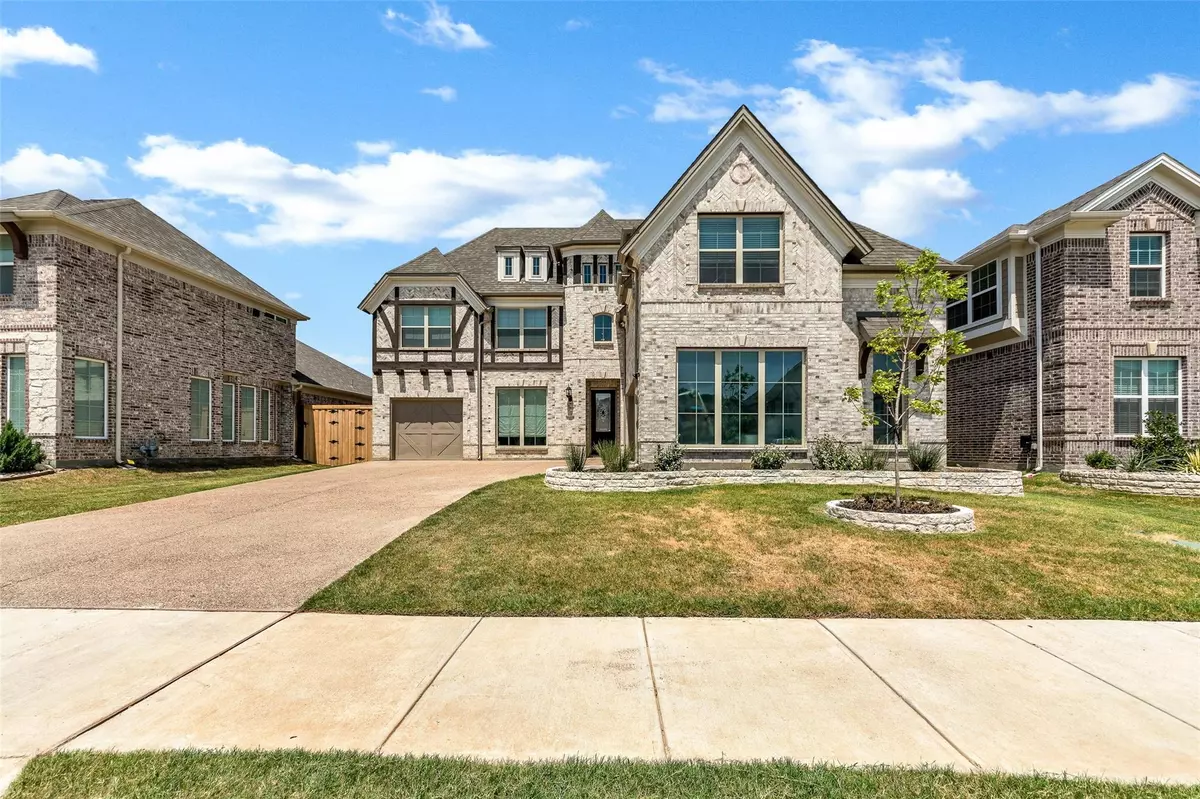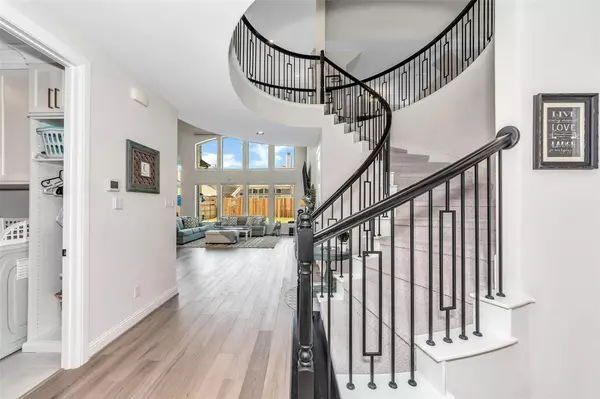$889,999
For more information regarding the value of a property, please contact us for a free consultation.
5 Beds
4 Baths
4,227 SqFt
SOLD DATE : 09/05/2023
Key Details
Property Type Single Family Home
Sub Type Single Family Residence
Listing Status Sold
Purchase Type For Sale
Square Footage 4,227 sqft
Price per Sqft $210
Subdivision Chadwick Farms Add
MLS Listing ID 20391634
Sold Date 09/05/23
Style Traditional
Bedrooms 5
Full Baths 4
HOA Fees $43/ann
HOA Y/N Mandatory
Year Built 2022
Annual Tax Amount $16,314
Lot Size 8,624 Sqft
Acres 0.198
Property Description
Presenting a stunning 5-bedroom, 4-bath residential marvel spanning 4227 square feet, built in 2022 with an emphasis on modern comforts and energy efficient design. This expansive home includes a professional office and a private retreat area, providing ample space for work and relaxation.
The living area is a testament to innovative convenience, equipped with remote-controlled blinds for adjustable lighting and privacy. Luxuriate in the spacious master suite, where a custom-built closet provides optimal storage and organization.
The property features an extended backyard patio, perfect for entertaining or relaxing. A hookup for a hot tub adds an option for an outdoor oasis. Thoughtful landscaping includes French drains in the backyard, while an automatic sprinkler system keeps the lawn lush with minimal effort.
The kitchen shines with under-cabinet lighting, this home is a commitment to a lifestyle that values quality, comfort, and sustainability.
Come take a tour today!
Location
State TX
County Denton
Community Club House, Community Pool, Curbs, Playground, Pool, Sidewalks
Direction use gps
Rooms
Dining Room 1
Interior
Interior Features Cable TV Available, Cathedral Ceiling(s), Decorative Lighting, Double Vanity, Eat-in Kitchen, Flat Screen Wiring, High Speed Internet Available, Kitchen Island, Open Floorplan, Pantry, Walk-In Closet(s)
Heating Central
Cooling Central Air
Flooring Carpet, Ceramic Tile, Wood
Fireplaces Number 1
Fireplaces Type Gas
Appliance Built-in Gas Range, Built-in Refrigerator, Dishwasher, Disposal, Gas Oven, Gas Range, Tankless Water Heater
Heat Source Central
Exterior
Garage Spaces 3.0
Community Features Club House, Community Pool, Curbs, Playground, Pool, Sidewalks
Utilities Available Cable Available, City Sewer, City Water, Curbs, Individual Gas Meter, Individual Water Meter, Natural Gas Available, Sidewalk
Roof Type Shingle
Garage Yes
Building
Story Two
Level or Stories Two
Structure Type Brick
Schools
Elementary Schools Wayne A Cox
Middle Schools John M Tidwell
High Schools Byron Nelson
School District Northwest Isd
Others
Ownership Ryan Crevier, Jhurene Crevier
Acceptable Financing Cash, Conventional, FHA, VA Loan
Listing Terms Cash, Conventional, FHA, VA Loan
Financing Conventional
Read Less Info
Want to know what your home might be worth? Contact us for a FREE valuation!

Our team is ready to help you sell your home for the highest possible price ASAP

©2025 North Texas Real Estate Information Systems.
Bought with Trey Wall • KLM Real Estate






