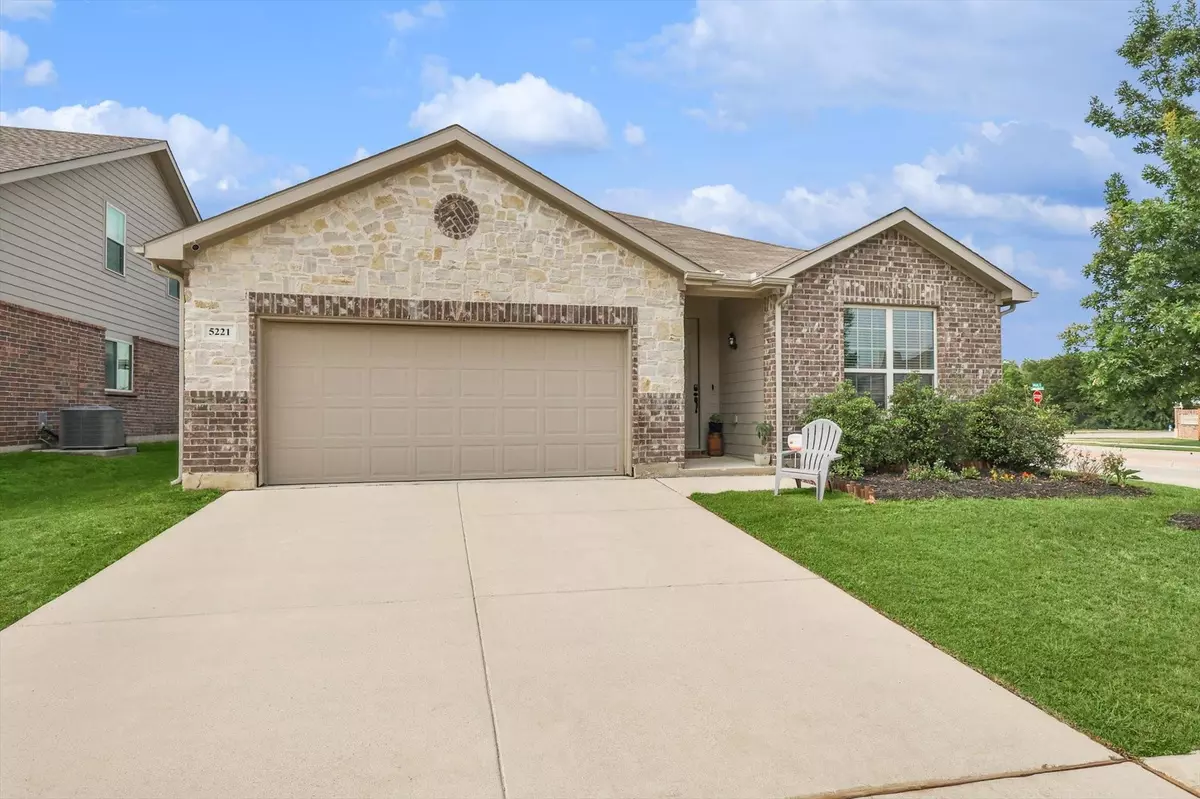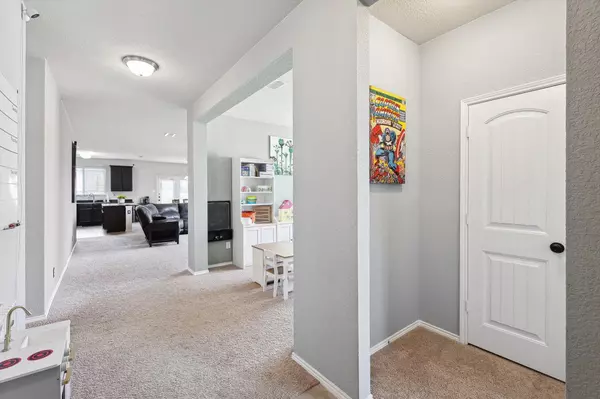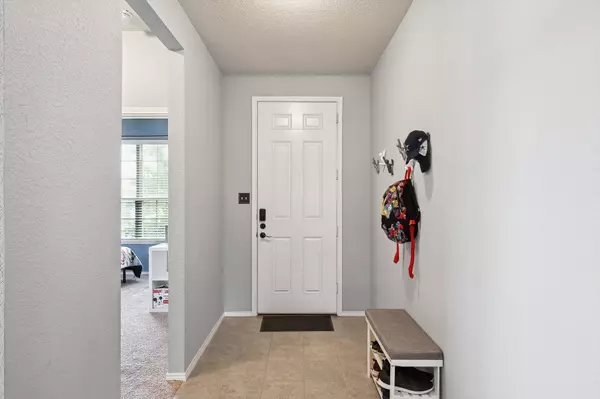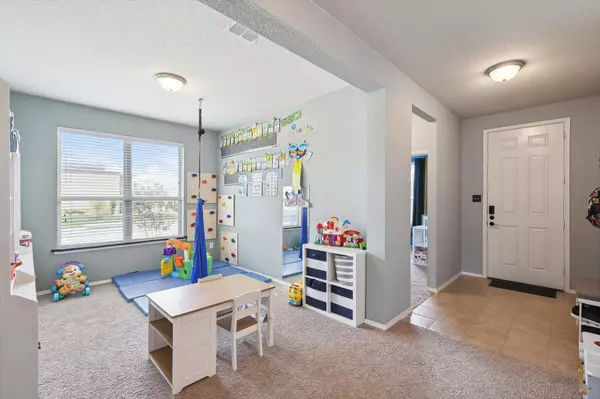$350,000
For more information regarding the value of a property, please contact us for a free consultation.
3 Beds
2 Baths
1,851 SqFt
SOLD DATE : 08/30/2023
Key Details
Property Type Single Family Home
Sub Type Single Family Residence
Listing Status Sold
Purchase Type For Sale
Square Footage 1,851 sqft
Price per Sqft $189
Subdivision Villages Of Carmel Ph 2B
MLS Listing ID 20362943
Sold Date 08/30/23
Style Traditional
Bedrooms 3
Full Baths 2
HOA Fees $20/ann
HOA Y/N Mandatory
Year Built 2016
Annual Tax Amount $7,079
Lot Size 7,230 Sqft
Acres 0.166
Property Description
PRICE DROP! Wonderful ONE-story home, Sellers Motivated! Schedule a showing today to check out this one owner home. Flex Room could be turned into an enclosed office by adding French Doors, it is currently being used as a playroom. Kitchen features large island that opens to breakfast & living area, as well as a spacious pantry. Great open floor plan! Backyard includes two gardens that are producing and kids play-set will remain with the property. This home did not lose power during the 2021 freeze as it is on the hospital grid. Community Pool 0.2 miles away. Only 1.3 miles to I-35 E but far enough away to avoid highway noise. Do you work at Medical City of Denton? It is just 1 mile away, and the community pool & playground are only 0.2 miles away. The backyard faces North, providing the perfect amount of sun to enjoy the backyard and for outdoor gardening (see documents for list of what is planted in the two gardens). Schedule a showing today!
Location
State TX
County Denton
Community Community Pool, Playground
Direction From I35E heading North, Exit 462, Turn Right on Pockrus Page Rd, Turn Left on Camino Real Trail, Turn Left on Sea Cove, From I35E heading South, exit 462, Turn Left on Brinker Buc-ee's, Turn Right on Colorado Blvd, Turn Right on Edwards Rd, Turn right on Camino Real Trail, Turn Right on Sea Cove.
Rooms
Dining Room 1
Interior
Interior Features Eat-in Kitchen, Granite Counters, High Speed Internet Available, Kitchen Island, Open Floorplan, Pantry
Flooring Carpet, Ceramic Tile
Fireplaces Number 1
Fireplaces Type Wood Burning
Appliance Dishwasher, Disposal, Electric Range
Laundry Electric Dryer Hookup, Utility Room, Full Size W/D Area, Washer Hookup
Exterior
Exterior Feature Rain Gutters
Garage Spaces 2.0
Fence Brick, Wood
Community Features Community Pool, Playground
Utilities Available All Weather Road, Cable Available, City Sewer, City Water, Individual Water Meter, Sidewalk
Roof Type Composition
Garage Yes
Building
Lot Description Corner Lot
Story One
Foundation Slab
Level or Stories One
Structure Type Brick
Schools
Elementary Schools Pecancreek
Middle Schools Bettye Myers
High Schools Ryan H S
School District Denton Isd
Others
Ownership Call LA
Acceptable Financing Cash, Conventional, FHA, VA Loan
Listing Terms Cash, Conventional, FHA, VA Loan
Financing Conventional
Read Less Info
Want to know what your home might be worth? Contact us for a FREE valuation!

Our team is ready to help you sell your home for the highest possible price ASAP

©2025 North Texas Real Estate Information Systems.
Bought with Alvin Culberson • eXp Realty LLC






