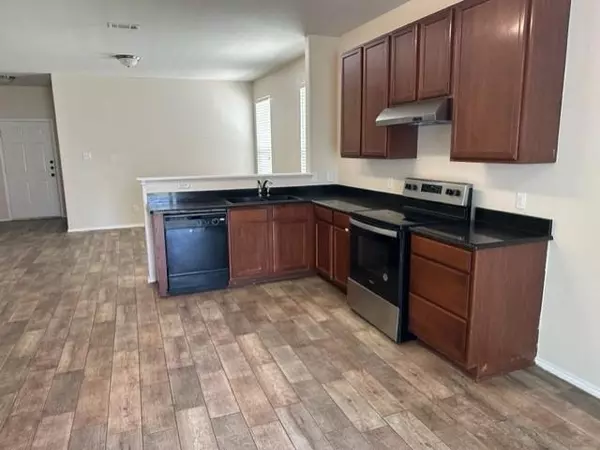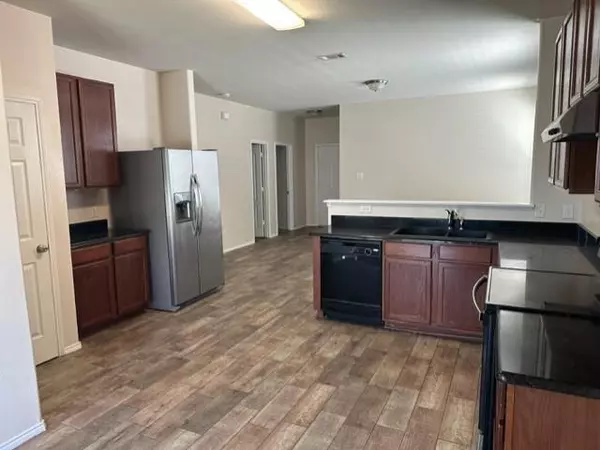$275,000
For more information regarding the value of a property, please contact us for a free consultation.
3 Beds
2 Baths
1,184 SqFt
SOLD DATE : 08/30/2023
Key Details
Property Type Single Family Home
Sub Type Single Family Residence
Listing Status Sold
Purchase Type For Sale
Square Footage 1,184 sqft
Price per Sqft $232
Subdivision Island Village At Providence
MLS Listing ID 20385792
Sold Date 08/30/23
Style Traditional
Bedrooms 3
Full Baths 2
HOA Fees $60/ann
HOA Y/N Mandatory
Year Built 2012
Annual Tax Amount $4,985
Lot Size 4,617 Sqft
Acres 0.106
Property Description
This property offers an exceptional living experience for potential buyers, with a blend of comfort, charm, and convenience. Step onto the inviting front porch and take in the peaceful ambiance as you savor a morning coffee or unwind in the evenings. The thoughtful design of this home seamlessly connects the living room and kitchen in an open concept layout, fostering a harmonious flow. With three bedrooms and two full baths ensures everyone can enjoy privacy and comfort. The backyard is a true gem, boasting a decent size and an open expanse that beckons you to embrace outdoor living. Nestled within the charming neighborhood of Providence Village, you'll discover a community defined by its enchanting cottage-style homes.As a resident of Providence Village, you'll have access to fantastic amenities, including a community pool, a serene lake, and inviting parks. Embrace an active lifestyle and create unforgettable memories in this vibrant community.
Location
State TX
County Denton
Community Club House, Community Pool, Greenbelt, Jogging Path/Bike Path
Direction GPS
Rooms
Dining Room 1
Interior
Interior Features Cable TV Available, Double Vanity, Eat-in Kitchen, High Speed Internet Available, Walk-In Closet(s)
Heating Central, Natural Gas
Cooling Central Air, Electric
Flooring Carpet, Ceramic Tile
Appliance Dishwasher, Disposal, Electric Range
Heat Source Central, Natural Gas
Laundry Utility Room, Full Size W/D Area
Exterior
Garage Spaces 2.0
Fence Back Yard, Vinyl
Community Features Club House, Community Pool, Greenbelt, Jogging Path/Bike Path
Utilities Available Alley, City Sewer, City Water, Concrete, Curbs, Sidewalk
Roof Type Composition
Garage Yes
Building
Story One
Level or Stories One
Structure Type Frame,Siding
Schools
Elementary Schools James A Monaco
Middle Schools Aubrey
High Schools Aubrey
School District Aubrey Isd
Others
Restrictions None
Ownership On file
Acceptable Financing Cash, Conventional, FHA
Listing Terms Cash, Conventional, FHA
Financing Other
Read Less Info
Want to know what your home might be worth? Contact us for a FREE valuation!

Our team is ready to help you sell your home for the highest possible price ASAP

©2025 North Texas Real Estate Information Systems.
Bought with Jay Wu • Central Metro Realty






