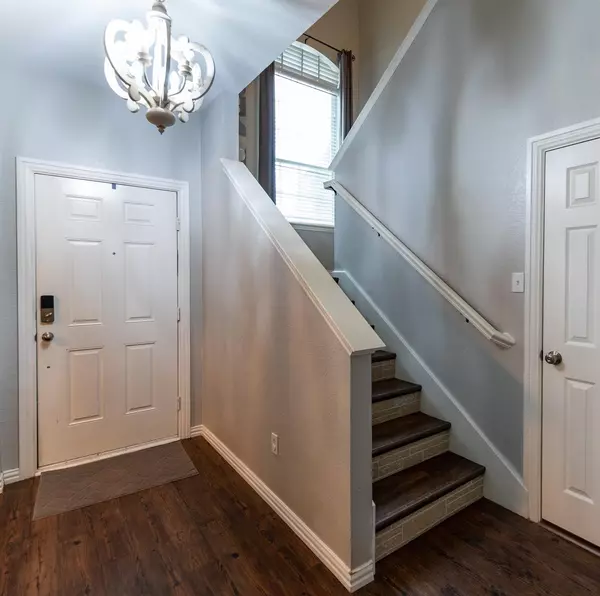$369,900
For more information regarding the value of a property, please contact us for a free consultation.
4 Beds
3 Baths
2,175 SqFt
SOLD DATE : 08/29/2023
Key Details
Property Type Single Family Home
Sub Type Single Family Residence
Listing Status Sold
Purchase Type For Sale
Square Footage 2,175 sqft
Price per Sqft $170
Subdivision Remington Ranch Ph 01
MLS Listing ID 20342414
Sold Date 08/29/23
Style Traditional
Bedrooms 4
Full Baths 2
Half Baths 1
HOA Fees $14/ann
HOA Y/N Mandatory
Year Built 2003
Annual Tax Amount $8,985
Lot Size 6,359 Sqft
Acres 0.146
Property Description
Beautiful four bedroom three and a half bath home in quiet, established neighborhood. Two living areas, one upstairs and one downstairs. Downstairs living area has woodburning fireplace. Two dining areas and kitchen with breakfast bar, granite countertops, tile backsplash, pantry and plenty of storage space. Home has been recently updated and has a new AC unit. Primary bedroom has ensuite bath featuring separate shower, garden tub, two sinks and walkin closet. Other three bedrooms are nice sized. Fenced backyard with covered patio, separate pergola and storage building. Two car garage! Convenient location to shopping, restaurants and Hwy's 287 and 360. A must see that won't last long!
Location
State TX
County Johnson
Direction From 287 south go west on W Heritage Parkway, southeast on S Main St, Northeast on Remington Ranch Rd to Cutting Horse
Rooms
Dining Room 2
Interior
Interior Features Cable TV Available, Decorative Lighting, Granite Counters, Pantry
Heating Central, Electric
Cooling Ceiling Fan(s), Central Air, Electric
Flooring Carpet, Ceramic Tile, Laminate
Fireplaces Number 1
Fireplaces Type Living Room, Wood Burning
Appliance Dishwasher, Disposal, Electric Range, Electric Water Heater, Microwave
Heat Source Central, Electric
Laundry Electric Dryer Hookup, Utility Room, Full Size W/D Area, Washer Hookup
Exterior
Exterior Feature Covered Patio/Porch, Storage
Garage Spaces 2.0
Fence Wood
Utilities Available Cable Available, City Sewer, City Water, Sidewalk, Underground Utilities
Roof Type Composition
Garage Yes
Building
Lot Description Few Trees, Interior Lot, Subdivision
Story Two
Foundation Slab
Level or Stories Two
Structure Type Brick,Siding
Schools
Elementary Schools Annette Perry
Middle Schools Worley
High Schools Mansfield Lake Ridge
School District Mansfield Isd
Others
Ownership Garrett & Maci Albaugh
Acceptable Financing Cash, Conventional, FHA, VA Loan
Listing Terms Cash, Conventional, FHA, VA Loan
Financing FHA
Read Less Info
Want to know what your home might be worth? Contact us for a FREE valuation!

Our team is ready to help you sell your home for the highest possible price ASAP

©2025 North Texas Real Estate Information Systems.
Bought with Lesley Stegmeier • Stegmeier Realty






