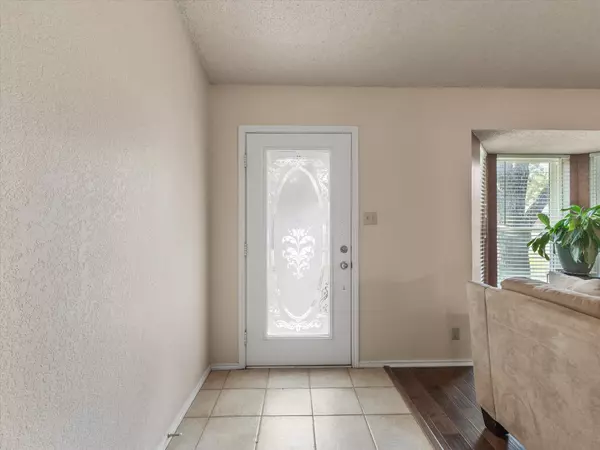$339,900
For more information regarding the value of a property, please contact us for a free consultation.
4 Beds
2 Baths
2,013 SqFt
SOLD DATE : 08/25/2023
Key Details
Property Type Single Family Home
Sub Type Single Family Residence
Listing Status Sold
Purchase Type For Sale
Square Footage 2,013 sqft
Price per Sqft $168
Subdivision Pecan Plantation
MLS Listing ID 20370310
Sold Date 08/25/23
Style Traditional
Bedrooms 4
Full Baths 2
HOA Fees $200/mo
HOA Y/N Mandatory
Year Built 1988
Annual Tax Amount $3,386
Lot Size 3,920 Sqft
Acres 0.09
Property Description
This Beautiful Home in Pecan Plantation with 4 bedrooms, 2 bathrooms, has plenty of room for family and guests. The interior features two living areas, providing ample space for relaxation and entertainment. One of the highlights of this home is the cozy wood-burning fireplace, perfect for those chilly evenings. The covered patio offers a delightful outdoor space ideal for enjoying a morning cup of coffee or hosting gatherings. The proximity to the clubhouse and West gate ensures easy access to the golf course and other community amenities. Overall, the property combines comfort and convenience! Pecan Plantation has a one-time membership fee of $5,080.43 to be paid by Buyer at closing and a monthly HOA fee of $199.23. For more information about Pecan Plantation visit www.ppoaweb.com. All information is deemed reliable but not guaranteed. The buyer or buyer's agent should verify all listing details including square footage, room dimensions, lot dimensions, taxes, schools, etc.
Location
State TX
County Hood
Community Airport/Runway, Boat Ramp, Campground, Club House, Community Dock, Community Pool, Fishing, Fitness Center, Gated, Golf, Greenbelt, Guarded Entrance, Horse Facilities, Jogging Path/Bike Path, Laundry, Marina, Park, Playground, Pool, Restaurant, Rv Parking, Stable(S), Tennis Court(S)
Direction From the back gate of Pecan Plantation, turn right on Madewood Ct and the home is on the right.
Rooms
Dining Room 2
Interior
Interior Features Cable TV Available, Decorative Lighting, Double Vanity, Eat-in Kitchen, Pantry, Tile Counters, Vaulted Ceiling(s), Walk-In Closet(s), Wet Bar
Heating Central, Electric, Fireplace(s)
Cooling Ceiling Fan(s), Central Air, Electric
Flooring Carpet, Ceramic Tile, Hardwood
Fireplaces Number 1
Fireplaces Type Brick
Appliance Dishwasher, Disposal, Electric Range, Microwave
Heat Source Central, Electric, Fireplace(s)
Laundry Electric Dryer Hookup, Utility Room, Full Size W/D Area
Exterior
Exterior Feature Covered Patio/Porch, Rain Gutters
Garage Spaces 2.0
Fence Wrought Iron
Community Features Airport/Runway, Boat Ramp, Campground, Club House, Community Dock, Community Pool, Fishing, Fitness Center, Gated, Golf, Greenbelt, Guarded Entrance, Horse Facilities, Jogging Path/Bike Path, Laundry, Marina, Park, Playground, Pool, Restaurant, RV Parking, Stable(s), Tennis Court(s)
Utilities Available All Weather Road, MUD Sewer, MUD Water
Roof Type Composition
Garage Yes
Building
Lot Description Cleared, Corner Lot, Cul-De-Sac, Few Trees, Landscaped, Level, Subdivision
Story One
Foundation Slab
Level or Stories One
Structure Type Brick
Schools
Elementary Schools Mambrino
Middle Schools Acton
High Schools Granbury
School District Granbury Isd
Others
Restrictions Architectural,Building,Deed,Development
Ownership See Appraisal District
Acceptable Financing Cash, Conventional
Listing Terms Cash, Conventional
Financing VA
Special Listing Condition Deed Restrictions
Read Less Info
Want to know what your home might be worth? Contact us for a FREE valuation!

Our team is ready to help you sell your home for the highest possible price ASAP

©2025 North Texas Real Estate Information Systems.
Bought with Natalie Haarmeyer • Brazos River Realty, LLC






