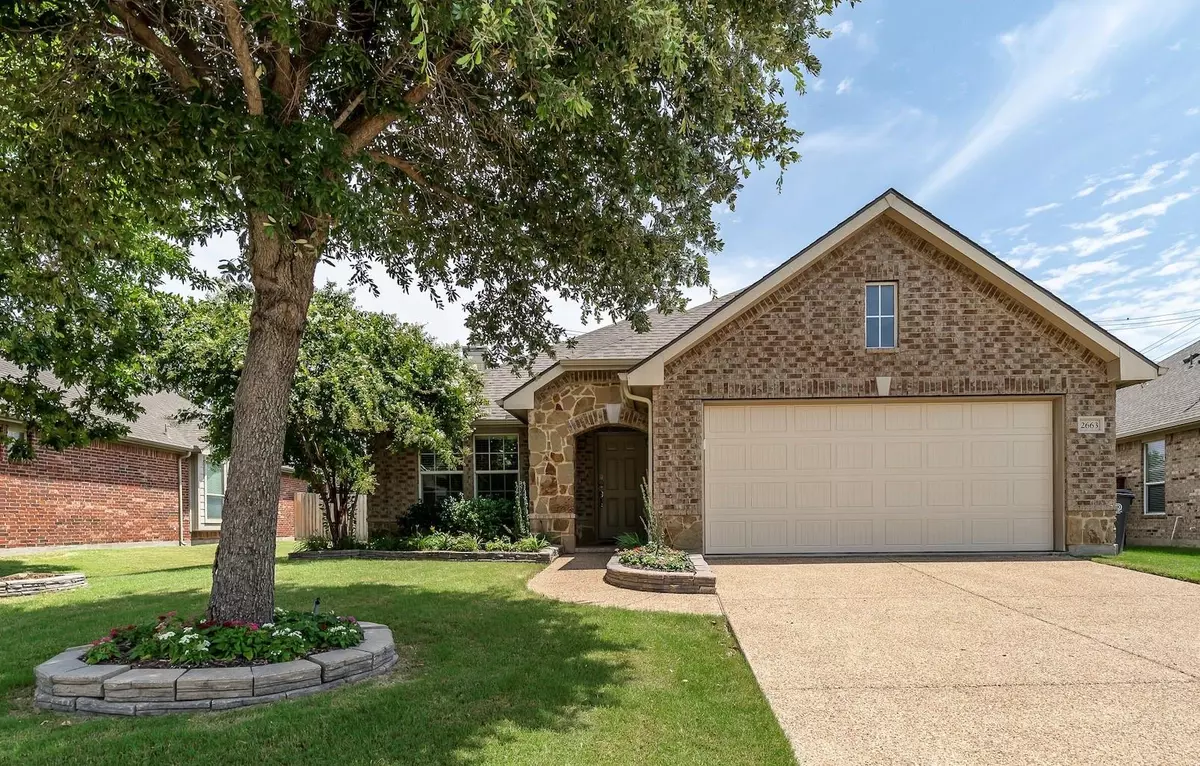$375,000
For more information regarding the value of a property, please contact us for a free consultation.
3 Beds
2 Baths
1,868 SqFt
SOLD DATE : 08/25/2023
Key Details
Property Type Single Family Home
Sub Type Single Family Residence
Listing Status Sold
Purchase Type For Sale
Square Footage 1,868 sqft
Price per Sqft $200
Subdivision Eldorado Estate West Ph 3
MLS Listing ID 20387035
Sold Date 08/25/23
Style Traditional
Bedrooms 3
Full Baths 2
HOA Fees $42/ann
HOA Y/N Mandatory
Year Built 2010
Annual Tax Amount $6,611
Lot Size 7,623 Sqft
Acres 0.175
Property Description
Impeccably maintained and full of charm, this single-story home in Eldorado Estates is a must-see! With 3 bedrooms and 2 baths, it offers everything you need for comfortable living. The kitchen boasts endless cabinet and counter space, an island, and a large walk-in pantry. On chilly evenings, cozy up next to the inviting fireplace in the living room. The master and secondary bedrooms are generously sized, providing ample space for relaxation. Outside, the backyard is a great retreat, complete with a privacy fence for your four-legged family members to enjoy. Recent updates include carpet replaced in the bedrooms and fresh interior paint. Additionally, residents have access to a nearby community pool, playground, and jogging biking trails, adding to the appeal of this location. Convenience is key, as the property is situated close to shopping, dining, entertainment, and major highways. This truly is the perfect and convenient place to call home. Don't miss out on this opportunity!
Location
State TX
County Denton
Community Community Pool, Playground, Sidewalks
Direction From HWY 121, north on Colony Main FM 423, west onto Eldorado PWY, right onto Heatherdale Dr, turn right onto Navasota Dr which will turn into Powderhorn Dr
Rooms
Dining Room 2
Interior
Interior Features Granite Counters, High Speed Internet Available, Kitchen Island
Heating Central, Electric, Fireplace(s)
Cooling Ceiling Fan(s), Central Air, Electric
Flooring Carpet, Ceramic Tile, Wood
Fireplaces Number 1
Fireplaces Type Living Room, Wood Burning
Appliance Dishwasher, Disposal, Electric Range, Electric Water Heater, Microwave
Heat Source Central, Electric, Fireplace(s)
Laundry Electric Dryer Hookup, Utility Room, Full Size W/D Area, Washer Hookup
Exterior
Exterior Feature Rain Gutters
Garage Spaces 2.0
Fence Back Yard, Brick, Fenced
Community Features Community Pool, Playground, Sidewalks
Utilities Available City Sewer, City Water, Co-op Electric, Concrete, Curbs, Sidewalk, Underground Utilities
Roof Type Composition
Garage Yes
Building
Lot Description Interior Lot, Landscaped, Subdivision
Story One
Foundation Slab
Level or Stories One
Structure Type Brick,Stone Veneer
Schools
Elementary Schools Lakeview
Middle Schools Lowell Strike
High Schools Little Elm
School District Little Elm Isd
Others
Restrictions Deed
Ownership see tax roll
Acceptable Financing Cash, Conventional, FHA, VA Loan
Listing Terms Cash, Conventional, FHA, VA Loan
Financing FHA
Special Listing Condition Deed Restrictions
Read Less Info
Want to know what your home might be worth? Contact us for a FREE valuation!

Our team is ready to help you sell your home for the highest possible price ASAP

©2025 North Texas Real Estate Information Systems.
Bought with Katty Urdaneta • Coldwell Banker Realty Frisco






