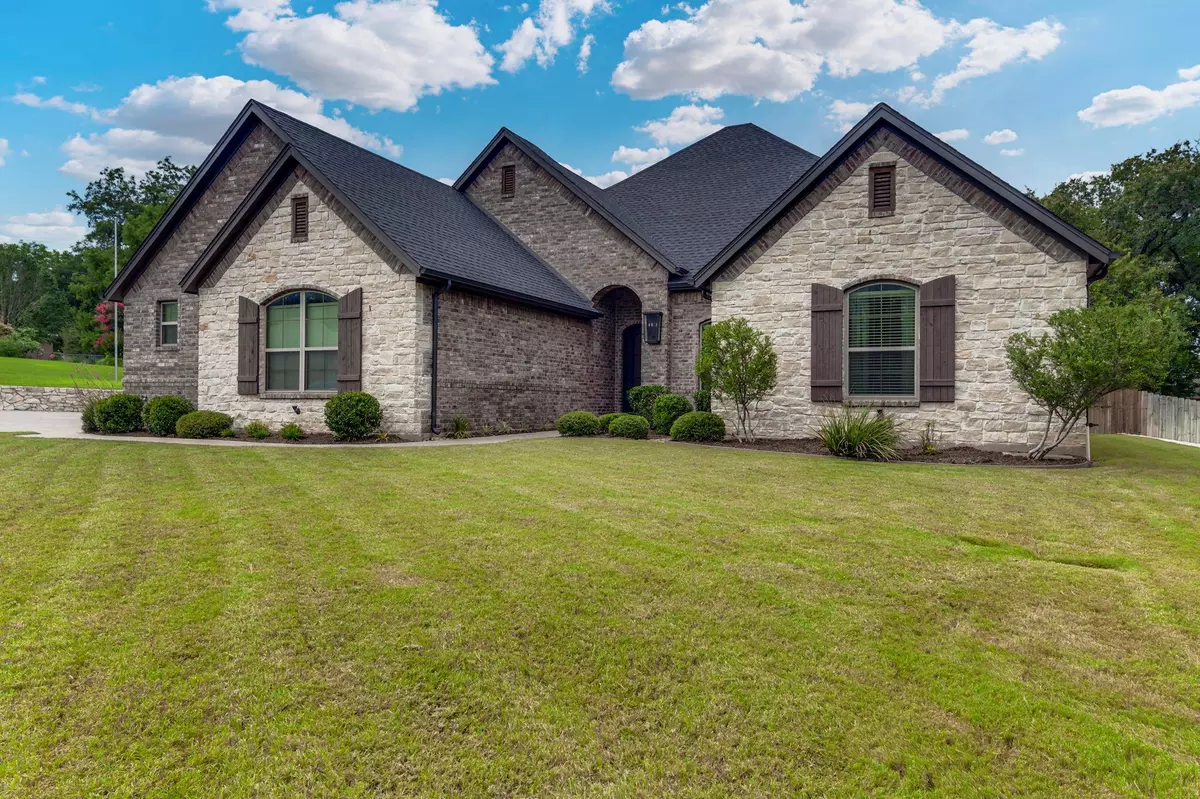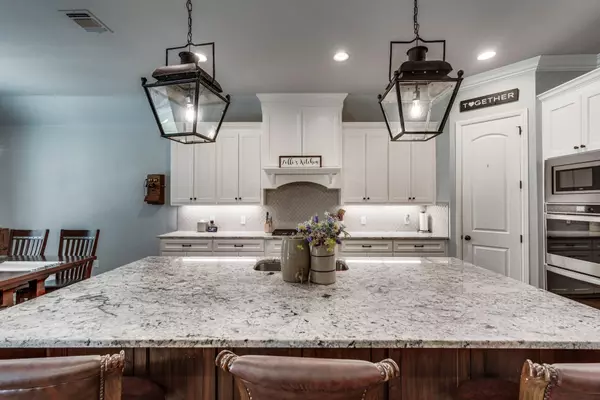$599,000
For more information regarding the value of a property, please contact us for a free consultation.
4 Beds
2 Baths
2,839 SqFt
SOLD DATE : 08/24/2023
Key Details
Property Type Single Family Home
Sub Type Single Family Residence
Listing Status Sold
Purchase Type For Sale
Square Footage 2,839 sqft
Price per Sqft $210
Subdivision Pecan Plantation
MLS Listing ID 20354921
Sold Date 08/24/23
Style Traditional
Bedrooms 4
Full Baths 2
HOA Fees $199/mo
HOA Y/N Mandatory
Year Built 2019
Annual Tax Amount $6,429
Lot Size 4,356 Sqft
Acres 0.1
Property Description
Welcome to this stunning custom home nestled in the highly sought-after community of Pecan Plantation. Boasting four spacious bedrooms and two bathrooms, this property offers an abundance of comfort and style. The open floor plan seamlessly connects the living, dining, and kitchen areas. The heart of this home is the expansive kitchen featuring a huge central island, perfect for entertaining. This home has beautiful wood-look tile flooring throughout the main living areas, adding a touch of sophistication. For those who love to entertain or seek a space for relaxation, the upstairs game room offers endless possibilities. Unwind with friends or family, indulge in your favorite hobbies, or create a dedicated space for a home office—the choice is yours. The separate golf cart garage is a unique feature that adds a touch of luxury for avid golfers or those seeking additional storage options. Come see this beauty for yourself.
Location
State TX
County Hood
Community Airport/Runway, Boat Ramp, Campground, Club House, Community Dock, Community Pool, Gated, Golf, Guarded Entrance, Horse Facilities, Jogging Path/Bike Path, Marina, Park, Playground, Tennis Court(S)
Direction GPS
Rooms
Dining Room 1
Interior
Interior Features Built-in Features, Cable TV Available, Decorative Lighting, Granite Counters, High Speed Internet Available, Kitchen Island, Open Floorplan, Pantry, Walk-In Closet(s)
Heating Central
Cooling Central Air
Flooring Carpet, Ceramic Tile
Fireplaces Number 1
Fireplaces Type Gas Logs, Living Room, Stone
Appliance Dishwasher, Disposal, Electric Oven, Electric Water Heater, Gas Cooktop, Microwave, Double Oven, Vented Exhaust Fan
Heat Source Central
Exterior
Exterior Feature Covered Patio/Porch, Rain Gutters
Garage Spaces 2.0
Fence Wood
Community Features Airport/Runway, Boat Ramp, Campground, Club House, Community Dock, Community Pool, Gated, Golf, Guarded Entrance, Horse Facilities, Jogging Path/Bike Path, Marina, Park, Playground, Tennis Court(s)
Utilities Available All Weather Road, MUD Water, Septic
Roof Type Composition
Garage Yes
Building
Lot Description Cul-De-Sac, Few Trees, Interior Lot, Landscaped, Lrg. Backyard Grass, Sprinkler System, Subdivision
Story Two
Foundation Slab
Level or Stories Two
Structure Type Brick,Rock/Stone
Schools
Elementary Schools Mambrino
Middle Schools Acton
High Schools Granbury
School District Granbury Isd
Others
Ownership Steven & Stacy Roeming
Acceptable Financing Cash, Conventional
Listing Terms Cash, Conventional
Financing Cash
Read Less Info
Want to know what your home might be worth? Contact us for a FREE valuation!

Our team is ready to help you sell your home for the highest possible price ASAP

©2025 North Texas Real Estate Information Systems.
Bought with Peggy Douglas • Williams Trew Real Estate






