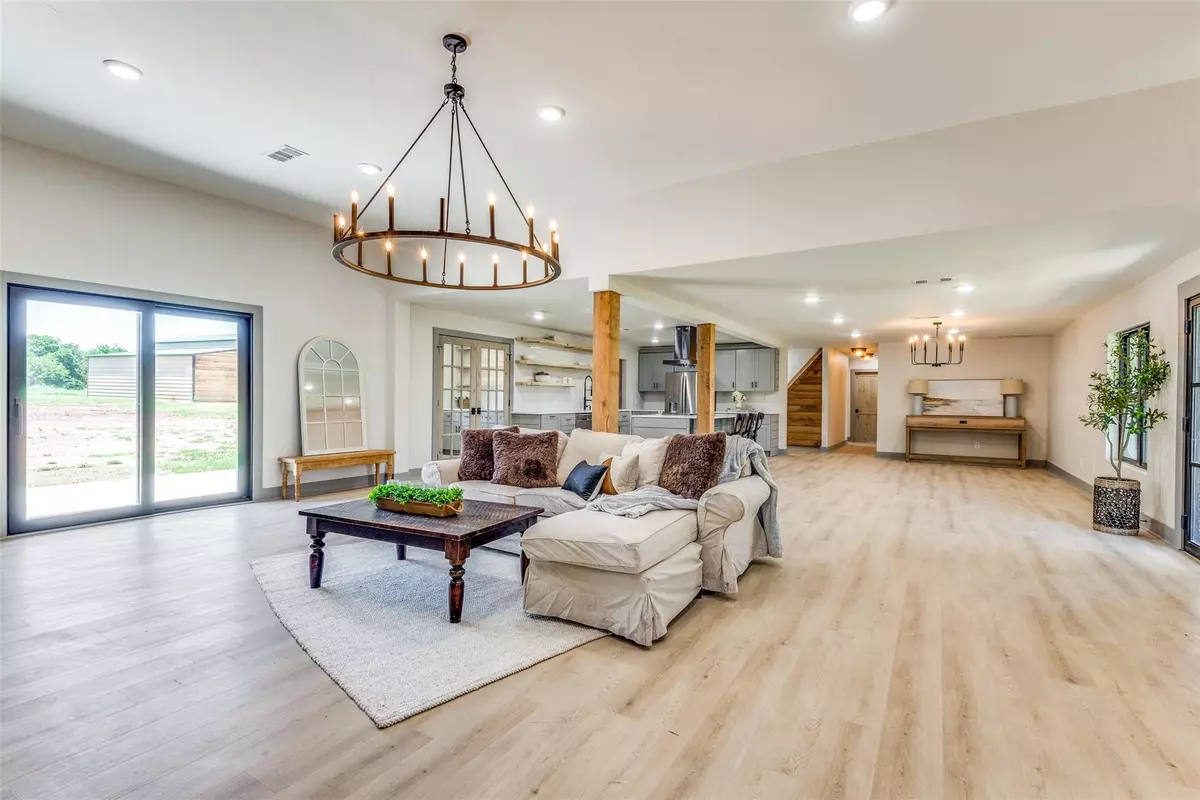$849,000
For more information regarding the value of a property, please contact us for a free consultation.
3 Beds
2 Baths
2,911 SqFt
SOLD DATE : 08/23/2023
Key Details
Property Type Single Family Home
Sub Type Single Family Residence
Listing Status Sold
Purchase Type For Sale
Square Footage 2,911 sqft
Price per Sqft $291
Subdivision Southward Tj
MLS Listing ID 20375220
Sold Date 08/23/23
Style Modern Farmhouse
Bedrooms 3
Full Baths 2
HOA Y/N None
Year Built 1986
Annual Tax Amount $3,500
Lot Size 6.000 Acres
Acres 6.0
Property Description
Completely renovated Modern farm house on 6 ± acres in desirable Mountain Springs. Tree lined drive welcomes you to this private retreat. Home offers 3 bedroom 2 baths. Open layout with stunning views from every window. Kitchen boasts dolomite counters, travertine sink, spacious pantry, new cabinets and appliances. Primary suite with stunning shower, new vanity and spacious walk in closet. Two secondary bedrooms down with updated bath. Second living or office down and two bonus spaces upstairs. Large mud room and separate laundry. Peaceful front porch to enjoy the sunrise. Just finished oversized two car garage and shop. Barn with water and electric. Add stalls or keep as a party barn or extra storage. New roof, siding and soffits June 2023. Currently Ag exempt and will quality for continued Ag Exemption with Bees. Sandy loam soil and established trees. Deed restricted to maintain integrity of the area. Minutes to Lake Ray Roberts and State Park. 1 hr to DFW Airport. New Septic 2023
Location
State TX
County Cooke
Direction From I-35 travel north on FM 372. Property located on left side of road. From Hwy 377 travel West on FM 922, North on FM 372.
Rooms
Dining Room 2
Interior
Interior Features Built-in Features, Chandelier, Decorative Lighting, Double Vanity, Flat Screen Wiring, Granite Counters, High Speed Internet Available, Kitchen Island, Open Floorplan, Pantry, Vaulted Ceiling(s), Walk-In Closet(s)
Heating Central, Electric
Cooling Central Air, Electric
Flooring Ceramic Tile, Luxury Vinyl Plank
Appliance Dishwasher, Disposal, Electric Cooktop, Electric Oven, Electric Water Heater
Heat Source Central, Electric
Laundry Electric Dryer Hookup, Utility Room, Full Size W/D Area, Washer Hookup
Exterior
Exterior Feature Stable/Barn
Garage Spaces 2.0
Fence Back Yard, Fenced
Utilities Available Aerobic Septic, All Weather Road, Co-op Electric, Co-op Water, Outside City Limits
Roof Type Composition
Garage Yes
Building
Lot Description Acreage, Lrg. Backyard Grass, Many Trees, Oak, Pasture, Sprinkler System
Story One and One Half
Foundation Slab
Level or Stories One and One Half
Structure Type Fiber Cement
Schools
Elementary Schools Valleyview
High Schools Valleyview
School District Valley View Isd
Others
Restrictions Deed
Ownership See Listing Agent
Financing Cash
Special Listing Condition Aerial Photo, Deed Restrictions
Read Less Info
Want to know what your home might be worth? Contact us for a FREE valuation!

Our team is ready to help you sell your home for the highest possible price ASAP

©2025 North Texas Real Estate Information Systems.
Bought with Anna Finkenbinder • Lake & Country Realty, LLC






