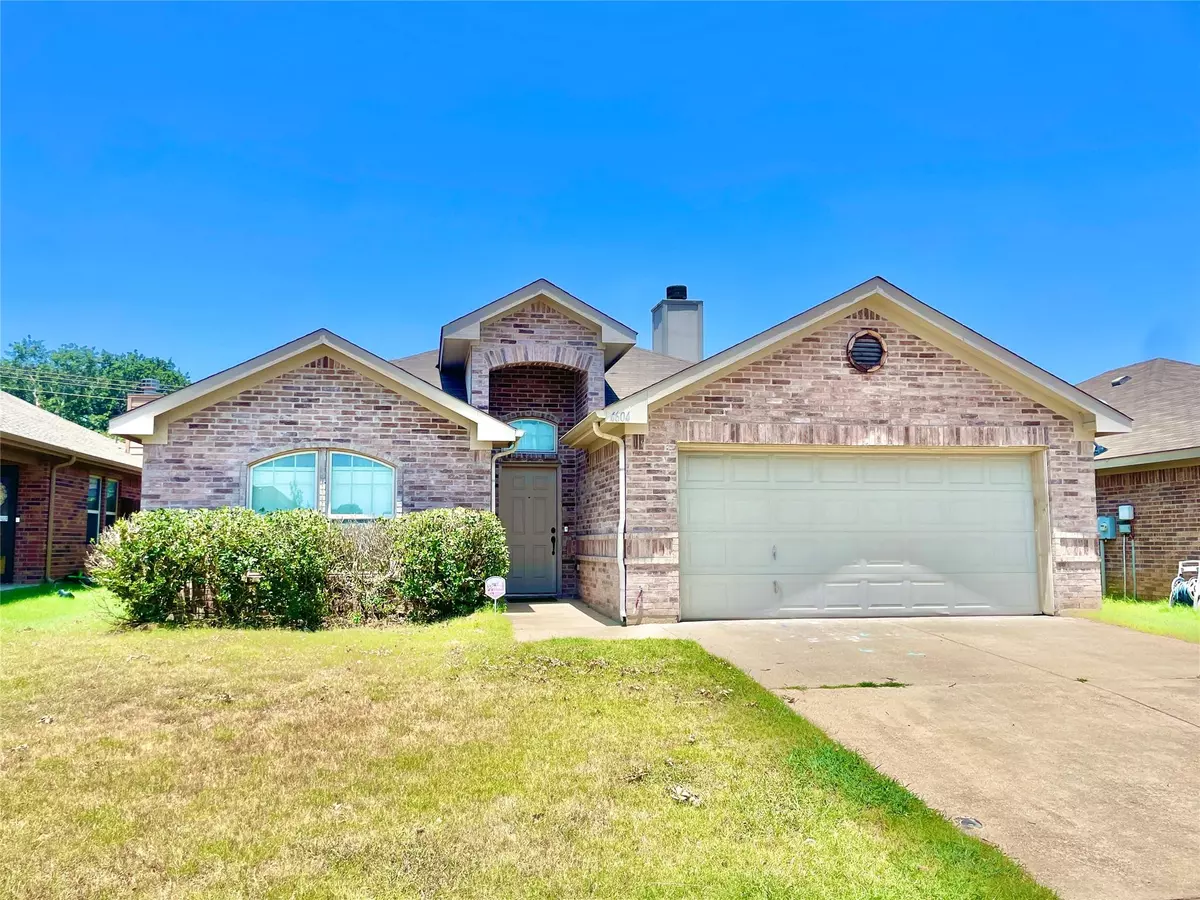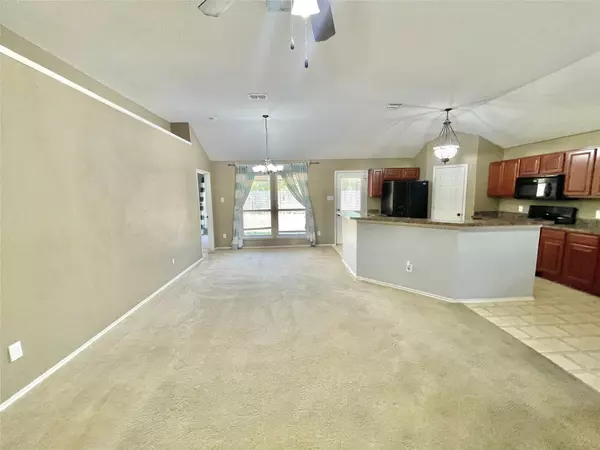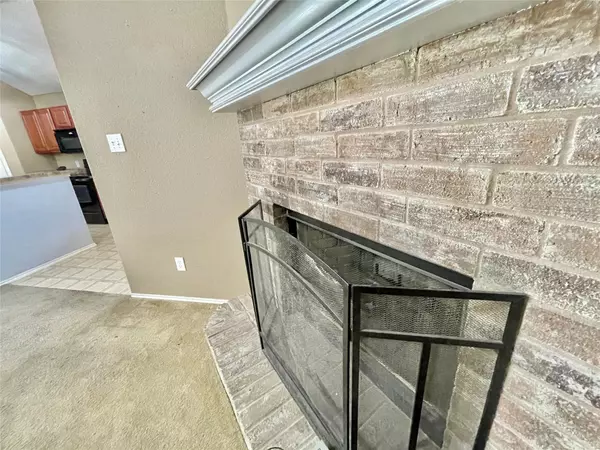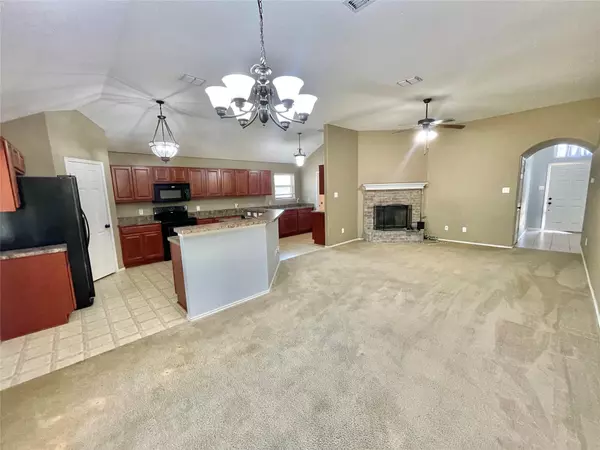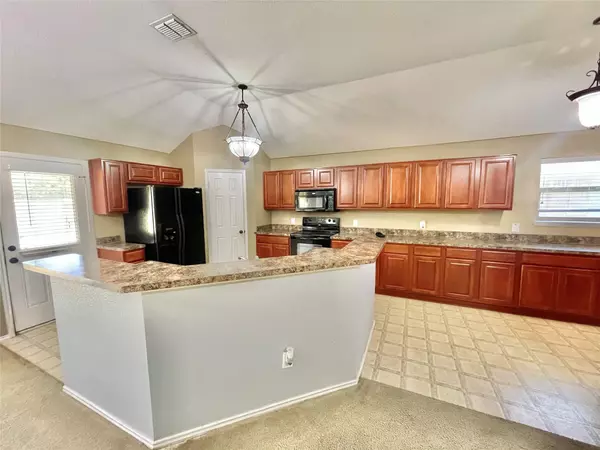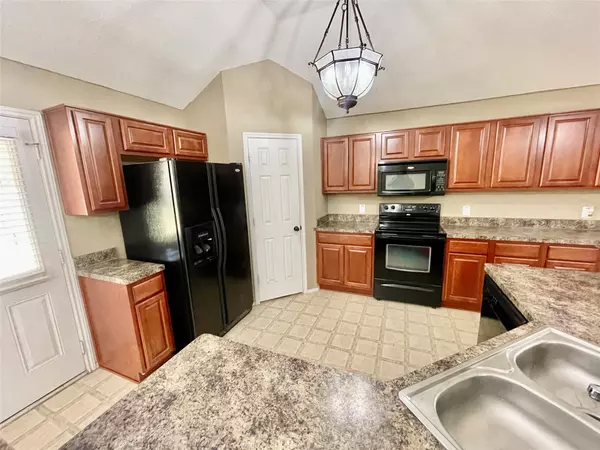$287,000
For more information regarding the value of a property, please contact us for a free consultation.
3 Beds
2 Baths
1,638 SqFt
SOLD DATE : 08/23/2023
Key Details
Property Type Single Family Home
Sub Type Single Family Residence
Listing Status Sold
Purchase Type For Sale
Square Footage 1,638 sqft
Price per Sqft $175
Subdivision Gemstone Estates
MLS Listing ID 20384809
Sold Date 08/23/23
Style Traditional
Bedrooms 3
Full Baths 2
HOA Y/N None
Year Built 2008
Annual Tax Amount $4,367
Lot Size 5,619 Sqft
Acres 0.129
Lot Dimensions 49 x 112 x 51 x 112
Property Description
3 bedroom, 2 bath home located in Gemstone Estates on the Fort Worth side of Granbury, has a terrific floor plan, a fabulous kitchen, large covered back porch and with a few cosmetic updates this house could be a show stopper. Distinctive features include High Ceilings, corner fireplace, split bedroom layout and more cabinet and counter space than you could possibly fill. The Primary Bedroom enjoys an en-suite bath with a huge walk-in closet, dual sinks, separate shower, and big garden tub. Located close to the HEB & Kroger shopping areas with easy access onto Hwy 377 for a quick commute to the Metroplex, Weatherford or Downtown Granbury. Outside find the covered patio and fenced in backyard that will be great for cookouts and gatherings for the upcoming football season! Located minutes from grocery stores, shopping, restaurants and much more.
Location
State TX
County Hood
Direction GPS.
Rooms
Dining Room 1
Interior
Interior Features Cable TV Available, Decorative Lighting, Granite Counters, High Speed Internet Available, Open Floorplan, Walk-In Closet(s)
Heating Central, Electric
Cooling Ceiling Fan(s), Central Air, Electric
Flooring Carpet, Laminate
Fireplaces Number 1
Fireplaces Type Brick, Living Room, Wood Burning
Appliance Dishwasher, Electric Range, Microwave
Heat Source Central, Electric
Laundry Electric Dryer Hookup, Utility Room, Full Size W/D Area, Washer Hookup
Exterior
Exterior Feature Rain Gutters
Garage Spaces 2.0
Fence Wood
Utilities Available Cable Available, City Sewer, City Water, Co-op Electric
Roof Type Composition
Garage Yes
Building
Lot Description Interior Lot, Landscaped, Level
Story One
Foundation Slab
Level or Stories One
Structure Type Brick
Schools
Elementary Schools Oak Woods
Middle Schools Acton
High Schools Granbury
School District Granbury Isd
Others
Restrictions Deed
Ownership See Tax
Acceptable Financing Cash, Conventional, FHA, VA Loan
Listing Terms Cash, Conventional, FHA, VA Loan
Financing Cash
Special Listing Condition Deed Restrictions
Read Less Info
Want to know what your home might be worth? Contact us for a FREE valuation!

Our team is ready to help you sell your home for the highest possible price ASAP

©2025 North Texas Real Estate Information Systems.
Bought with Pam Knieper • Knieper Realty, Inc.

