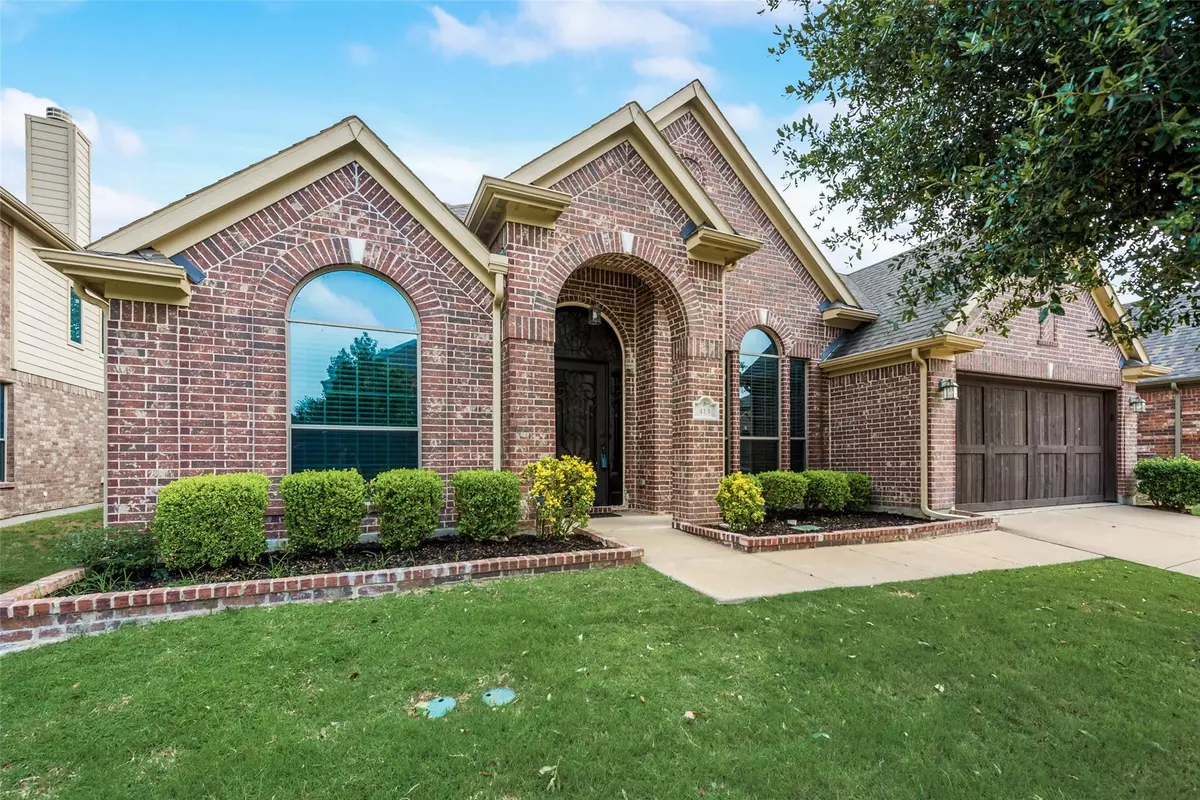$550,000
For more information regarding the value of a property, please contact us for a free consultation.
3 Beds
3 Baths
3,206 SqFt
SOLD DATE : 08/21/2023
Key Details
Property Type Single Family Home
Sub Type Single Family Residence
Listing Status Sold
Purchase Type For Sale
Square Footage 3,206 sqft
Price per Sqft $171
Subdivision Briarwyck Add Ph 1
MLS Listing ID 20339010
Sold Date 08/21/23
Style Traditional
Bedrooms 3
Full Baths 2
Half Baths 1
HOA Fees $45/qua
HOA Y/N Mandatory
Year Built 2009
Annual Tax Amount $8,078
Lot Size 7,448 Sqft
Acres 0.171
Property Description
Move in ready 1 owner home in Briarwyck offering 3 bedrooms & 2.5 baths with formal dining, office, game room & media room! Lots of upgrades including gorgeous custom iron entry door with transom & sidelights, updated light fixtures, granite counters in both full baths & laundry room, stamped concrete patio, recently replaced downstairs AC unit & fence. Spacious kitchen with butler's pantry, breakfast bar, island & gas cooktop is open to the living room with corner fireplace. Primary suite boasts 2 walk-in closets & both secondary bedrooms offer spacious closets! Upstairs is the perfect place to host game nights & movie nights in the large game room with wet bar & media room with tiered floors. The attic is decked for all your storage needs! Briarwyck offers a pool, splash pad, miles of walking trails, park, playground & in-community elementary school. No neighbors behind so you can enjoy peaceful mornings on the covered patio. NEW ROOF!!
Location
State TX
County Denton
Community Community Pool, Jogging Path/Bike Path, Park, Playground
Direction From 114W, turn right on AL Slaughter Pkwy. Turn left on Bristol and the house will be on your left.
Rooms
Dining Room 2
Interior
Interior Features Cable TV Available, Decorative Lighting, Granite Counters, High Speed Internet Available, Kitchen Island, Open Floorplan, Pantry, Walk-In Closet(s)
Heating Central, Natural Gas
Cooling Ceiling Fan(s), Central Air
Fireplaces Number 1
Fireplaces Type Gas Logs, Gas Starter
Appliance Dishwasher, Disposal, Electric Oven, Gas Cooktop, Gas Water Heater, Microwave, Vented Exhaust Fan
Heat Source Central, Natural Gas
Laundry Utility Room
Exterior
Exterior Feature Rain Gutters
Garage Spaces 2.0
Fence Wood
Community Features Community Pool, Jogging Path/Bike Path, Park, Playground
Utilities Available City Sewer, City Water
Roof Type Composition
Garage Yes
Building
Lot Description Few Trees, Interior Lot, Landscaped, Sprinkler System
Story Two
Foundation Slab
Level or Stories Two
Structure Type Brick
Schools
Elementary Schools Roanoke
Middle Schools Medlin
High Schools Byron Nelson
School District Northwest Isd
Others
Ownership see tax
Acceptable Financing Cash, Conventional, FHA, VA Loan
Listing Terms Cash, Conventional, FHA, VA Loan
Financing Conventional
Read Less Info
Want to know what your home might be worth? Contact us for a FREE valuation!

Our team is ready to help you sell your home for the highest possible price ASAP

©2025 North Texas Real Estate Information Systems.
Bought with Omaya Mahmoud • Rendon Realty, LLC

