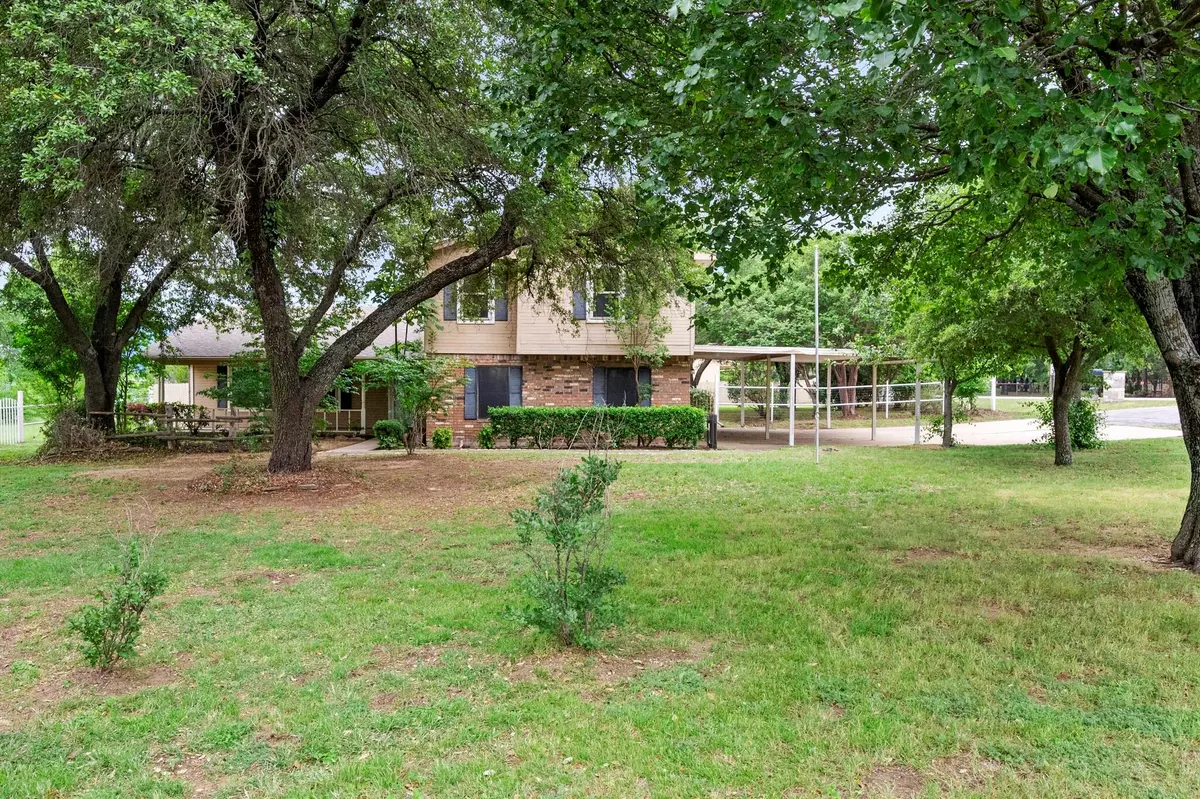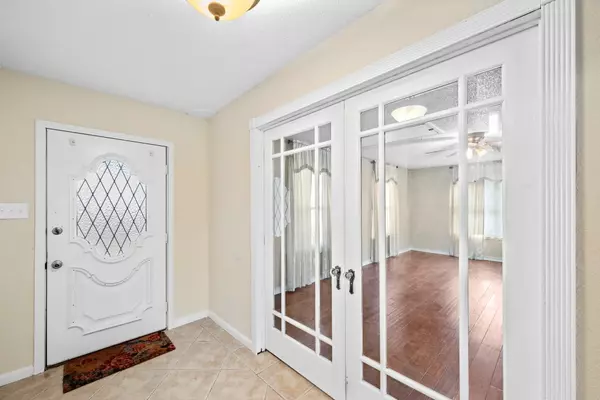$425,000
For more information regarding the value of a property, please contact us for a free consultation.
4 Beds
3 Baths
2,400 SqFt
SOLD DATE : 07/28/2023
Key Details
Property Type Single Family Home
Sub Type Single Family Residence
Listing Status Sold
Purchase Type For Sale
Square Footage 2,400 sqft
Price per Sqft $177
Subdivision Wash Davidson Survey
MLS Listing ID 20263012
Sold Date 07/28/23
Style Traditional
Bedrooms 4
Full Baths 3
HOA Y/N None
Year Built 1983
Annual Tax Amount $9,654
Lot Size 1.120 Acres
Acres 1.12
Lot Dimensions 138x415x129x414
Property Description
Enjoy view of downtown Fort Worth from your front yard! Home has fresh interior paint and recently replaced bedroom carpet. Except for the refrigerator, all kitchen appliances were recently installed, windows replaced a few years ago, bathrooms have been updated. The very large accessory unit which faces Banks Rd is a shop with a possibility of many different uses. This large building has a heat pump for the HVAC, concrete floor, and is plumbed for a shower, sink, and toilet. The property's location is convenient to I35W, I20, US 287, and FM 1187. Live here for good access to your destination. Seller is providing buyer with a residential service contract. On the property is a fenced garden spot, wiring for a hot tub, and additional covered parking on the back of the property not included in 5 total covered parking.
Location
State TX
County Tarrant
Direction FM 1187 then North on Rendon New Hope Rd, left on Dick Price Rd at Stop Sign, left on Shelby Rd just past convenience store to 5214 Shelby Rd on NE corner of intersection with Banks Rd OR take Turner Warnerell exit off US 287, turn right at More Church, turn left at stop sign onto Dick Price Rd,
Rooms
Dining Room 2
Interior
Interior Features Built-in Features, Granite Counters, High Speed Internet Available, Pantry, Walk-In Closet(s)
Heating Central, Electric, Zoned
Cooling Ceiling Fan(s), Central Air, Electric, Zoned
Flooring Carpet, Ceramic Tile, Wood
Fireplaces Number 1
Fireplaces Type Brick, Den, Insert, Wood Burning
Appliance Dishwasher, Disposal, Electric Oven, Electric Range, Microwave, Refrigerator
Heat Source Central, Electric, Zoned
Laundry Electric Dryer Hookup, Utility Room, Full Size W/D Area
Exterior
Exterior Feature Covered Patio/Porch, Storage
Garage Spaces 2.0
Carport Spaces 3
Fence Back Yard, Chain Link, Partial, Pipe, Privacy
Utilities Available Asphalt, Co-op Water, Outside City Limits, Phone Available, Septic
Roof Type Composition
Garage Yes
Building
Lot Description Acreage, Landscaped, Many Trees, Oak
Story Two
Foundation Slab
Level or Stories Two
Structure Type Brick
Schools
Elementary Schools Townley
High Schools Everman
School District Everman Isd
Others
Ownership James T. & Bonnie Wilson
Acceptable Financing Cash, Conventional
Listing Terms Cash, Conventional
Financing Conventional
Special Listing Condition Res. Service Contract
Read Less Info
Want to know what your home might be worth? Contact us for a FREE valuation!

Our team is ready to help you sell your home for the highest possible price ASAP

©2025 North Texas Real Estate Information Systems.
Bought with Joshua Sherman • RE/MAX Trinity






