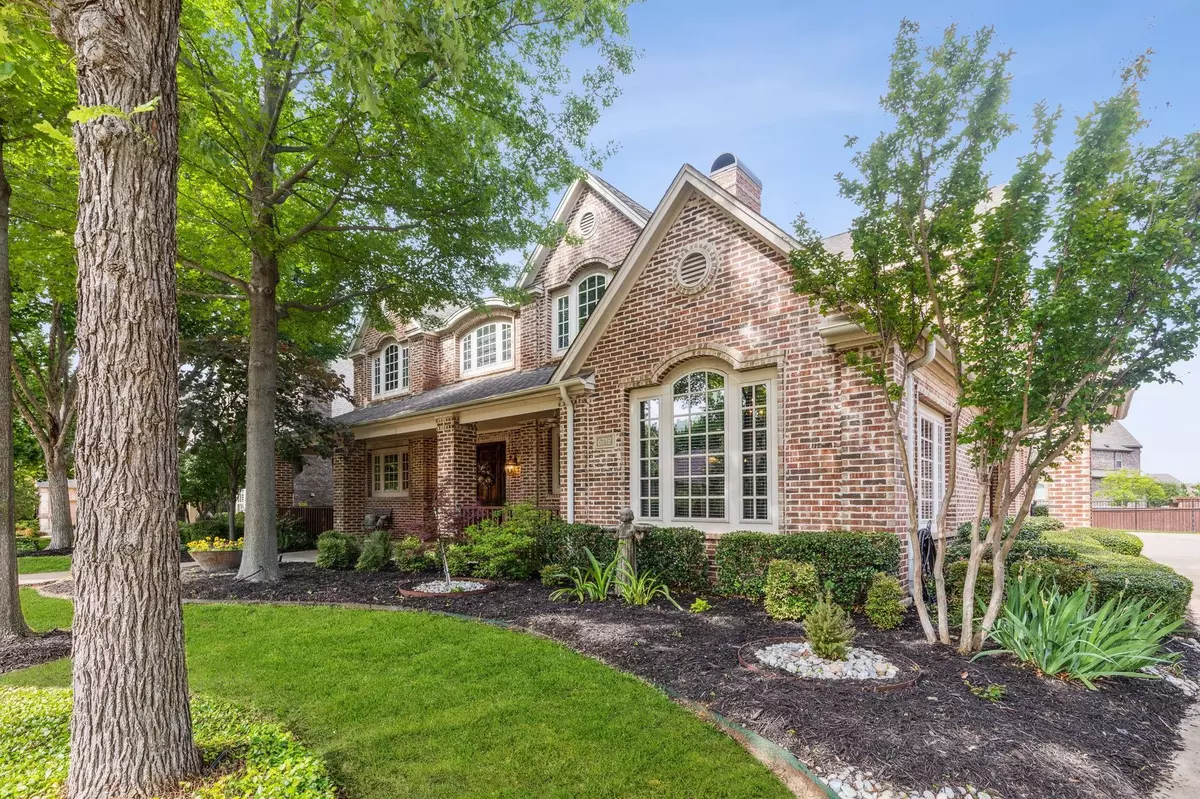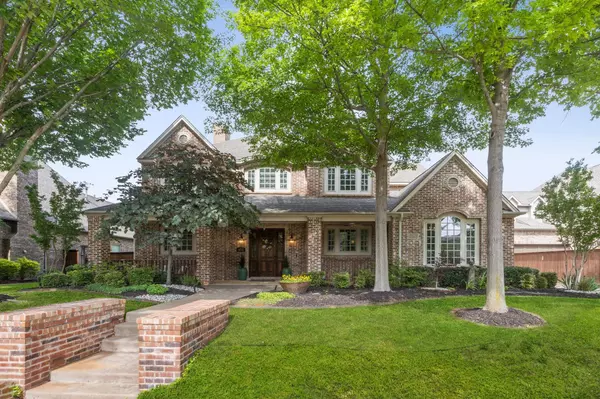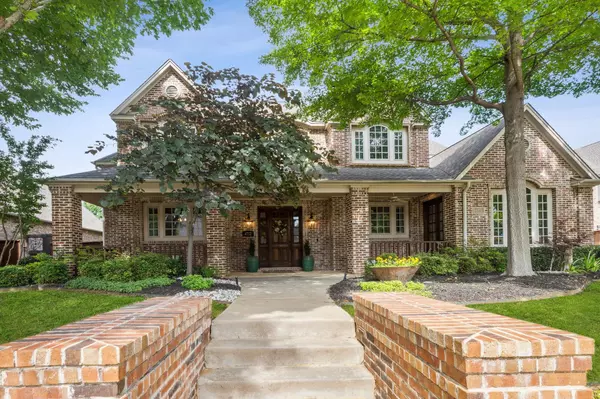$1,255,000
For more information regarding the value of a property, please contact us for a free consultation.
4 Beds
5 Baths
4,776 SqFt
SOLD DATE : 08/18/2023
Key Details
Property Type Single Family Home
Sub Type Single Family Residence
Listing Status Sold
Purchase Type For Sale
Square Footage 4,776 sqft
Price per Sqft $262
Subdivision Whittier Heights Ph I
MLS Listing ID 20336935
Sold Date 08/18/23
Style Traditional
Bedrooms 4
Full Baths 4
Half Baths 1
HOA Fees $105/ann
HOA Y/N Mandatory
Year Built 2004
Annual Tax Amount $18,572
Lot Size 0.310 Acres
Acres 0.31
Property Description
CUSTOM-Built, Gorgeous Home located in the Whittier Heights Neighborhood.The Large Front Covered Porch sets the theme of the home. Quality Shines! You will appreciate the gorgeous hardwoods, plantation shutters,crown moldings,decorative lighting,and special touches.The kitchen has a large built-in fridge,6 burner gas stove, prep filler sink,large island with a baker mixer pull out stand,wine fridge and a Large Walk-in Pantry. The family room features French doors overlooking the tranquil saltwater pool,spa and outdoor living area.The primary suite with ensuite bath on first level offers a sitting area and two large closets. Second level includes three bedrooms with ensuite baths,office area,media room,game room and wet bar kitchenette. PRIME location offers quick access to shopping,dining and airport.Backs to McPherson Park! KELLER ISD may qualify for GCISD transfer. All information deemed correct but not guaranteed. Buyer to verify all information.
Location
State TX
County Tarrant
Community Curbs, Jogging Path/Bike Path, Park, Sidewalks, Other
Direction North on Precinct Line Road, East on w. McDonwell School Rd, North on Providence Rd(entry to Whittier Heights),West on Harmony Lane, North on Whittier Lane, Home will be on your left.
Rooms
Dining Room 1
Interior
Interior Features Built-in Features, Built-in Wine Cooler, Decorative Lighting, Granite Counters, High Speed Internet Available, Kitchen Island, Pantry, Walk-In Closet(s)
Heating Central, Fireplace(s), Natural Gas
Cooling Ceiling Fan(s), Central Air, Electric
Flooring Carpet, Tile, Wood
Fireplaces Number 1
Fireplaces Type Brick, Family Room
Equipment Irrigation Equipment
Appliance Built-in Refrigerator, Dishwasher, Disposal, Gas Cooktop, Gas Oven, Gas Water Heater, Microwave, Double Oven, Warming Drawer
Heat Source Central, Fireplace(s), Natural Gas
Laundry Electric Dryer Hookup, Gas Dryer Hookup, Utility Room, Full Size W/D Area, Stacked W/D Area, Other
Exterior
Exterior Feature Lighting, Outdoor Living Center
Garage Spaces 3.0
Fence Wood
Pool In Ground, Pool Cover, Pool/Spa Combo, Salt Water
Community Features Curbs, Jogging Path/Bike Path, Park, Sidewalks, Other
Utilities Available City Sewer, City Water, Concrete, Curbs, Electricity Connected, Individual Gas Meter, Individual Water Meter, Natural Gas Available, Sidewalk, Underground Utilities
Roof Type Composition
Garage Yes
Private Pool 1
Building
Lot Description Interior Lot
Story Two
Foundation Slab
Level or Stories Two
Structure Type Brick
Schools
Elementary Schools Liberty
High Schools Keller
School District Keller Isd
Others
Acceptable Financing Cash, Conventional, FHA, VA Loan
Listing Terms Cash, Conventional, FHA, VA Loan
Financing Conventional
Read Less Info
Want to know what your home might be worth? Contact us for a FREE valuation!

Our team is ready to help you sell your home for the highest possible price ASAP

©2025 North Texas Real Estate Information Systems.
Bought with Staci Barron • Briggs Freeman Sotheby's Int'l



