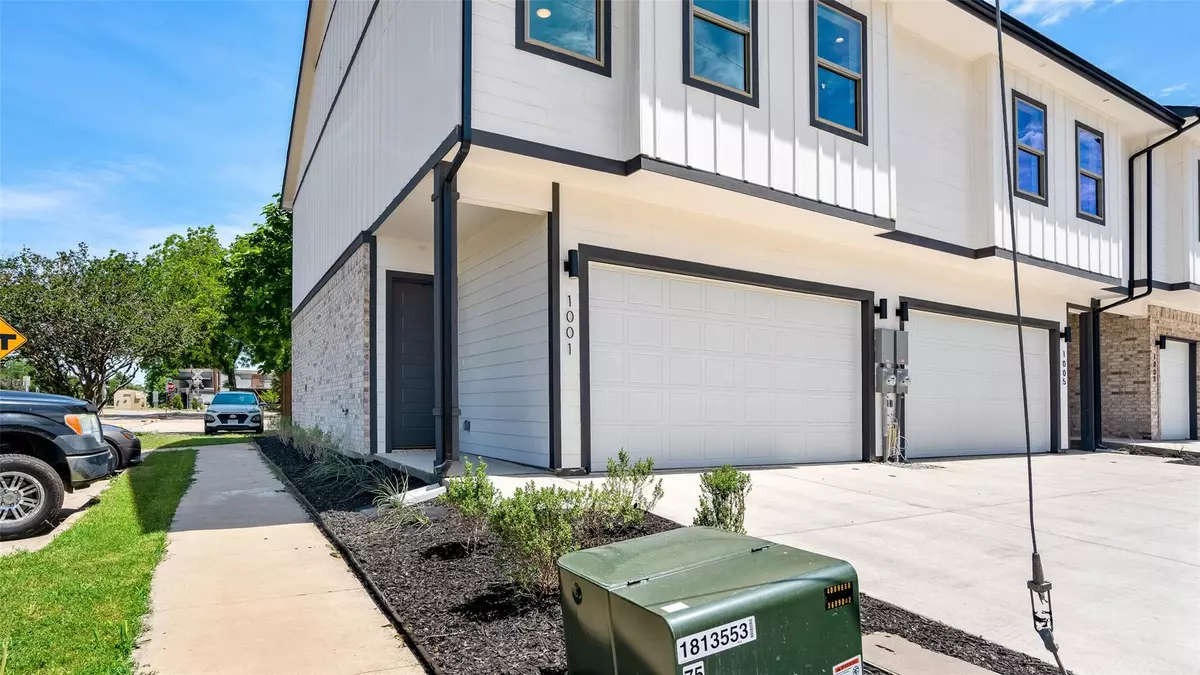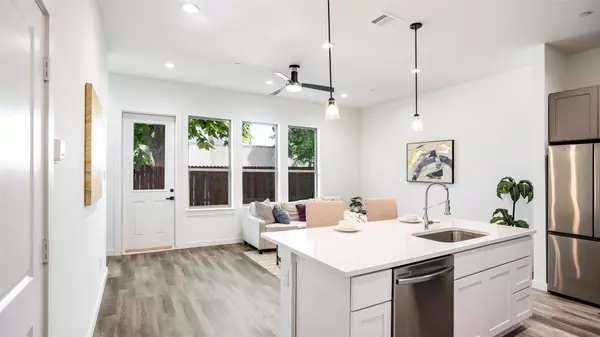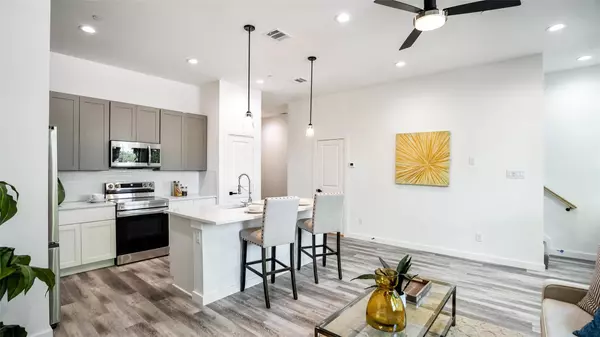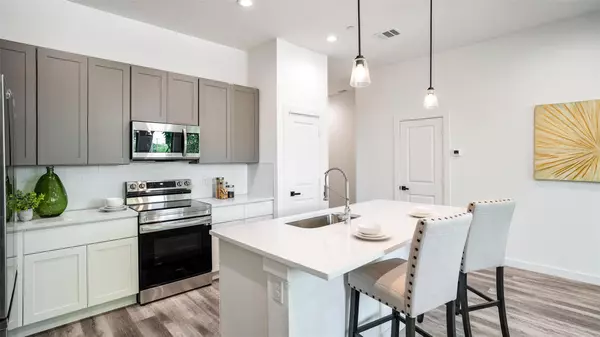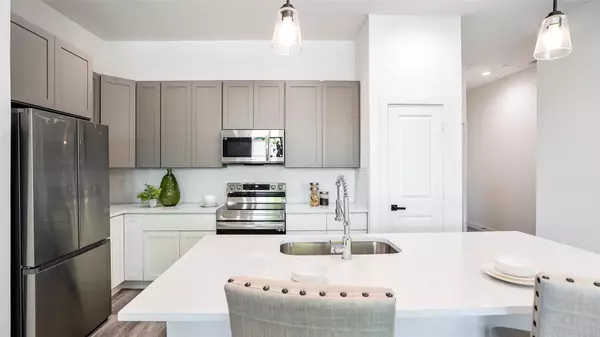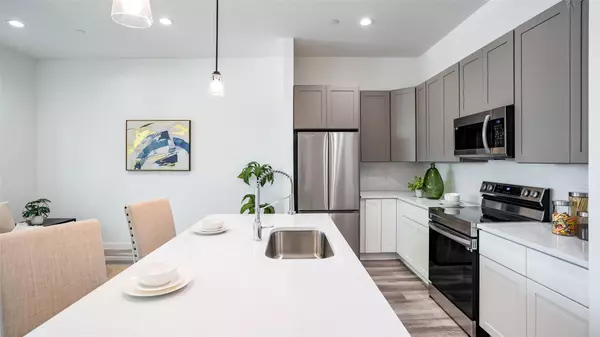$435,000
For more information regarding the value of a property, please contact us for a free consultation.
3 Beds
3 Baths
1,596 SqFt
SOLD DATE : 08/15/2023
Key Details
Property Type Townhouse
Sub Type Townhouse
Listing Status Sold
Purchase Type For Sale
Square Footage 1,596 sqft
Price per Sqft $272
Subdivision 17Th Street Twnhms
MLS Listing ID 20356537
Sold Date 08/15/23
Style Traditional
Bedrooms 3
Full Baths 2
Half Baths 1
HOA Y/N None
Year Built 2023
Annual Tax Amount $1,030
Lot Size 1,611 Sqft
Acres 0.037
Property Description
Come Tour our Model Home - 11 units available with two different floorplans. Brand new townhome offers the perfect combination of modern conveniences, prime location, and stunning design. The beautiful, bright interior exudes warmth and sophistication. The main level boasts an inviting open concept layout, featuring quartz countertops in the kitchen, cozy living room, and a convenient half bath perfect for entertaining. All 3 bedrooms are upstairs along with 2 full baths. The primary bedroom is your own oasis, featuring an oversized bathroom and spacious walk-in closet. One of the highlights of this townhome is its smart home technology, including smart locks, motion sensor garage lights. Fridge, washer and dryer included! Enjoy being within walking distance to Downtown Plano, where you can explore charming shops, restaurants, and nightlife. If you need to commute, the Dart Rail station is close by making your daily travels a breeze. Also note there is NO HOA!
Location
State TX
County Collin
Direction Heading north on US-75 N, take exit 29 A toward Park Blvd. Merge onto N Central Expy. Turn right onto Central Pkwy E. Turn right onto Haggard St. Turn right onto G Ave. Turn left onto 18th St. Turn right onto J Ave. Turn left onto 17th St. Home on the left.
Rooms
Dining Room 1
Interior
Interior Features Built-in Features, Cable TV Available, Decorative Lighting, Double Vanity, High Speed Internet Available, Kitchen Island, Pantry, Walk-In Closet(s)
Heating Central
Cooling Ceiling Fan(s), Central Air
Flooring Vinyl
Appliance Dishwasher, Disposal, Electric Range, Microwave
Heat Source Central
Exterior
Exterior Feature Rain Gutters
Garage Spaces 2.0
Fence Wood
Utilities Available Cable Available, City Sewer, City Water, Curbs, Electricity Available, Phone Available, Sewer Available, Sidewalk
Roof Type Composition
Garage Yes
Building
Lot Description Landscaped, Level
Story Two
Foundation Slab
Level or Stories Two
Structure Type Brick,Frame,Siding
Schools
Elementary Schools Mendenhall
Middle Schools Otto
High Schools Williams
School District Plano Isd
Others
Restrictions Deed
Ownership Plano Townhome Investors
Acceptable Financing Cash, Conventional, FHA, VA Loan
Listing Terms Cash, Conventional, FHA, VA Loan
Financing Conventional
Read Less Info
Want to know what your home might be worth? Contact us for a FREE valuation!

Our team is ready to help you sell your home for the highest possible price ASAP

©2025 North Texas Real Estate Information Systems.
Bought with Thomas Do • Douglas Elliman Real Estate

