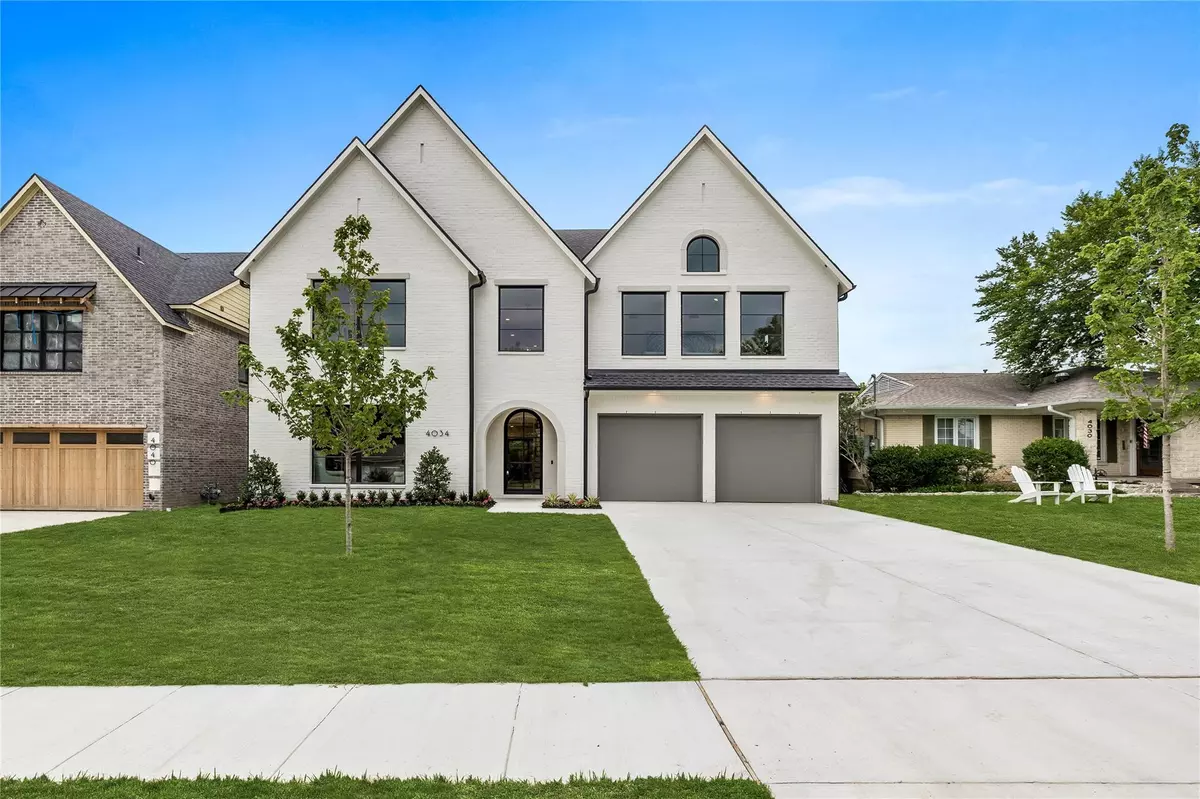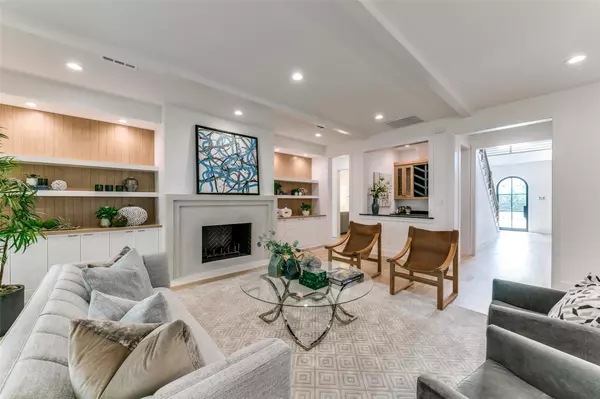$2,399,000
For more information regarding the value of a property, please contact us for a free consultation.
5 Beds
7 Baths
5,452 SqFt
SOLD DATE : 08/11/2023
Key Details
Property Type Single Family Home
Sub Type Single Family Residence
Listing Status Sold
Purchase Type For Sale
Square Footage 5,452 sqft
Price per Sqft $440
Subdivision Bob-O-Links Downs
MLS Listing ID 20347771
Sold Date 08/11/23
Style Traditional
Bedrooms 5
Full Baths 5
Half Baths 2
HOA Y/N None
Year Built 2023
Annual Tax Amount $14,241
Lot Size 6,838 Sqft
Acres 0.157
Lot Dimensions 60 x 126
Property Description
Stunning new construction in Lakewood Elementary built by Arneson Custom Homes, this residence offers a seamless blend of style, functionality & luxury.The 1st floor presents study, open concept family room w fireplace, gourmet kitchen, & wet bar w wine & bev refrig. A 1st floor guest bed w en suite bath & lrg walk-in closet.Mudroom, w desk area & extra refrig. Three secondary 2nd floor beds w ensuite baths & walk-in closets all w hardwood flooring. Second floor Primary suite offers coffee bar entering into suite & lavish bathroom. Additional amenities include a flexible workout room or nursery & oversized Utility room w room for 2 sets of washer & dryer units. Outdoor covered porch w grill, bev refrigerator, & ceiling heaters for year round living. Attention to detail w 4' white oak flooring ,generous storage & high finishes in each room. This Lakewood gem offers a perfect space for families to live and entertain. Close to schools, White Rock Lake & other amenities. Simply Stunning!
Location
State TX
County Dallas
Direction Use GPS to 4034 Sperry Street
Rooms
Dining Room 1
Interior
Interior Features Built-in Wine Cooler, Decorative Lighting, Double Vanity, Eat-in Kitchen, Flat Screen Wiring, Granite Counters, High Speed Internet Available, Kitchen Island, Paneling, Pantry, Smart Home System, Sound System Wiring, Vaulted Ceiling(s), Walk-In Closet(s), Wet Bar
Heating Central, Fireplace(s)
Cooling Ceiling Fan(s), Central Air, Electric
Flooring Hardwood, Marble, Tile
Fireplaces Number 1
Fireplaces Type Gas, Living Room, Stone
Appliance Built-in Gas Range, Built-in Refrigerator, Dishwasher, Disposal, Gas Oven, Gas Range, Ice Maker, Microwave, Plumbed For Gas in Kitchen, Tankless Water Heater
Heat Source Central, Fireplace(s)
Laundry Electric Dryer Hookup, Utility Room, Full Size W/D Area
Exterior
Exterior Feature Covered Patio/Porch, Gas Grill, Rain Gutters, Outdoor Grill
Garage Spaces 2.0
Fence Wood
Utilities Available City Sewer, City Water
Roof Type Composition
Garage Yes
Building
Lot Description Interior Lot, Landscaped, Sprinkler System
Story Two
Foundation Slab
Level or Stories Two
Structure Type Brick,Siding
Schools
Elementary Schools Lakewood
Middle Schools Long
High Schools Woodrow Wilson
School District Dallas Isd
Others
Ownership BG F
Acceptable Financing Cash, Conventional
Listing Terms Cash, Conventional
Financing Conventional
Read Less Info
Want to know what your home might be worth? Contact us for a FREE valuation!

Our team is ready to help you sell your home for the highest possible price ASAP

©2025 North Texas Real Estate Information Systems.
Bought with Betsy Sorenson • Compass RE Texas, LLC.






