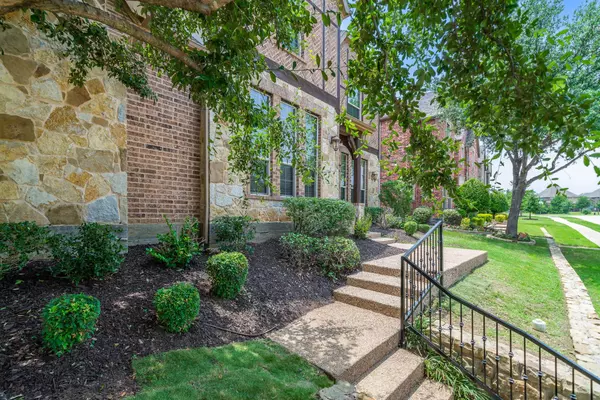$788,000
For more information regarding the value of a property, please contact us for a free consultation.
4 Beds
4 Baths
3,771 SqFt
SOLD DATE : 08/07/2023
Key Details
Property Type Single Family Home
Sub Type Single Family Residence
Listing Status Sold
Purchase Type For Sale
Square Footage 3,771 sqft
Price per Sqft $208
Subdivision Riverside Village
MLS Listing ID 20335097
Sold Date 08/07/23
Style Traditional
Bedrooms 4
Full Baths 4
HOA Fees $122/ann
HOA Y/N Mandatory
Year Built 2011
Lot Size 7,274 Sqft
Acres 0.167
Property Description
Welcome home to this beautiful executive retreat in Riverside Village, one of Las Colinas' most sought-after neighborhoods. With many attributes for the growing family, including both the large Master Suite and a Second Bedroom with a Full Bath on the first floor, as well as a separate Office, Dining spaces for large family gatherings, a Chef's Kitchen featuring a large island, custom cabinets, and granite countertops leading into the Family Room with soaring ceilings and lots of windows providing much-desired natural light. Second floor features two additional Bedrooms and Full Baths, along with a huge Game and Media Room for entertaining. This home has a beautiful open floor plan and is so light and bright. Private backyard features a covered patio, perfect for entertaining guests or just hanging out with family. Neighborhood has amazing access to major highways, Toyota Music Factory Concerts and Dining, and the Campion Trail.
Location
State TX
County Dallas
Community Community Sprinkler, Greenbelt, Jogging Path/Bike Path, Playground
Direction From Riverside Drive, turn on LaVillita Blvd. Turn Rt. on Blanco Dr., Turn Rt. on San Bernard Drive. Home is on the right.
Rooms
Dining Room 2
Interior
Interior Features Cable TV Available, Decorative Lighting, High Speed Internet Available, Kitchen Island, Open Floorplan, Pantry, Vaulted Ceiling(s)
Heating Central, Natural Gas
Cooling Ceiling Fan(s), Central Air, Electric
Flooring Carpet, Ceramic Tile, Wood
Fireplaces Number 1
Fireplaces Type Gas Logs, Gas Starter, Stone
Appliance Dishwasher, Disposal, Dryer, Electric Oven, Gas Cooktop, Microwave, Refrigerator, Washer
Heat Source Central, Natural Gas
Exterior
Exterior Feature Covered Patio/Porch, Rain Gutters
Garage Spaces 2.0
Fence Wood
Community Features Community Sprinkler, Greenbelt, Jogging Path/Bike Path, Playground
Utilities Available Alley, City Sewer, City Water, Concrete, Curbs, Sidewalk
Roof Type Composition
Garage Yes
Building
Lot Description Interior Lot, Landscaped, Sprinkler System, Subdivision
Story Two
Foundation Slab
Level or Stories Two
Structure Type Brick,Rock/Stone
Schools
Elementary Schools La Villita
Middle Schools Bush
High Schools Ranchview
School District Carrollton-Farmers Branch Isd
Others
Restrictions Architectural,Deed
Ownership See Agent
Financing Conventional
Special Listing Condition Deed Restrictions
Read Less Info
Want to know what your home might be worth? Contact us for a FREE valuation!

Our team is ready to help you sell your home for the highest possible price ASAP

©2025 North Texas Real Estate Information Systems.
Bought with Venkata Vejandla • DFW Home Helpers Realty LLC






