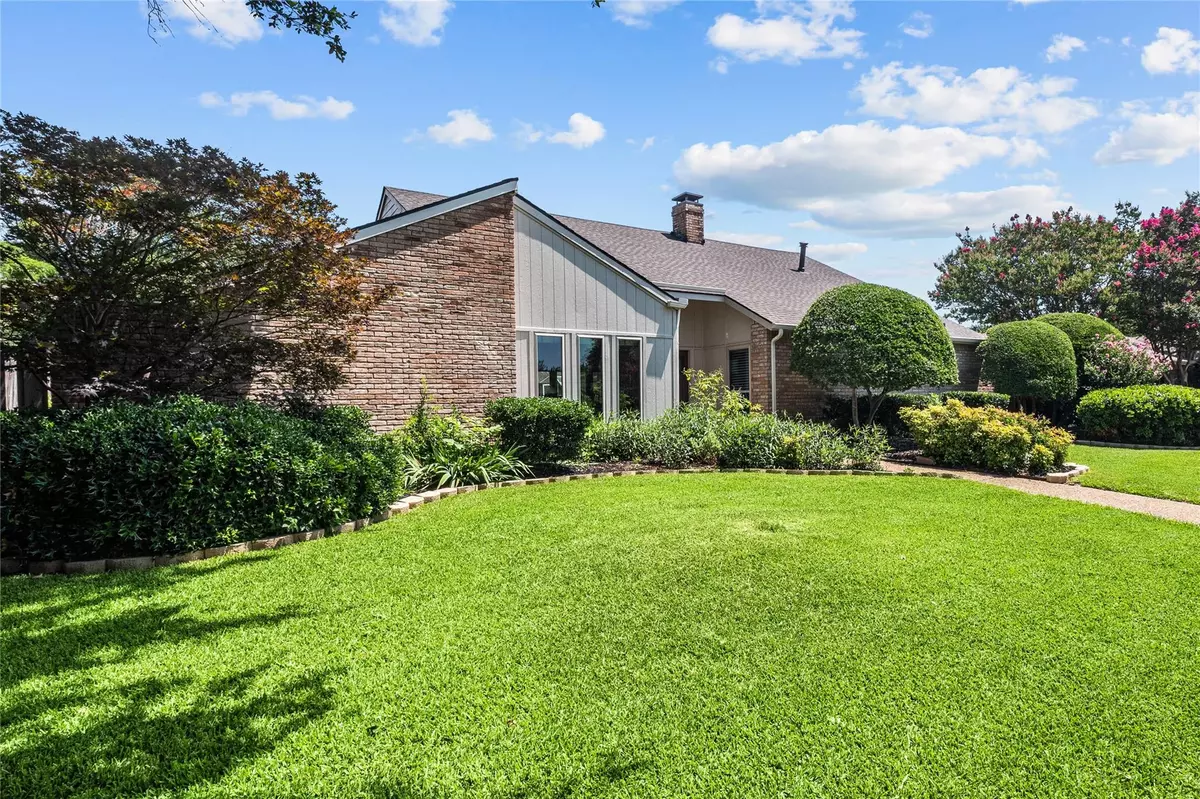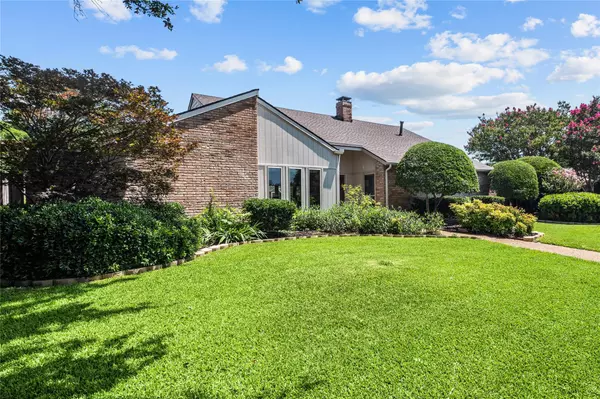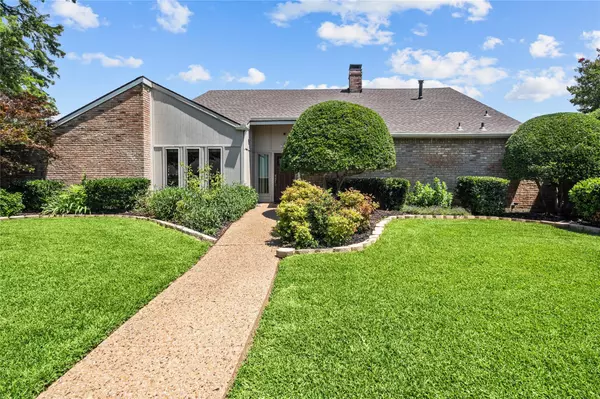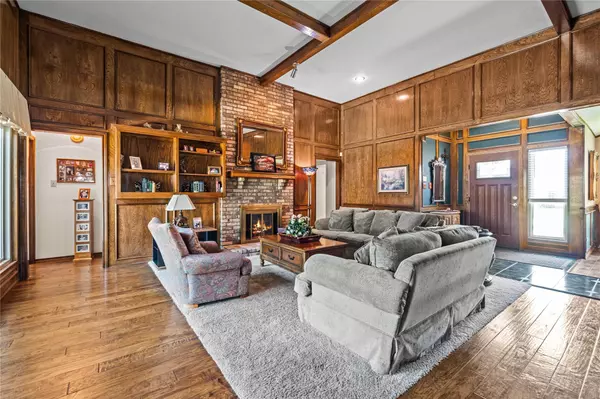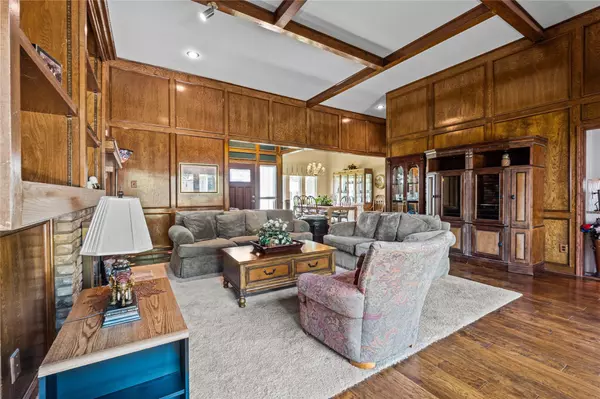$549,500
For more information regarding the value of a property, please contact us for a free consultation.
4 Beds
3 Baths
2,490 SqFt
SOLD DATE : 07/31/2023
Key Details
Property Type Single Family Home
Sub Type Single Family Residence
Listing Status Sold
Purchase Type For Sale
Square Footage 2,490 sqft
Price per Sqft $220
Subdivision River Bend East
MLS Listing ID 20363891
Sold Date 07/31/23
Style Contemporary/Modern
Bedrooms 4
Full Baths 3
HOA Y/N None
Year Built 1981
Annual Tax Amount $7,052
Lot Size 10,890 Sqft
Acres 0.25
Lot Dimensions 120 x 90
Property Description
Invite all your friends and family! Great open spaces and a terrific back yard for entertaining and cook outs. Two large Fig Trees in the backyard, a greenhouse and a pergola add to the charm of a beautiful outdoor space. This large 4 Bedroom 3 Bath home has it all: New Roof (2023), gutters (2022), windows (2022), durable Hardie board lap siding (2023) on all the gables, central vacuum system, new water heater (2023), whole home water filtration and softener, new garage door opener with battery backup (2023), and a host of other improvements. This one won't last long. Have your agent book a showing today. (Owner is a licensed real estate professional.)
Location
State TX
County Collin
Direction Travel west on W Park Blvd from Independence Pkwy to the signal light at Woodburn Corners. Turn North (right) on Woodburn Corners four streets until the intersection of Woodburn Corners and Interlaken. Turn right and the home will be on your left.
Rooms
Dining Room 2
Interior
Interior Features Cable TV Available, Cathedral Ceiling(s), Central Vacuum, Granite Counters, High Speed Internet Available, Kitchen Island, Paneling, Vaulted Ceiling(s), Walk-In Closet(s)
Heating Central, Electric, Fireplace(s), Natural Gas
Cooling Ceiling Fan(s), Central Air, Electric
Flooring Carpet, Ceramic Tile, Combination, Tile, Wood, Other
Fireplaces Number 1
Fireplaces Type Brick, Gas Logs, Gas Starter, Glass Doors, Masonry, Raised Hearth, Wood Burning
Appliance Dishwasher, Disposal, Dryer, Electric Cooktop, Electric Oven, Gas Water Heater, Microwave, Vented Exhaust Fan, Washer, Water Filter, Water Purifier, Water Softener
Heat Source Central, Electric, Fireplace(s), Natural Gas
Exterior
Exterior Feature Covered Patio/Porch
Garage Spaces 2.0
Fence Fenced, High Fence, Wood
Utilities Available All Weather Road, Alley, Cable Available, City Sewer, City Water, Concrete, Curbs, Electricity Available, Electricity Connected, Individual Gas Meter, Natural Gas Available, Sewer Available, Sidewalk, Underground Utilities
Roof Type Composition
Garage Yes
Building
Lot Description Few Trees, Landscaped, Lrg. Backyard Grass
Story One
Foundation Slab
Level or Stories One
Structure Type Brick,Siding
Schools
Elementary Schools Saigling
Middle Schools Haggard
High Schools Vines
School District Plano Isd
Others
Ownership Borders
Acceptable Financing Cash, Conventional, FHA
Listing Terms Cash, Conventional, FHA
Financing Conventional
Read Less Info
Want to know what your home might be worth? Contact us for a FREE valuation!

Our team is ready to help you sell your home for the highest possible price ASAP

©2025 North Texas Real Estate Information Systems.
Bought with Thao Nguyen • Avignon Realty

