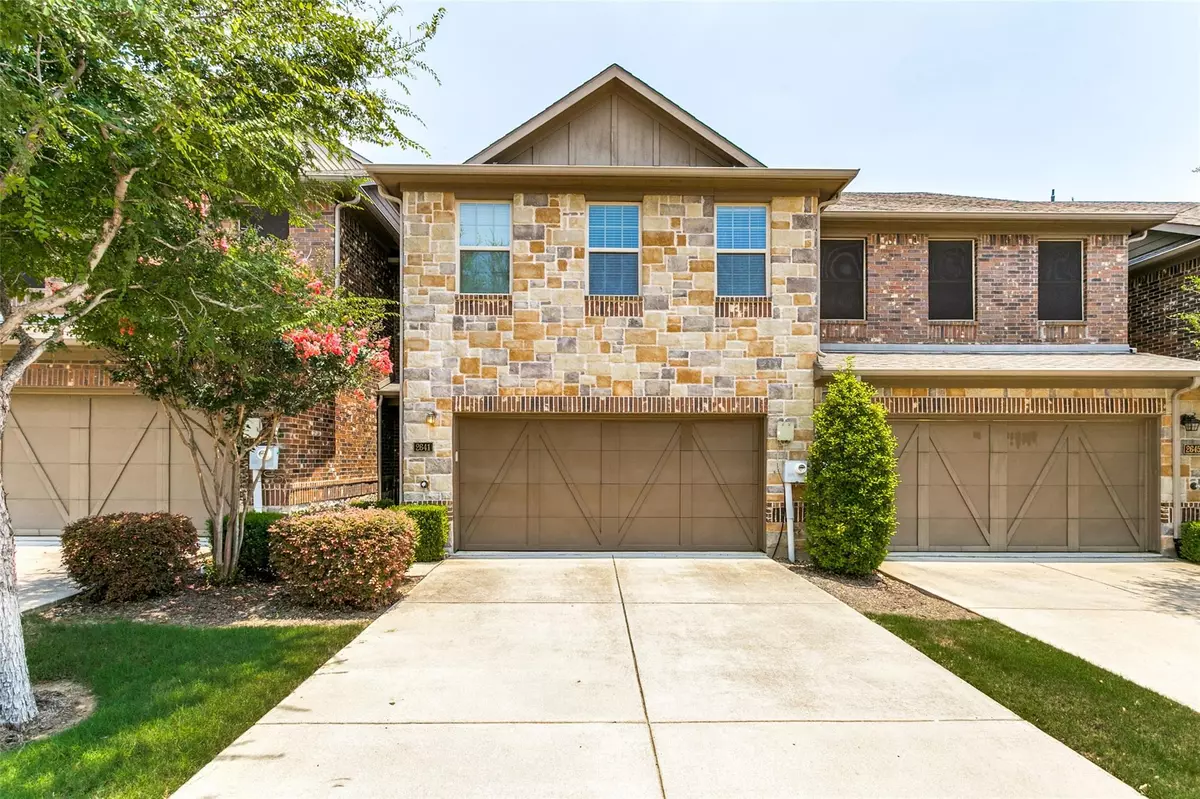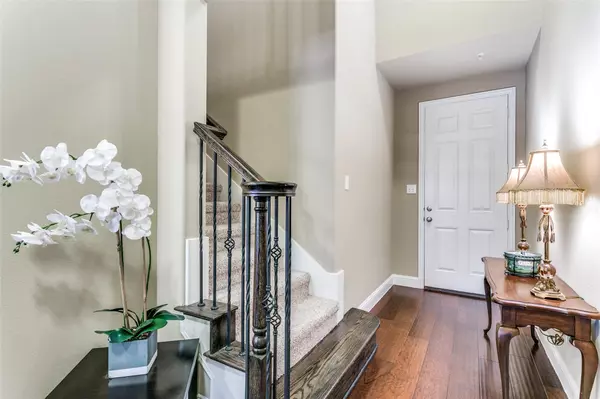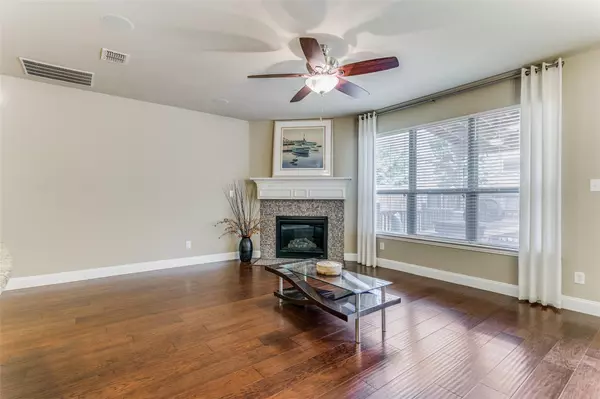$429,000
For more information regarding the value of a property, please contact us for a free consultation.
3 Beds
3 Baths
1,965 SqFt
SOLD DATE : 07/27/2023
Key Details
Property Type Townhouse
Sub Type Townhouse
Listing Status Sold
Purchase Type For Sale
Square Footage 1,965 sqft
Price per Sqft $218
Subdivision Settlers Village Ph 2
MLS Listing ID 20226048
Sold Date 07/27/23
Style English,Traditional
Bedrooms 3
Full Baths 2
Half Baths 1
HOA Fees $324/mo
HOA Y/N Mandatory
Year Built 2012
Annual Tax Amount $6,321
Lot Size 2,613 Sqft
Acres 0.06
Property Description
Beautiful two-story townhome built by Ashton Woods Homes. This interior home located in the highly desirable Settlers Village community is loaded with upgrades. The home features gleaming hardwood floors in foyer, family room, dining room and kitchen, granite counter tops, gas stainless steel appliances and upgraded cabinets. The upper level includes the spacious primary suite with two walk-in closets, plus a linen closet and ensuite bath with a soaking tub, separate shower, and dual sinks. The upstairs loft is the perfect spot for a den, home office, playroom, or exercise room. The outdoor living area with a bit of grass and arbor is the perfect spot to end the day. Additional upgrades include structured wiring package, fireplace, metal balusters on stairs and much more! Conveniently located just minutes away from I-35, SH 121, PGBT and DFW Airport. This remarkable property is rich in detail and is move-in ready, so don't miss out on this rare opportunity!
Location
State TX
County Denton
Community Community Pool, Community Sprinkler
Direction Please use GPS
Rooms
Dining Room 1
Interior
Interior Features Cable TV Available, Decorative Lighting, Eat-in Kitchen, Granite Counters, High Speed Internet Available, Kitchen Island, Walk-In Closet(s)
Heating Central, Natural Gas
Cooling Ceiling Fan(s), Electric
Flooring Carpet, Ceramic Tile, Hardwood
Fireplaces Number 1
Fireplaces Type Gas, Gas Logs, Living Room
Appliance Dishwasher, Disposal, Gas Range, Gas Water Heater, Microwave
Heat Source Central, Natural Gas
Laundry Electric Dryer Hookup, Utility Room, Full Size W/D Area, Washer Hookup
Exterior
Exterior Feature Covered Deck
Garage Spaces 2.0
Fence Wood
Community Features Community Pool, Community Sprinkler
Utilities Available City Sewer, City Water, Sidewalk
Roof Type Composition
Garage Yes
Building
Lot Description Interior Lot
Story Two
Foundation Slab
Level or Stories Two
Structure Type Brick,Rock/Stone,Siding
Schools
Elementary Schools Rockbrook
Middle Schools Marshall Durham
High Schools Lewisville
School District Lewisville Isd
Others
Ownership See Agent
Acceptable Financing Cash, Conventional
Listing Terms Cash, Conventional
Financing Cash
Read Less Info
Want to know what your home might be worth? Contact us for a FREE valuation!

Our team is ready to help you sell your home for the highest possible price ASAP

©2025 North Texas Real Estate Information Systems.
Bought with Deepa Chopra • Go Realtors LLC






