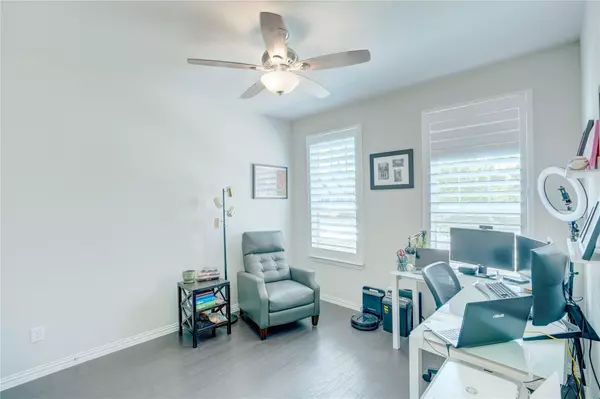$480,000
For more information regarding the value of a property, please contact us for a free consultation.
4 Beds
4 Baths
2,338 SqFt
SOLD DATE : 07/26/2023
Key Details
Property Type Single Family Home
Sub Type Single Family Residence
Listing Status Sold
Purchase Type For Sale
Square Footage 2,338 sqft
Price per Sqft $205
Subdivision Pecan Square
MLS Listing ID 20332232
Sold Date 07/26/23
Bedrooms 4
Full Baths 3
Half Baths 1
HOA Fees $115
HOA Y/N Mandatory
Year Built 2019
Lot Size 4,399 Sqft
Acres 0.101
Property Description
Location location location! The perfect home awaits. This spacious, 4 bed, 3.5 bath open concept home is not to be missed. Stainless steel appliances, beautiful kitchen, sitting area, home office with primary, conveniently downstairs.
Low maintenance home, which allows you to enjoy beautiful Texas sunset walks from the top of the hill. The multi award-winning community of Pecan Square offers endless amenities and fantastic community events. From pickleball courts, covered arena, multiple playgrounds, game room, fitness facility, pools, splash pad, co-working space, fishing pond, live music events, and regular food truck schedule. There truly is something for everyone in
this remarkable community.
Conveniently located close to 287,114 and 35, to make your morning commute that much easier.
Award winning and highly sought after northwest ISD feeder pattern.
Location
State TX
County Denton
Community Community Pool, Fitness Center, Park
Direction I-35 W North to Exit 74 (Flowermoud/Lewisville) Right on FM1171. Left on E Cleaveland Gibbs. Left on Mulkey Lane. Turn right then immediately turn Right on Rachel St. Left on Jack Rabbit Way. Bear Right on Atticus Way. Turn right on S Market St. Bear left onto E Market Sqaure.
Rooms
Dining Room 1
Interior
Interior Features Kitchen Island
Heating Central, Natural Gas
Cooling Ceiling Fan(s), Central Air
Flooring Wood
Fireplaces Number 1
Fireplaces Type Gas
Appliance Dishwasher, Disposal, Electric Cooktop, Electric Oven, Microwave
Heat Source Central, Natural Gas
Laundry Electric Dryer Hookup, Utility Room, Full Size W/D Area, Washer Hookup
Exterior
Garage Spaces 2.0
Community Features Community Pool, Fitness Center, Park
Utilities Available City Sewer, City Water
Roof Type Shingle
Garage Yes
Building
Story Two
Foundation Slab
Level or Stories Two
Structure Type Brick
Schools
Elementary Schools Beck
Middle Schools Pike
High Schools Byron Nelson
School District Northwest Isd
Others
Ownership Billy/Jennifer Morgan
Acceptable Financing Cash, Conventional, FHA
Listing Terms Cash, Conventional, FHA
Financing VA
Read Less Info
Want to know what your home might be worth? Contact us for a FREE valuation!

Our team is ready to help you sell your home for the highest possible price ASAP

©2025 North Texas Real Estate Information Systems.
Bought with Barbara Barney Thompson • Allie Beth Allman & Assoc.






