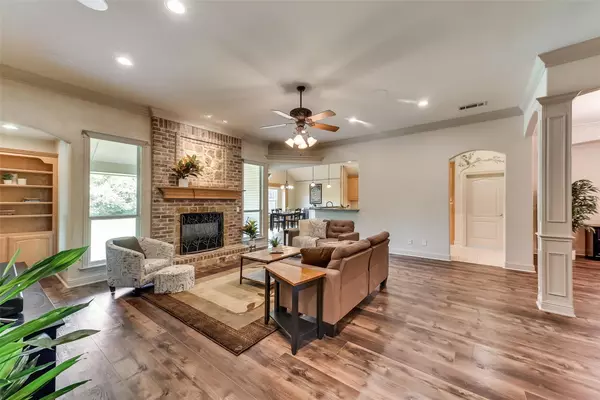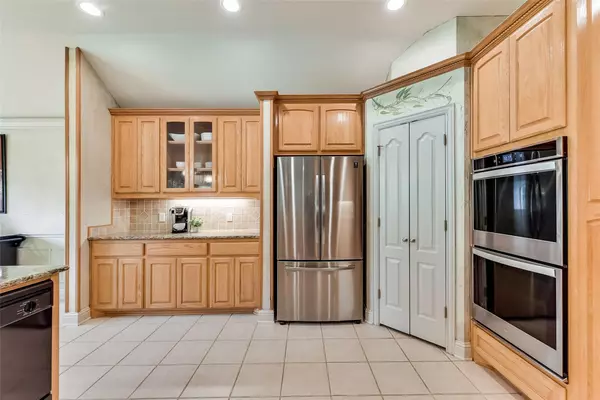$450,000
For more information regarding the value of a property, please contact us for a free consultation.
4 Beds
2 Baths
2,406 SqFt
SOLD DATE : 07/24/2023
Key Details
Property Type Single Family Home
Sub Type Single Family Residence
Listing Status Sold
Purchase Type For Sale
Square Footage 2,406 sqft
Price per Sqft $187
Subdivision Twin Creeks Add
MLS Listing ID 20352627
Sold Date 07/24/23
Bedrooms 4
Full Baths 2
HOA Fees $20/ann
HOA Y/N Mandatory
Year Built 2002
Annual Tax Amount $9,491
Lot Size 0.298 Acres
Acres 0.298
Property Description
Welcome to this stunning one-story home boasting a perfect blend of style and functionality. With four spacious bedrooms and two modern bathrooms, this residence offers ample space for comfortable living. The open floor plan creates a seamless flow between the main living areas, enhancing the overall sense of spaciousness. Step inside and be greeted by the exquisite luxury vinyl flooring that not only adds a touch of elegance but also provides durability and easy maintenance. The heart of this home is the large kitchen, which features gorgeous granite countertops that beautifully complement the sleek cabinetry. This well-appointed kitchen is a chef's dream, offering plenty of counter space for meal preparation and entertaining. The upgraded three-car garage provides abundant storage options and additional convenience for car enthusiasts or those in need of extra space. Whether you're looking to store vehicles, equipment, or create a workshop, this garage is sure to impress.
Location
State TX
County Tarrant
Direction from US 287, exit and turn right onto FM157, stay right on FM 157, turn right onto Min, turn left onto Legacy, turn right onto Cardinal, turn left onto Columbia, turn left onto Yukon, property will be on your left
Rooms
Dining Room 2
Interior
Interior Features Cable TV Available, Decorative Lighting, Double Vanity, Eat-in Kitchen, Granite Counters, High Speed Internet Available, Natural Woodwork, Open Floorplan, Pantry, Walk-In Closet(s)
Heating Central, Natural Gas
Cooling Ceiling Fan(s), Central Air, Electric
Flooring Carpet, Ceramic Tile, Luxury Vinyl Plank
Fireplaces Number 1
Fireplaces Type Brick, Gas Logs, Stone, Wood Burning
Appliance Built-in Gas Range, Dishwasher, Disposal, Electric Oven, Gas Cooktop, Gas Water Heater, Microwave, Double Oven, Plumbed For Gas in Kitchen
Heat Source Central, Natural Gas
Laundry Electric Dryer Hookup, Utility Room, Full Size W/D Area, Washer Hookup, On Site
Exterior
Exterior Feature Covered Patio/Porch, Rain Gutters, Private Yard
Garage Spaces 3.0
Fence Fenced, Metal, Privacy, Wood, Wrought Iron
Utilities Available City Sewer, City Water
Roof Type Composition
Garage Yes
Building
Story One
Foundation Slab
Level or Stories One
Structure Type Brick
Schools
Elementary Schools Ponder
Middle Schools Linda Jobe
High Schools Legacy
School District Mansfield Isd
Others
Ownership of record
Acceptable Financing Cash, Conventional, FHA, VA Loan
Listing Terms Cash, Conventional, FHA, VA Loan
Financing Conventional
Read Less Info
Want to know what your home might be worth? Contact us for a FREE valuation!

Our team is ready to help you sell your home for the highest possible price ASAP

©2025 North Texas Real Estate Information Systems.
Bought with Van Ho • Brixstone Real Estate






