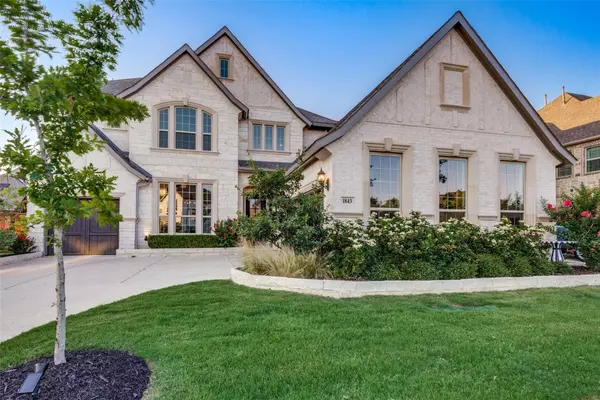$1,450,000
For more information regarding the value of a property, please contact us for a free consultation.
5 Beds
5 Baths
4,266 SqFt
SOLD DATE : 07/20/2023
Key Details
Property Type Single Family Home
Sub Type Single Family Residence
Listing Status Sold
Purchase Type For Sale
Square Footage 4,266 sqft
Price per Sqft $339
Subdivision Phillips Creek Ranch
MLS Listing ID 20365716
Sold Date 07/20/23
Style Traditional
Bedrooms 5
Full Baths 4
Half Baths 1
HOA Fees $205/mo
HOA Y/N Mandatory
Year Built 2020
Lot Size 0.278 Acres
Acres 0.278
Property Description
Elegant Clayton plan in desirable Phillips Creek Ranch on HUGE Cul-de-sac lot. This home is sure to impress with its upscale designer finishes. Dramatic staircase. Stylish Serena & Lily foyer fixture made of Capiz Shell. Office has french doors & built-ins. Main floor guest bed w-ensuite. Kitchen features island, double ovens, quartz counters, beautiful backsplash, an abundance of cabinets w-several lighted display to perfectly showcase your favorite pieces. Living rm has built-ins, corner stone fireplace & wall of windows overlooking your private oasis. Modern Herringbone Wood Floors. Primary Suite w-sitting area, soaking tub, tiled walk-in shower, large closet & serene views of yard. 3 large bedrooms up, oversized game rm w-french doors, & double doors leading to your theater. This professionally landscaped backyard is a RARE find in PCR. Saltwater pool, spa, outdoor covered living area w-fireplace, fire-pit sitting area, luxurious Turkish travertine decking, this home is a must-see!
Location
State TX
County Denton
Community Club House, Community Pool, Community Sprinkler, Electric Car Charging Station, Fishing, Fitness Center, Greenbelt, Jogging Path/Bike Path, Park, Perimeter Fencing, Playground, Sidewalks
Direction Dallas North Tollway to Stonebrook. West on Stonebrook to Bridle Blvd. Make a right on Coulter Lake, Left on Bareback Ranch to home on Left.
Rooms
Dining Room 2
Interior
Interior Features Built-in Features, Cable TV Available, Chandelier, Decorative Lighting, Double Vanity, Eat-in Kitchen, High Speed Internet Available, Kitchen Island, Loft, Natural Woodwork, Pantry, Vaulted Ceiling(s), Walk-In Closet(s)
Heating Natural Gas, Zoned
Cooling Ceiling Fan(s), Central Air, Electric, Zoned
Flooring Carpet, Ceramic Tile, Wood
Fireplaces Number 2
Fireplaces Type Gas Logs, Gas Starter, Living Room, Outside, Stone
Appliance Dishwasher, Disposal, Electric Oven, Gas Cooktop, Microwave, Convection Oven, Double Oven, Refrigerator
Heat Source Natural Gas, Zoned
Laundry Electric Dryer Hookup, Utility Room, Full Size W/D Area, Washer Hookup
Exterior
Exterior Feature Covered Patio/Porch, Rain Gutters, Lighting, Outdoor Living Center
Garage Spaces 3.0
Fence Wood
Pool Fenced, Gunite, Heated, In Ground, Outdoor Pool, Salt Water, Separate Spa/Hot Tub, Water Feature
Community Features Club House, Community Pool, Community Sprinkler, Electric Car Charging Station, Fishing, Fitness Center, Greenbelt, Jogging Path/Bike Path, Park, Perimeter Fencing, Playground, Sidewalks
Utilities Available City Sewer, City Water
Roof Type Composition
Garage Yes
Private Pool 1
Building
Lot Description Cul-De-Sac, Interior Lot, Landscaped, Lrg. Backyard Grass, Many Trees, Sprinkler System, Subdivision
Story Two
Foundation Slab
Level or Stories Two
Structure Type Brick,Rock/Stone
Schools
Elementary Schools Nichols
Middle Schools Pioneer
High Schools Reedy
School District Frisco Isd
Others
Ownership See Agent
Acceptable Financing Cash, Conventional
Listing Terms Cash, Conventional
Financing Conventional
Read Less Info
Want to know what your home might be worth? Contact us for a FREE valuation!

Our team is ready to help you sell your home for the highest possible price ASAP

©2025 North Texas Real Estate Information Systems.
Bought with Terri McCoy • Keller Williams Realty






