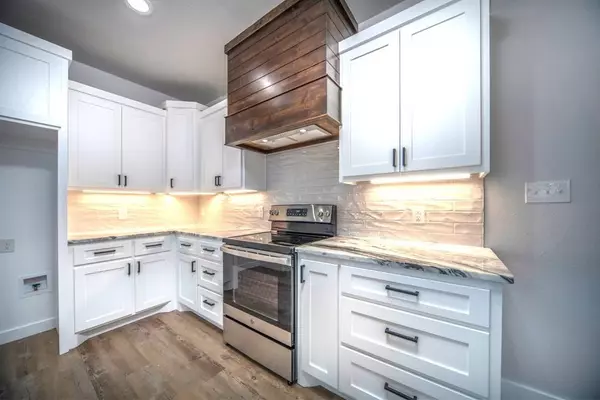$330,000
For more information regarding the value of a property, please contact us for a free consultation.
4 Beds
2 Baths
1,877 SqFt
SOLD DATE : 07/14/2023
Key Details
Property Type Single Family Home
Sub Type Single Family Residence
Listing Status Sold
Purchase Type For Sale
Square Footage 1,877 sqft
Price per Sqft $175
Subdivision Carriage Hills Add
MLS Listing ID 20305582
Sold Date 07/14/23
Style Traditional
Bedrooms 4
Full Baths 2
HOA Fees $20/ann
HOA Y/N Mandatory
Year Built 2023
Annual Tax Amount $810
Lot Size 8,929 Sqft
Acres 0.205
Property Description
This stunning home being freshly built from the ground up by ZAP Custom Homes will offer a split floor plan with ensuite primary bedroom for privacy, primary bath with separate soaking tub, double sinks with granite counter tops and lots of storage. Three more bedrooms and one bathroom on the other side of the home will give the rest of the family space to call their own. The spacious living area that allows for entertaining looks into the kitchen that will definitely please the cook! This kitchen will have beautiful granite counter tops, soft close cabinets and drawers, exhausted vent hood, under counter lighting, nice size pantry, a spacious island for prepping your meal, the microwave will be built into the island for ease of use, and an extra space for the coffee bar. The spacious dining area overlooks your backyard. There is a nice covered patio overlooking the backyard for your morning coffee, watching the kids play or for those summer family BBQ's. Let's make it yours today!
Location
State TX
County Taylor
Direction Head east on Maple, turn left on Spring Park Way, right on Lake Ridge Parkway, Left on Lake Ridge Ct home will be on the left on the corner.
Rooms
Dining Room 1
Interior
Interior Features Decorative Lighting, Granite Counters, High Speed Internet Available, Open Floorplan, Pantry
Heating Central, Electric
Cooling Ceiling Fan(s), Central Air, Electric
Flooring Carpet, Luxury Vinyl Plank
Appliance Dishwasher, Disposal, Electric Range, Electric Water Heater, Vented Exhaust Fan
Heat Source Central, Electric
Laundry Electric Dryer Hookup, Utility Room, Full Size W/D Area
Exterior
Exterior Feature Covered Patio/Porch
Garage Spaces 2.0
Fence Wood
Utilities Available Asphalt, City Sewer, City Water, Concrete, Curbs
Roof Type Composition
Total Parking Spaces 2
Garage Yes
Building
Lot Description Corner Lot
Story One
Foundation Slab
Level or Stories One
Structure Type Brick
Schools
Elementary Schools Wylie East
High Schools Wylie
School District Abilene Isd
Others
Ownership Zap Custom Homes
Acceptable Financing Cash, Conventional, FHA, VA Loan
Listing Terms Cash, Conventional, FHA, VA Loan
Financing VA
Read Less Info
Want to know what your home might be worth? Contact us for a FREE valuation!

Our team is ready to help you sell your home for the highest possible price ASAP

©2025 North Texas Real Estate Information Systems.
Bought with Becky Spivey • Remax Of Abilene






