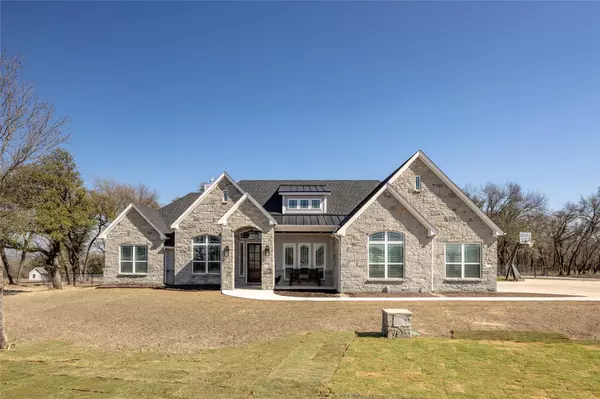$799,000
For more information regarding the value of a property, please contact us for a free consultation.
4 Beds
4 Baths
2,649 SqFt
SOLD DATE : 07/12/2023
Key Details
Property Type Single Family Home
Sub Type Single Family Residence
Listing Status Sold
Purchase Type For Sale
Square Footage 2,649 sqft
Price per Sqft $301
Subdivision Aviara Ridge
MLS Listing ID 20277951
Sold Date 07/12/23
Style Traditional
Bedrooms 4
Full Baths 3
Half Baths 1
HOA Y/N None
Year Built 2020
Lot Size 2.927 Acres
Acres 2.927
Property Description
JOB TRANSFER, like new Custom Lueder Stone in PEASTER ISD, No HOA, Well, Inground Pool,4 bedroom, 3.5 bath, 3 car on 2.93 acre, 100 plus mature trees, Move in Ready, THIS HOME HAS IT ALL, 3 bedrooms have ensuite baths, 4th bedroom can be study plus craft room or office. Vaulted ceiling with beams, study has coffered ceiling & French doors. Heated saltwater pool with upgraded slide, 20x20 insulated shop, New
Generac generator, 500 gallon buried propane, ATT Fiber Internet, sprinkler system, Plantation Shutters throughout, Granite in kitchen, farm house sink and chef's kitchen with gas cooktop and pot filler. Centrally located storm room that functions as a multipurpose room, hand scrapped hardwood floors, 8 foot doors throughout with 10 foot floor to ceiling stone gas fireplace, large 19x19 concrete patio and outdoor living area, large fenced backyard with multiple gates and a tree fort, spray foam insulation, 52 minutes to downtown Fort Worth, 65 minutes to DFW International.
Location
State TX
County Parker
Direction From downtown Weatherford and the historical Courthouse go North on Main, turn left or West on 4th Street, and go to FM 930 North towards Peaster, go approximately 10 miles till you see Shadle Road and the next development is AVIARA RIDGE and it is on the East Side, tun right into cul de sac
Rooms
Dining Room 2
Interior
Interior Features Decorative Lighting, Double Vanity, High Speed Internet Available, Kitchen Island, Natural Woodwork, Pantry, Vaulted Ceiling(s), Walk-In Closet(s)
Heating Central, Electric, Fireplace(s), Zoned
Cooling Ceiling Fan(s), Central Air, Electric, Zoned
Flooring Carpet, Hardwood, Tile
Fireplaces Number 1
Fireplaces Type Family Room, Gas, Gas Logs, Raised Hearth, Stone
Equipment Generator
Appliance Dishwasher, Disposal, Electric Water Heater, Gas Cooktop, Plumbed For Gas in Kitchen, Vented Exhaust Fan, Washer, Water Filter, Water Purifier, Water Softener
Heat Source Central, Electric, Fireplace(s), Zoned
Laundry Utility Room, Full Size W/D Area, Washer Hookup
Exterior
Exterior Feature Covered Patio/Porch, Rain Gutters, Outdoor Living Center, Other
Garage Spaces 3.0
Fence Pipe, Wire, Other
Pool Gunite, Heated, In Ground, Pool Sweep, Salt Water, Water Feature, Other
Utilities Available Aerobic Septic, All Weather Road, Community Mailbox, Electricity Available, Outside City Limits, Propane, Underground Utilities, Well
Roof Type Composition
Garage Yes
Private Pool 1
Building
Lot Description Acreage, Cul-De-Sac, Landscaped, Level, Lrg. Backyard Grass, Many Trees, Oak, Sprinkler System, Subdivision
Story One
Foundation Slab
Level or Stories One
Structure Type Rock/Stone
Schools
Elementary Schools Peaster
Middle Schools Peaster
High Schools Peaster
School District Peaster Isd
Others
Restrictions Deed
Ownership Withheld
Acceptable Financing Cash, Conventional, VA Loan
Listing Terms Cash, Conventional, VA Loan
Financing Conventional
Special Listing Condition Deed Restrictions, Res. Service Contract, Survey Available, Verify Tax Exemptions
Read Less Info
Want to know what your home might be worth? Contact us for a FREE valuation!

Our team is ready to help you sell your home for the highest possible price ASAP

©2025 North Texas Real Estate Information Systems.
Bought with Jana Muth • Fathom Realty, LLC






