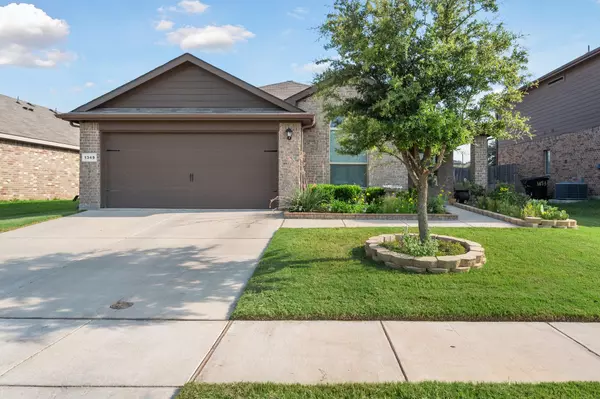$295,000
For more information regarding the value of a property, please contact us for a free consultation.
4 Beds
2 Baths
1,810 SqFt
SOLD DATE : 06/30/2023
Key Details
Property Type Single Family Home
Sub Type Single Family Residence
Listing Status Sold
Purchase Type For Sale
Square Footage 1,810 sqft
Price per Sqft $162
Subdivision Ashwood Park Ph 2
MLS Listing ID 20346371
Sold Date 06/30/23
Style Traditional
Bedrooms 4
Full Baths 2
HOA Fees $36/ann
HOA Y/N Mandatory
Year Built 2017
Annual Tax Amount $6,750
Lot Size 5,227 Sqft
Acres 0.12
Property Description
This stunning 4 bed 2 bath home is move in ready for it's next owners! This is a one owner home that has been kept up wonderfully. The home includes Smart home lighting and climate control with Samsung Smart Things System. The open concept layout provides a spacious area for gatherings. Granite kitchen countertops with eat in kitchen bar overlooking your living and dining area. The primary bedroom is a great size with plenty of outdoor light shining through. Large primary bathroom with walk in closet. Beautifully landscaped outdoor living area provides a tranquil place to relax with plenty of space for your own personal touch of landscaping. Enjoy the amenities this neighborhood has to offer with the community pool perfect for summer! New elementary to open Fall of 2023 Hilltop Elementary.
Location
State TX
County Tarrant
Community Perimeter Fencing, Pool, Sidewalks
Direction From Jacksboro Hwy 199 make a right or E on Denver Trl., go approximately half a mile to Park drive and turn right. Continue approximately half mile to Pinedale drive & turn left into Community. Turn right on Edgewater drive to the home.
Rooms
Dining Room 1
Interior
Interior Features Cable TV Available, Double Vanity, Granite Counters, High Speed Internet Available, Open Floorplan, Pantry, Smart Home System, Walk-In Closet(s)
Heating Central, Heat Pump
Cooling Ceiling Fan(s), Central Air, Heat Pump
Flooring Carpet, Ceramic Tile
Appliance Dishwasher, Disposal, Electric Range, Microwave
Heat Source Central, Heat Pump
Exterior
Exterior Feature Garden(s)
Garage Spaces 2.0
Fence Back Yard, Gate, Wood
Community Features Perimeter Fencing, Pool, Sidewalks
Utilities Available Cable Available, City Sewer, City Water, Community Mailbox, Electricity Available, Electricity Connected, Individual Water Meter, Phone Available, Sidewalk
Roof Type Asphalt,Shingle
Garage Yes
Building
Lot Description Sprinkler System, Subdivision
Story One
Foundation Slab
Level or Stories One
Structure Type Brick
Schools
Elementary Schools Walnut Creek
High Schools Azle
School District Azle Isd
Others
Ownership Jeffery D and Candice D Thimesch
Acceptable Financing Cash, Conventional, FHA, VA Loan
Listing Terms Cash, Conventional, FHA, VA Loan
Financing Cash
Read Less Info
Want to know what your home might be worth? Contact us for a FREE valuation!

Our team is ready to help you sell your home for the highest possible price ASAP

©2025 North Texas Real Estate Information Systems.
Bought with Lori Mayo • CENTURY 21 Judge Fite Co.






