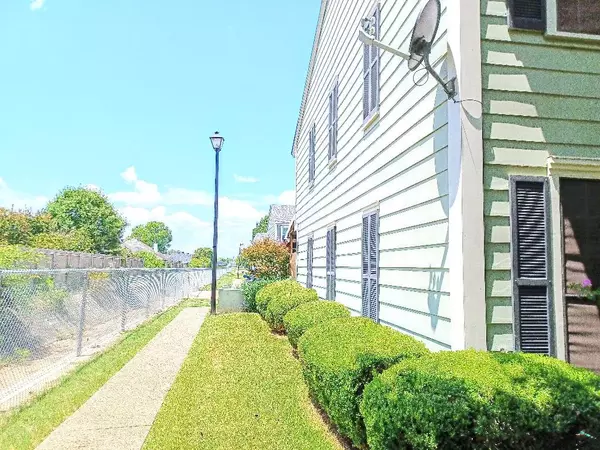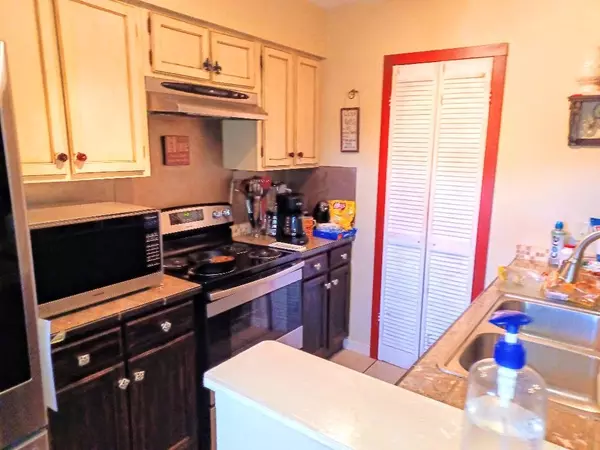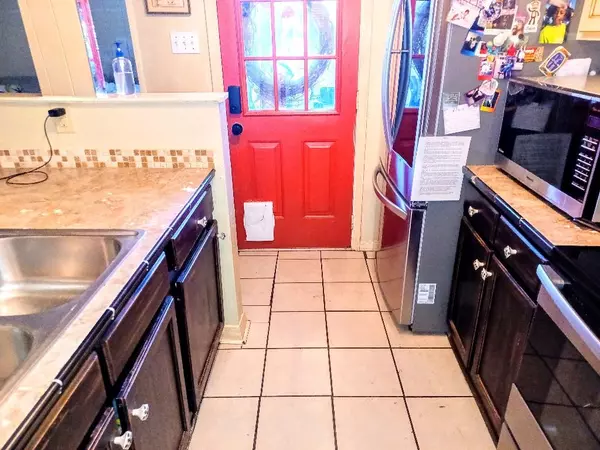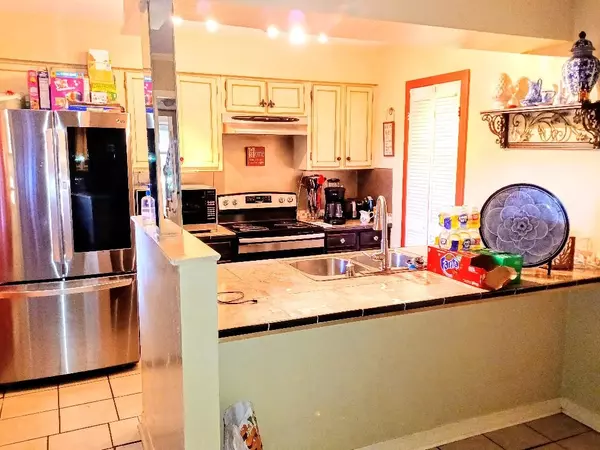$127,900
For more information regarding the value of a property, please contact us for a free consultation.
3 Beds
3 Baths
1,464 SqFt
SOLD DATE : 07/05/2023
Key Details
Property Type Townhouse
Sub Type Townhouse
Listing Status Sold
Purchase Type For Sale
Square Footage 1,464 sqft
Price per Sqft $87
Subdivision Town South Estates
MLS Listing ID 20345676
Sold Date 07/05/23
Style Traditional
Bedrooms 3
Full Baths 2
Half Baths 1
HOA Fees $175/mo
HOA Y/N Mandatory
Year Built 1979
Annual Tax Amount $1,739
Lot Size 1,132 Sqft
Acres 0.026
Property Description
Welcome to this charming 3-bedroom, 2.5-bathroom end-unit townhome that's just bursting with potential! With a brand new roof from 2019, the exterior of this home is very sturdy. Kitchen has been recently updated, decked out with shiny new stainless steel appliances. Note that the seller will be taking the refrigerator, washer, and dryer, offering you the perfect opportunity to handpick appliances that suit your personal style. It also comes with a covered 2-car carport, so your vehicles will be protected from the elements.
Location
State LA
County Caddo
Direction Head north on E Kings Hwy toward Arbor Ln 0.1 mi Turn left onto Hanover Dr 0.1 mi Turn left onto Loma Vista Dr Destination will be on the left
Rooms
Dining Room 1
Interior
Interior Features Other
Heating Electric
Cooling Central Air
Flooring Laminate, Tile, Wood
Appliance None
Heat Source Electric
Exterior
Carport Spaces 2
Utilities Available City Sewer
Roof Type Shingle
Garage No
Building
Story Two
Foundation Slab
Level or Stories Two
Structure Type Other
Schools
School District Caddo Psb
Others
Ownership Akina Helaire
Acceptable Financing Cash, Conventional, FHA, VA Loan
Listing Terms Cash, Conventional, FHA, VA Loan
Financing Conventional
Read Less Info
Want to know what your home might be worth? Contact us for a FREE valuation!

Our team is ready to help you sell your home for the highest possible price ASAP

©2025 North Texas Real Estate Information Systems.
Bought with Shelly Wagner • Shelly Wagner & Associates + JPAR Real Estate






