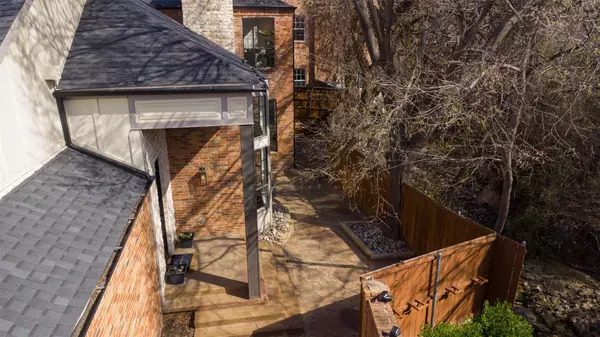$669,900
For more information regarding the value of a property, please contact us for a free consultation.
3 Beds
4 Baths
3,164 SqFt
SOLD DATE : 06/30/2023
Key Details
Property Type Single Family Home
Sub Type Single Family Residence
Listing Status Sold
Purchase Type For Sale
Square Footage 3,164 sqft
Price per Sqft $211
Subdivision Greenville Wood Rev
MLS Listing ID 20247741
Sold Date 06/30/23
Style Traditional
Bedrooms 3
Full Baths 3
Half Baths 1
HOA Y/N None
Year Built 1984
Annual Tax Amount $15,218
Lot Size 4,965 Sqft
Acres 0.114
Lot Dimensions 39x112x49x113
Property Description
STUNNING 1984 CUSTOM CONTEMPORARY ON CREEK LOT! 3,164sf two-story 3BR 3.5Bth 2Car 2Living both wFirePlaces 2Dining 2Patios. Private front entrance facing heavily treed creek. Beautiful two-story entrance with freshly painted art walls throughout. Spacious kitchen with granite counters, stainless appliances, and lots of storage. Relax in downstairs living by the contemporary fireplace. Every room bathed in natural light. Master Bedroom downstairs wOversized Master Bath is INCREDIBLE! Beautiful shower with double shower heads. Closets galore! Sun room is serene with glass roof. Upstairs 17x23 Game Room combined Media room with wet bar. 2 Bedrooms up with full baths each. THIS HOME IS SO UNIQUE...MUST SEE IN PERSON. PHOTOS DO NOT DO JUSTICE. Location is supreme! 5min to 635; 20min DT Dallas; 5min 75Central; Close to Shopping & Dining. RichardsonISD + Lake Highlands HS. NO HOA.
Location
State TX
County Dallas
Direction South from Forest on Greenville, U-Turn just past Windy Crest Drive and immediate right turn into driveway. Realtor sign. Park in back of house behind garage door to left and enter gate to front door which faces the creek.
Rooms
Dining Room 2
Interior
Interior Features Cable TV Available, Central Vacuum, Decorative Lighting, High Speed Internet Available, Vaulted Ceiling(s), Wet Bar
Heating Central, Natural Gas
Cooling Central Air, Electric
Flooring Carpet, Ceramic Tile, Vinyl, Wood
Fireplaces Number 2
Fireplaces Type Decorative, Gas Starter, Wood Burning
Appliance Dishwasher, Disposal, Electric Range, Electric Water Heater, Microwave, Refrigerator
Heat Source Central, Natural Gas
Laundry Washer Hookup
Exterior
Exterior Feature Covered Patio/Porch, Rain Gutters
Garage Spaces 2.0
Fence Wood, Wrought Iron
Utilities Available City Sewer, City Water, Concrete, Individual Gas Meter, Individual Water Meter, Sidewalk
Waterfront Description Creek
Roof Type Composition
Garage Yes
Building
Lot Description Greenbelt, Landscaped, Many Trees, No Backyard Grass, Water/Lake View
Story Two
Foundation Pillar/Post/Pier
Structure Type Brick
Schools
Elementary Schools Mosshaven
High Schools Lake Highlands
School District Richardson Isd
Others
Ownership See Tax Assessor
Acceptable Financing Cash, Conventional
Listing Terms Cash, Conventional
Financing Conventional
Read Less Info
Want to know what your home might be worth? Contact us for a FREE valuation!

Our team is ready to help you sell your home for the highest possible price ASAP

©2025 North Texas Real Estate Information Systems.
Bought with Amanda Mahoney • Compass RE Texas, LLC






