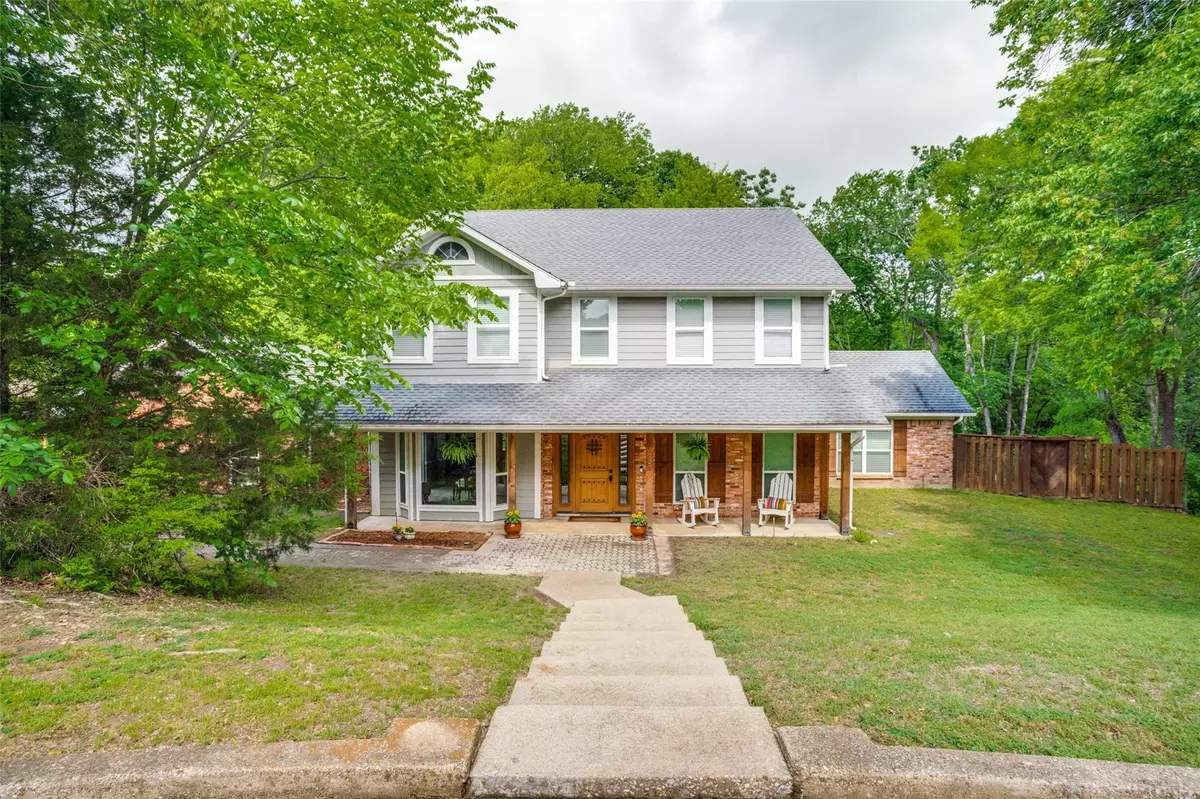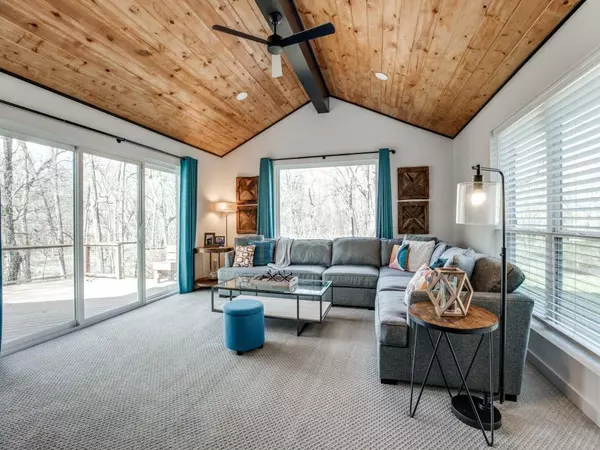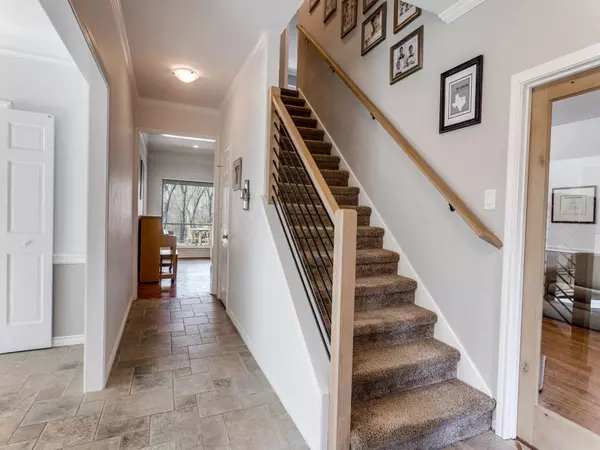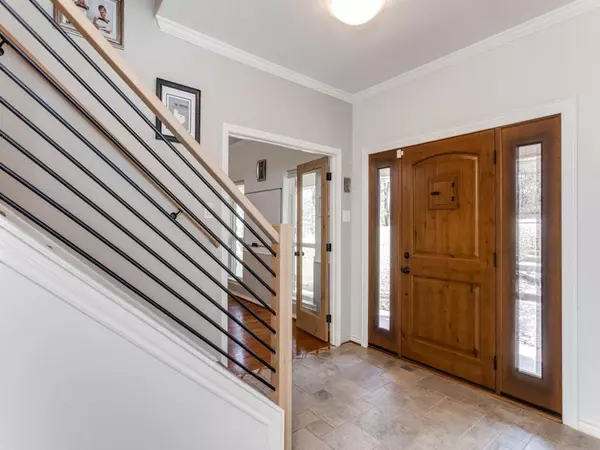$920,000
For more information regarding the value of a property, please contact us for a free consultation.
4 Beds
4 Baths
3,300 SqFt
SOLD DATE : 06/30/2023
Key Details
Property Type Single Family Home
Sub Type Single Family Residence
Listing Status Sold
Purchase Type For Sale
Square Footage 3,300 sqft
Price per Sqft $278
Subdivision Montecito Estates Add 2
MLS Listing ID 20242878
Sold Date 06/30/23
Style Traditional
Bedrooms 4
Full Baths 4
HOA Y/N None
Year Built 1984
Annual Tax Amount $9,891
Lot Size 1.084 Acres
Acres 1.084
Property Description
Welcome to this beautiful one-of-a-kind 4 bedroom, 4 bath home on an exceptionally heavily treed and private lot over an acre in size. With views of natural beauty, it's the perfect place to get away without leaving home. You'll be greeted with tons of natural light streaming into the home, which has been updated (AC was replaced in 2019) and boasts 2 living areas, dedicated office space, formal dining, an eat-in kitchen, split bedrooms, tons of storage, and a Jack and Jill bath. An expansive outdoor patio offers plenty of space to entertain, relax, or enjoy the outdoors. Plus, there's also an extra parking area and no HOA fees so you can make your own rules. Located in a quiet cul-de-sac, you'll appreciate the peace and privacy this home provides. Make this treasured home yours, with plenty of room for everyone and everything.
Location
State TX
County Collin
Community Curbs, Greenbelt
Direction From 75, East on Stacy Rd to Country Club - Left (North on Country Club) - Right (East) on Camino Real - Right (East) on Meandro Ria Ln
Rooms
Dining Room 2
Interior
Interior Features Built-in Features, Cable TV Available, Eat-in Kitchen, Granite Counters, High Speed Internet Available, Kitchen Island, Natural Woodwork, Open Floorplan, Pantry, Vaulted Ceiling(s), Walk-In Closet(s), In-Law Suite Floorplan
Heating Central, Electric, Heat Pump
Cooling Ceiling Fan(s), Central Air, Heat Pump
Flooring Carpet, Ceramic Tile, Wood
Fireplaces Number 1
Fireplaces Type Brick, Wood Burning
Appliance Dishwasher, Disposal, Electric Cooktop, Electric Range, Electric Water Heater, Microwave
Heat Source Central, Electric, Heat Pump
Laundry Electric Dryer Hookup, Utility Room, Full Size W/D Area
Exterior
Exterior Feature Covered Patio/Porch, Rain Gutters, Private Yard
Garage Spaces 2.0
Fence Fenced, Partial, Wood
Community Features Curbs, Greenbelt
Utilities Available Aerobic Septic, City Water, Individual Water Meter, Septic
Roof Type Composition
Garage Yes
Building
Lot Description Acreage, Cul-De-Sac, Irregular Lot, Many Trees, Sprinkler System, Subdivision
Story Two
Foundation Slab
Structure Type Brick,Siding
Schools
Elementary Schools Robert L. Puster
Middle Schools Willow Springs
High Schools Lovejoy
School District Lovejoy Isd
Others
Restrictions Unknown Encumbrance(s)
Ownership of record
Acceptable Financing Cash, Conventional, VA Loan
Listing Terms Cash, Conventional, VA Loan
Financing Cash
Read Less Info
Want to know what your home might be worth? Contact us for a FREE valuation!

Our team is ready to help you sell your home for the highest possible price ASAP

©2025 North Texas Real Estate Information Systems.
Bought with Katherine Sundby • Compass RE Texas, LLC.






