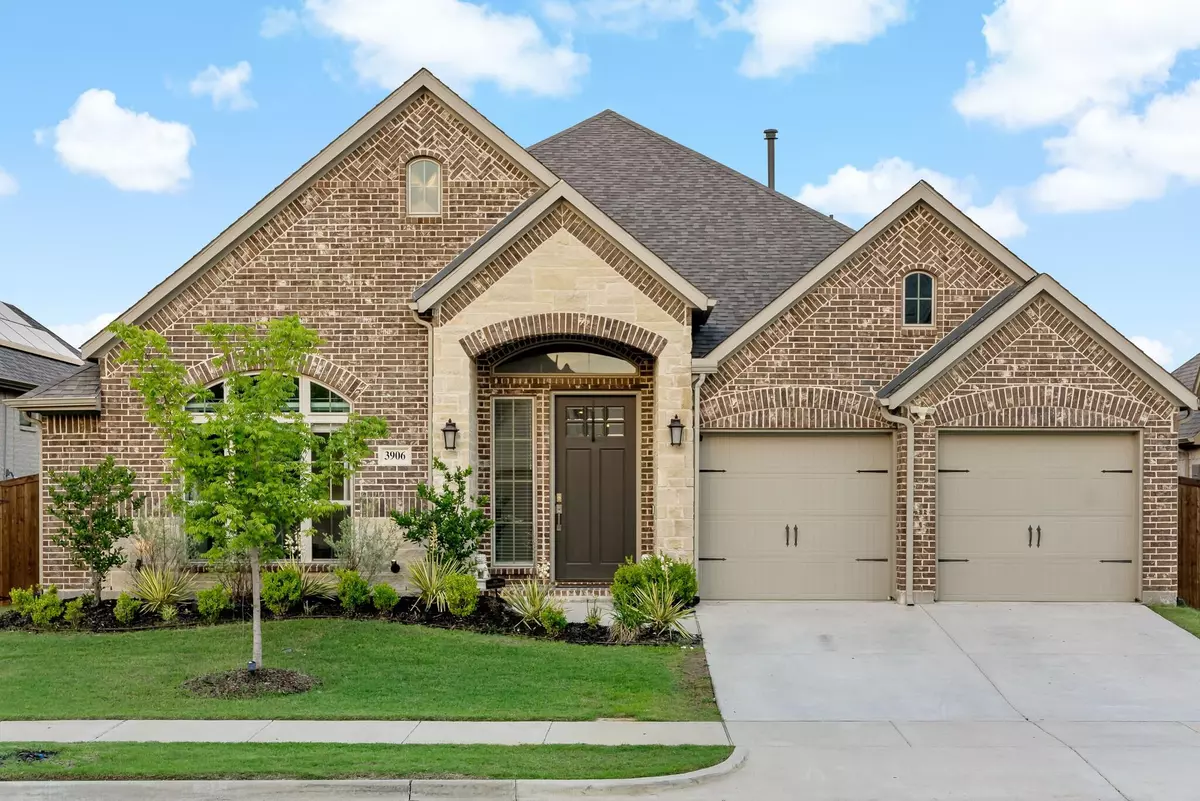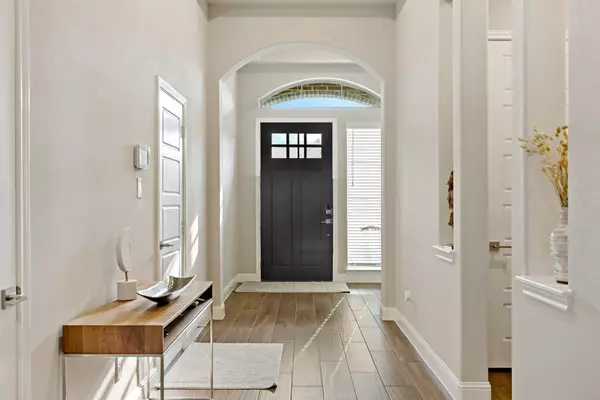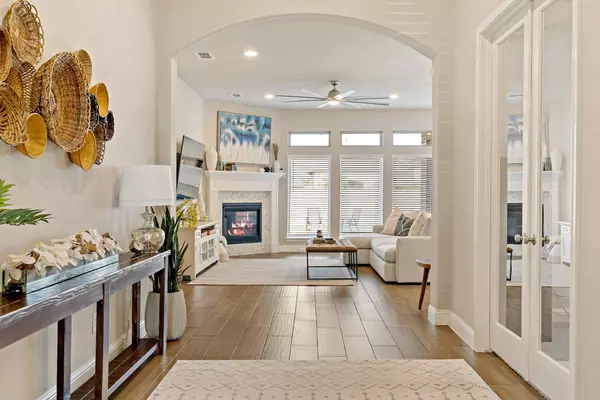$625,000
For more information regarding the value of a property, please contact us for a free consultation.
4 Beds
3 Baths
2,738 SqFt
SOLD DATE : 06/29/2023
Key Details
Property Type Single Family Home
Sub Type Single Family Residence
Listing Status Sold
Purchase Type For Sale
Square Footage 2,738 sqft
Price per Sqft $228
Subdivision Liberty Phase 5
MLS Listing ID 20327929
Sold Date 06/29/23
Style Traditional
Bedrooms 4
Full Baths 3
HOA Fees $32
HOA Y/N Mandatory
Year Built 2019
Lot Size 8,319 Sqft
Acres 0.191
Property Description
Don't miss this stunning 4 BR 3 BATH Perry Home in the highly sought-after community of Liberty. As soon as you walk in you'll be in awe of the large entry and gorgeous 12 ft ceilings that greet you. This home features a library with glass French doors. Spacious Master bedroom with electric shades, his and her vanities in the en-suite bath, and a large custom closet. Large game room perfect for an office or media room. REMARKABLE gourmet kitchen with decorative lighting, featuring a large island and pantry. Open concept living room. Conveniently located with easy access to 75 and 121. This quaint community is fostered around the wonderful amenities that include a sports pavilion, a resort style pool, and splashpad. The fully stocked pond for fishing as well as the playgrounds and greenspaces keep families active and connected to nature. Liberty is served by Melissa ISD, an award-winning school district.
Location
State TX
County Collin
Community Community Pool, Curbs, Fishing, Jogging Path/Bike Path, Lake, Park, Perimeter Fencing, Playground, Pool, Sidewalks
Direction See GPS
Rooms
Dining Room 1
Interior
Interior Features Cable TV Available, Decorative Lighting, Flat Screen Wiring, Kitchen Island, Open Floorplan, Pantry, Vaulted Ceiling(s), Walk-In Closet(s)
Heating Central, Electric
Cooling Ceiling Fan(s), Central Air, Electric
Flooring Carpet, Tile
Fireplaces Number 1
Fireplaces Type Decorative, Gas Logs, Living Room
Appliance Dishwasher, Disposal, Electric Oven, Electric Water Heater, Gas Cooktop, Microwave, Vented Exhaust Fan
Heat Source Central, Electric
Laundry Electric Dryer Hookup, Utility Room, Full Size W/D Area, Washer Hookup
Exterior
Exterior Feature Covered Patio/Porch, Rain Gutters
Garage Spaces 2.0
Fence Brick, Wood
Community Features Community Pool, Curbs, Fishing, Jogging Path/Bike Path, Lake, Park, Perimeter Fencing, Playground, Pool, Sidewalks
Utilities Available City Sewer, City Water, Electricity Available, Sidewalk
Roof Type Composition
Garage Yes
Building
Lot Description Few Trees, Interior Lot, Landscaped, Sprinkler System, Subdivision
Story One
Foundation Slab
Structure Type Brick,Stone Veneer
Schools
Elementary Schools Harry Mckillop
Middle Schools Melissa
High Schools Melissa
School District Melissa Isd
Others
Ownership See Agent
Acceptable Financing Cash, Conventional, FHA, VA Assumable, VA Loan
Listing Terms Cash, Conventional, FHA, VA Assumable, VA Loan
Financing VA
Read Less Info
Want to know what your home might be worth? Contact us for a FREE valuation!

Our team is ready to help you sell your home for the highest possible price ASAP

©2025 North Texas Real Estate Information Systems.
Bought with Mark Carouthers • Better Homes and Gardens Real Estate, Winans






