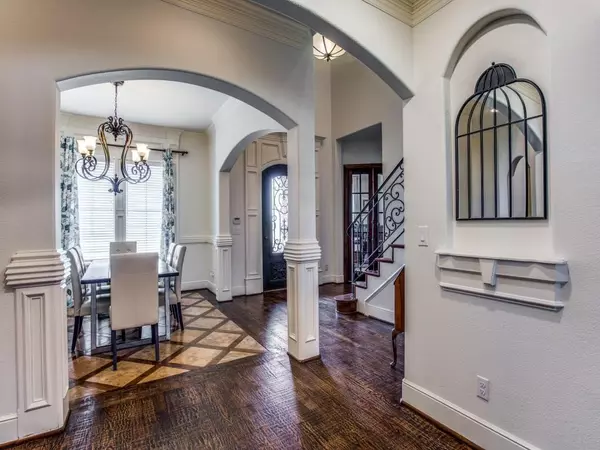$689,900
For more information regarding the value of a property, please contact us for a free consultation.
4 Beds
4 Baths
3,877 SqFt
SOLD DATE : 06/23/2023
Key Details
Property Type Single Family Home
Sub Type Single Family Residence
Listing Status Sold
Purchase Type For Sale
Square Footage 3,877 sqft
Price per Sqft $177
Subdivision Highland Oaks Ph 1A
MLS Listing ID 20278087
Sold Date 06/23/23
Style Traditional
Bedrooms 4
Full Baths 4
HOA Fees $108/ann
HOA Y/N Mandatory
Year Built 2007
Annual Tax Amount $12,468
Lot Size 0.491 Acres
Acres 0.491
Property Description
This spectacular home on a half acre, corner lot in desirable, gated Highland Oaks subdivision will WOW you! Includes a three car garage, 4 bedrooms, each with its own bath, gourmet kitchen with gorgeous granite counters, stainless appliances, a wine room with a beautiful custom door, luscious hand scraped hardwood floors, lots of windows, stunning trim work, fabulous outdoor kitchen and living space, greenbelt views and more than can ever be described here! A MUST SEE!!
Location
State TX
County Wise
Community Club House, Community Pool, Gated, Greenbelt, Perimeter Fencing
Direction GPS friendly. From S FM 730 turn east into Highland Oaks subdivision and take the first left and the first left again onto Highland Oaks. Corner home at 116. Sign in front.
Rooms
Dining Room 2
Interior
Interior Features Built-in Wine Cooler, Cable TV Available, Central Vacuum, Flat Screen Wiring, Granite Counters, High Speed Internet Available, Kitchen Island, Pantry, Sound System Wiring, Walk-In Closet(s)
Heating Central, Electric, Fireplace(s)
Cooling Central Air, Electric, Zoned
Flooring Carpet, Ceramic Tile, Hardwood
Fireplaces Number 1
Fireplaces Type Gas, Gas Logs, Gas Starter, Living Room
Appliance Built-in Gas Range, Dishwasher, Disposal, Electric Oven, Electric Water Heater, Gas Cooktop, Microwave, Double Oven, Plumbed For Gas in Kitchen
Heat Source Central, Electric, Fireplace(s)
Laundry Electric Dryer Hookup, Utility Room, Full Size W/D Area, Washer Hookup
Exterior
Exterior Feature Attached Grill, Built-in Barbecue, Covered Patio/Porch, Gas Grill, Rain Gutters, Lighting, Outdoor Kitchen, Outdoor Living Center, Private Yard
Garage Spaces 3.0
Fence Back Yard, Metal, Perimeter, Wrought Iron
Community Features Club House, Community Pool, Gated, Greenbelt, Perimeter Fencing
Utilities Available Asphalt, City Sewer, City Water, Electricity Connected, Phone Available, Sidewalk, Underground Utilities
Roof Type Composition
Garage Yes
Building
Lot Description Adjacent to Greenbelt, Cul-De-Sac, Few Trees, Greenbelt, Interior Lot, Landscaped, Level, Lrg. Backyard Grass, Sprinkler System, Subdivision, Undivided
Story Two
Foundation Slab
Structure Type Brick,Rock/Stone,Siding
Schools
Elementary Schools Boyd
Middle Schools Boyd
High Schools Boyd
School District Boyd Isd
Others
Restrictions Deed,Development,No Livestock,No Mobile Home
Ownership Of Record
Acceptable Financing Cash, Conventional, VA Loan, Other
Listing Terms Cash, Conventional, VA Loan, Other
Financing Conventional
Special Listing Condition Aerial Photo, Deed Restrictions, Survey Available
Read Less Info
Want to know what your home might be worth? Contact us for a FREE valuation!

Our team is ready to help you sell your home for the highest possible price ASAP

©2025 North Texas Real Estate Information Systems.
Bought with Talyn Provo • Douglas Elliman Real Estate






