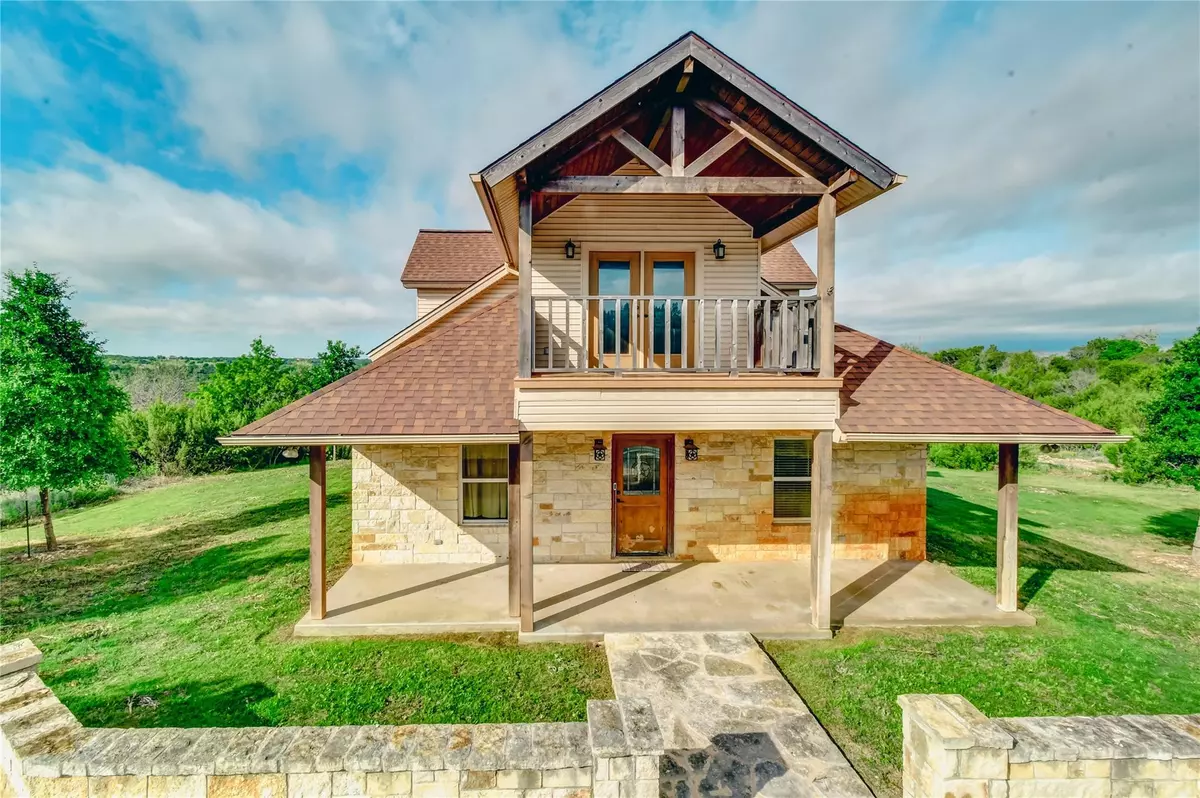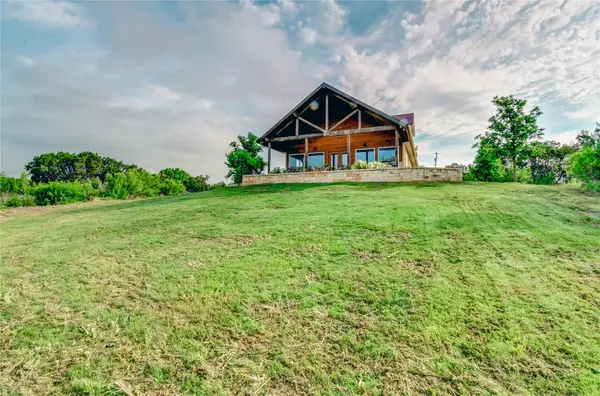$689,500
For more information regarding the value of a property, please contact us for a free consultation.
3 Beds
3 Baths
2,240 SqFt
SOLD DATE : 06/29/2023
Key Details
Property Type Single Family Home
Sub Type Single Family Residence
Listing Status Sold
Purchase Type For Sale
Square Footage 2,240 sqft
Price per Sqft $307
Subdivision Timber Hills
MLS Listing ID 20311477
Sold Date 06/29/23
Style Traditional
Bedrooms 3
Full Baths 2
Half Baths 1
HOA Y/N None
Year Built 2016
Lot Size 28.382 Acres
Acres 28.382
Property Description
Amazing country views overlooking 28 beautiful acres on the mesa. Attractive custom-built two-story home with stone exterior. A large inviting covered back patio that is a great place to relax and enjoy peace of mind. This is the best part of the country living with the convenience of being close to shopping. Sunny island kitchen with lots of cabinets and counter space, walk in pantry, gas cooktop, tile backsplash and kitchen Aid appliances. Downstairs primary bedroom with walk in closets, wood floors and tile shower. Spacious living room with stone fireplace, vaulted ceilings and large glass windows that allow the focus to be on the beautiful countryside. 10x9 utility room. New water well to be installed. Primary bedroom down and two bedrooms with an office upstairs. An additional 18 acres can be purchased. Other features: heavy composition roof, gutters, siding of exterior and front balcony
Location
State TX
County Erath
Direction 377 to Timber Gate E. to White Trail to Woolverton Ridge. GPS will show Woolverton Ridge for directions. Go through white gate and go to end of road the home will be on the right.
Rooms
Dining Room 1
Interior
Interior Features Kitchen Island, Open Floorplan, Walk-In Closet(s)
Heating Central, Electric
Cooling Ceiling Fan(s), Central Air, Electric
Flooring Carpet, Wood
Fireplaces Number 1
Fireplaces Type Circulating, Gas Logs
Appliance Dishwasher, Disposal, Electric Cooktop, Electric Oven, Electric Range, Microwave
Heat Source Central, Electric
Laundry Electric Dryer Hookup, Full Size W/D Area, Washer Hookup
Exterior
Exterior Feature Balcony, Covered Patio/Porch
Fence Barbed Wire
Utilities Available Aerobic Septic, Asphalt, Electricity Connected
Waterfront Description Creek
Roof Type Composition,Shingle
Garage No
Building
Lot Description Acreage
Story Two
Foundation Slab
Structure Type Stone Veneer
Schools
Elementary Schools Central
High Schools Stephenvil
School District Stephenville Isd
Others
Ownership Black
Acceptable Financing Cash, Conventional, Texas Vet, VA Loan
Listing Terms Cash, Conventional, Texas Vet, VA Loan
Financing Conventional
Read Less Info
Want to know what your home might be worth? Contact us for a FREE valuation!

Our team is ready to help you sell your home for the highest possible price ASAP

©2025 North Texas Real Estate Information Systems.
Bought with Josey Key • Majestic Realty Group






