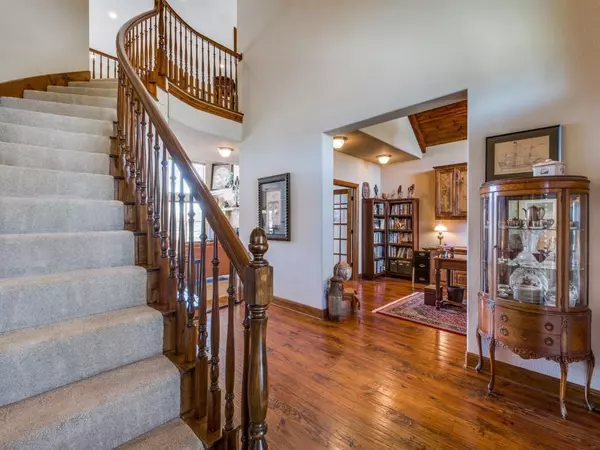$895,000
For more information regarding the value of a property, please contact us for a free consultation.
4 Beds
4 Baths
3,743 SqFt
SOLD DATE : 06/26/2023
Key Details
Property Type Single Family Home
Sub Type Single Family Residence
Listing Status Sold
Purchase Type For Sale
Square Footage 3,743 sqft
Price per Sqft $239
Subdivision Hills Of Argyle Ph Iii
MLS Listing ID 20190015
Sold Date 06/26/23
Style Traditional
Bedrooms 4
Full Baths 3
Half Baths 1
HOA Fees $56/ann
HOA Y/N Mandatory
Year Built 2002
Annual Tax Amount $11,330
Lot Size 1.000 Acres
Acres 1.0
Property Description
EXQUISITE OPEN FLOORPLAN, PERFFECTLY SITUATED ON A BEAUTIFUL 1 ACRE CEDAR FENCED LOT IN PRESTIGIOUS NEIGHBORHOOD & GREAT SCHOOL DISTRICT! 3743sf of custom features: stone spiral staircase, vaulted & beamed ceilings, wide plank heart pine flooring, stained wood doors, trim, baseboards! Light filled home includes 2 story great room enhanced by an oversized Austin stone fireplace, wall of windows, open to kitchen for easy entertaining! Executive study, owners' retreat with spa type bath, 2 vanities, 2 closets on the main level! Upstairs has 3 large bedrooms with bath access, oversized family room the size of the 3-car garage below! 2nd set of stairs for easy access to 2nd floor. Utility room doubles as a mudroom. Both a patio and vaulted screened porch at 1 acre yard. Walking trail with sidewalk through the neighborhood. Extra room for cars in the 3-car garage and a large driveway for extra parking. New roof, exterior paint, and HVAC systems. Easy access to I-35. Welcome Home!
Location
State TX
County Denton
Community Jogging Path/Bike Path, Sidewalks
Direction From 377-Ft. Worth Drive in Denton, head south. Turn left of east onto Chipping Camden. This neighborhood has it's own left turn lane. The home will be on your right.
Rooms
Dining Room 2
Interior
Interior Features Built-in Features, Cable TV Available, Decorative Lighting, Double Vanity, Eat-in Kitchen, Granite Counters, High Speed Internet Available, Kitchen Island, Multiple Staircases, Open Floorplan, Pantry, Vaulted Ceiling(s), Walk-In Closet(s)
Heating Central, Fireplace(s), Humidity Control
Cooling Ceiling Fan(s), Central Air, Electric, ENERGY STAR Qualified Equipment, Humidity Control, Multi Units, Wall/Window Unit(s)
Flooring Carpet, Ceramic Tile, Hardwood, Tile
Fireplaces Number 1
Fireplaces Type Decorative, Gas Starter, Living Room, Raised Hearth, Stone, Wood Burning
Appliance Dishwasher, Disposal, Dryer, Electric Cooktop, Electric Oven, Ice Maker, Microwave, Refrigerator, Washer
Heat Source Central, Fireplace(s), Humidity Control
Laundry Electric Dryer Hookup, Utility Room, Full Size W/D Area, Washer Hookup
Exterior
Exterior Feature Covered Patio/Porch, Lighting
Garage Spaces 3.0
Fence Back Yard, Fenced, Gate, Split Rail, Wood, Wrought Iron
Community Features Jogging Path/Bike Path, Sidewalks
Utilities Available All Weather Road, City Sewer, City Water, Curbs, Electricity Connected, Individual Gas Meter, Individual Water Meter, Natural Gas Available, Phone Available
Roof Type Composition,Shingle
Garage Yes
Building
Lot Description Acreage, Few Trees, Greenbelt, Landscaped, Level, Lrg. Backyard Grass, Oak, Sloped, Sprinkler System
Story Two
Foundation Slab
Structure Type Brick,Cedar,Fiber Cement,Rock/Stone,Wood
Schools
Elementary Schools Hilltop
Middle Schools Argyle
High Schools Argyle
School District Argyle Isd
Others
Ownership See tax records
Acceptable Financing Cash, Conventional, FHA, VA Loan
Listing Terms Cash, Conventional, FHA, VA Loan
Financing Conventional
Read Less Info
Want to know what your home might be worth? Contact us for a FREE valuation!

Our team is ready to help you sell your home for the highest possible price ASAP

©2025 North Texas Real Estate Information Systems.
Bought with Morgan Quick • Turner Massey Realty, LLC.






