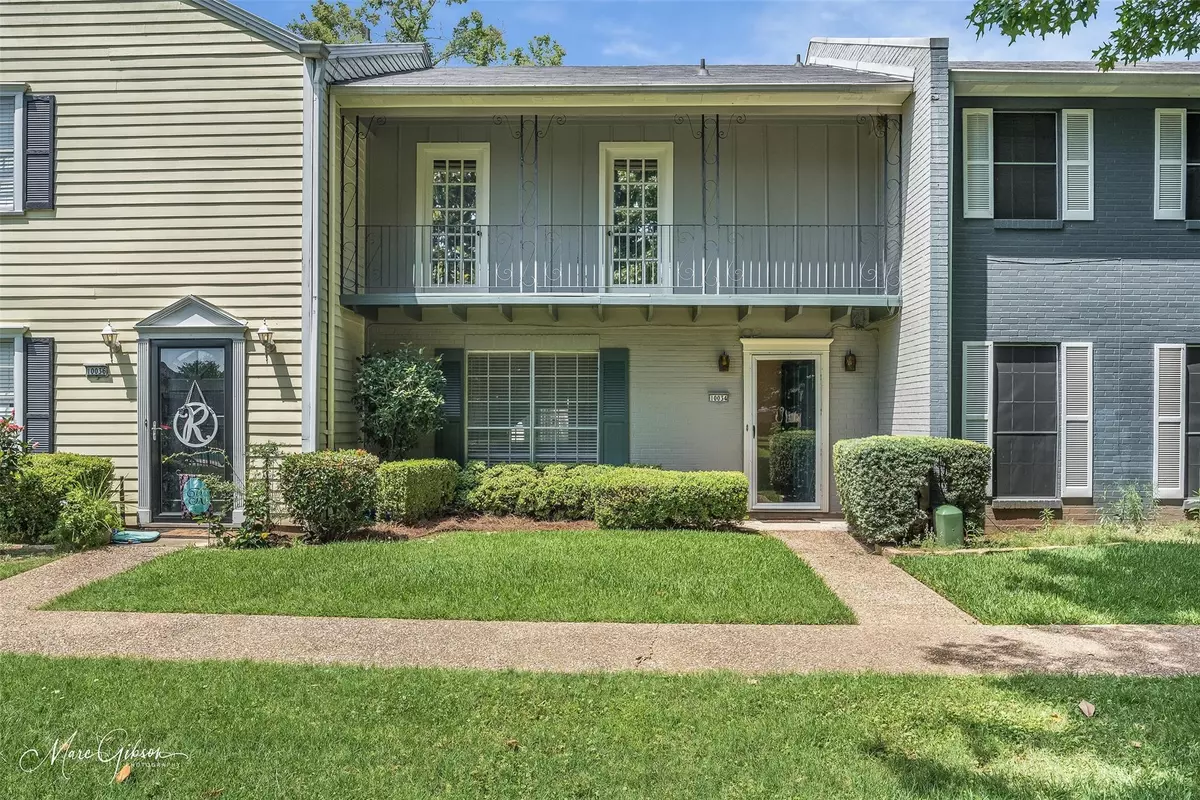$155,000
For more information regarding the value of a property, please contact us for a free consultation.
3 Beds
3 Baths
1,656 SqFt
SOLD DATE : 06/23/2023
Key Details
Property Type Townhouse
Sub Type Townhouse
Listing Status Sold
Purchase Type For Sale
Square Footage 1,656 sqft
Price per Sqft $93
Subdivision Town South Estates
MLS Listing ID 20312282
Sold Date 06/23/23
Bedrooms 3
Full Baths 2
Half Baths 1
HOA Fees $200/mo
HOA Y/N Mandatory
Year Built 1982
Lot Size 1,816 Sqft
Acres 0.0417
Property Description
Stunning 3 bed 2.5 bath townhome - new wood floors throughout main living area with large windows that allow for plenty of natural light - kitchen features ample storage space and modern appliances - the second floor offers a spacious primary suite, complete with an ensuite bathroom and balcony overlooking the community pool - the other two bedrooms are also large and well-lit, with plenty of closet space for all your storage needs - this townhome also includes a half bathroom on the first floor for added convenience - 2 car detached carport and open patio at the back of the unit - roof replaced in 2015 - new double hung energy efficient windows installed in 2021 - community amenities include a pool and tennis courts - located just minutes from LSUS, WK Pierremont, and all of the local shopping and dining on Youree Drive - schedule a visit today and experience the convenience for yourself!
Location
State LA
County Caddo
Community Community Pool, Tennis Court(S)
Direction From Stratmore Dr, turn onto Stratmore Cir - turn left on Robert Way - turn left on Artesia Dr, home will be on right hand side
Rooms
Dining Room 1
Interior
Interior Features Cable TV Available, Decorative Lighting, High Speed Internet Available, Open Floorplan
Heating Central
Cooling Central Air
Flooring Carpet, Laminate, Linoleum
Appliance Dishwasher, Electric Range
Heat Source Central
Exterior
Carport Spaces 2
Fence Fenced
Community Features Community Pool, Tennis Court(s)
Utilities Available City Sewer, City Water
Roof Type Shingle
Garage No
Building
Story Two
Foundation Slab
Structure Type Brick,Siding
Schools
Elementary Schools Caddo Isd Schools
Middle Schools Caddo Isd Schools
High Schools Caddo Isd Schools
School District Caddo Psb
Others
Ownership RD
Acceptable Financing Not Assumable
Listing Terms Not Assumable
Financing FHA
Read Less Info
Want to know what your home might be worth? Contact us for a FREE valuation!

Our team is ready to help you sell your home for the highest possible price ASAP

©2025 North Texas Real Estate Information Systems.
Bought with Sarah Drysdale • Coldwell Banker Apex, REALTORS

