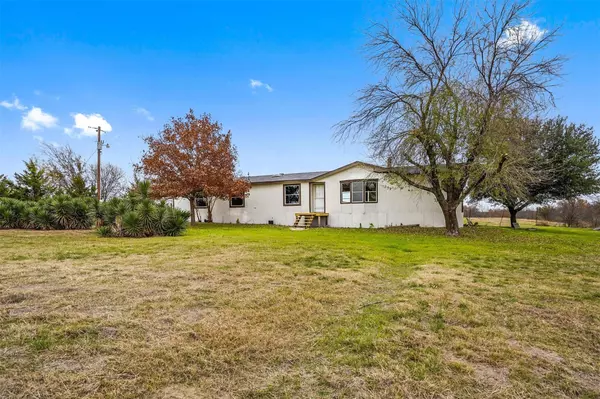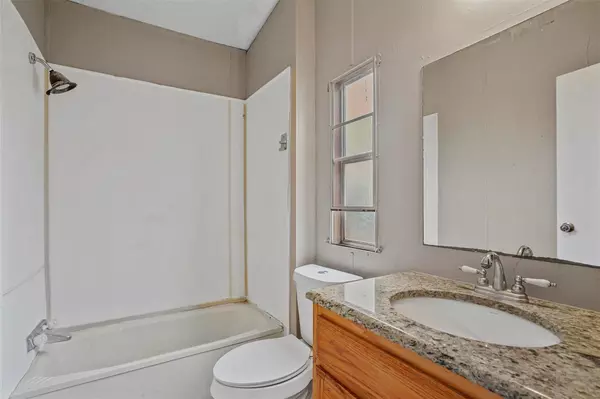$330,000
For more information regarding the value of a property, please contact us for a free consultation.
4 Beds
3 Baths
2,119 SqFt
SOLD DATE : 06/21/2023
Key Details
Property Type Mobile Home
Sub Type Mobile Home
Listing Status Sold
Purchase Type For Sale
Square Footage 2,119 sqft
Price per Sqft $155
Subdivision Chisholm Hills 1
MLS Listing ID 20215733
Sold Date 06/21/23
Style Other
Bedrooms 4
Full Baths 3
HOA Y/N None
Year Built 1997
Annual Tax Amount $5,228
Lot Size 5.000 Acres
Acres 5.0
Property Description
Beautiful 5 acres ready for your family and all your farm animals. The only restriction is no swine. 2 Spring fed creeks in the back that never go dry. Fully fenced and ready! This home has 4 Bedrooms and 3 full bathrooms: a spacious kitchen and a large Living area for large family gatherings. The Master has a garden tub, a separate shower, and a Large closet. The barn has 4 stalls with concrete flooring and electricity. The back of the property has additional septic, water, & power ready for a second home, shop, or barn. Priced at land value only. The home needs some updating.
Location
State TX
County Wise
Direction GPS**
Rooms
Dining Room 1
Interior
Interior Features Walk-In Closet(s)
Heating Electric
Cooling Ceiling Fan(s), Central Air, Electric
Flooring Carpet, Ceramic Tile
Appliance Other
Heat Source Electric
Exterior
Fence Barbed Wire, Wire
Utilities Available Asphalt, City Water, Co-op Electric
Roof Type Shingle
Garage No
Building
Lot Description Acreage, Few Trees
Story One
Foundation Block
Structure Type Siding
Schools
Elementary Schools Young
Middle Schools Mccarroll
High Schools Decatur
School District Decatur Isd
Others
Ownership John Sias
Acceptable Financing Cash, Contact Agent, Conventional
Listing Terms Cash, Contact Agent, Conventional
Financing Cash
Read Less Info
Want to know what your home might be worth? Contact us for a FREE valuation!

Our team is ready to help you sell your home for the highest possible price ASAP

©2025 North Texas Real Estate Information Systems.
Bought with Angela Testa • Hip Realty Group






