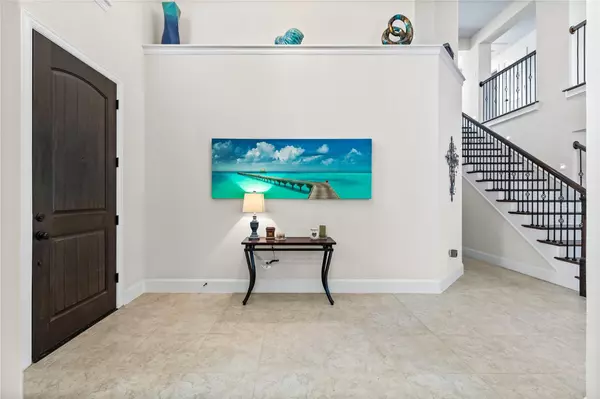$795,000
For more information regarding the value of a property, please contact us for a free consultation.
4 Beds
4 Baths
3,228 SqFt
SOLD DATE : 06/15/2023
Key Details
Property Type Single Family Home
Sub Type Single Family Residence
Listing Status Sold
Purchase Type For Sale
Square Footage 3,228 sqft
Price per Sqft $246
Subdivision Riverside Village Ph 2B
MLS Listing ID 20311749
Sold Date 06/15/23
Style Traditional
Bedrooms 4
Full Baths 4
HOA Fees $66/ann
HOA Y/N Mandatory
Year Built 2012
Annual Tax Amount $17,736
Lot Size 7,187 Sqft
Acres 0.165
Property Description
Stunning two-story home is located in the highly sought-after Riverside Village. Boasting 4 bedrooms, 4 full bathrooms and a study that can easily serve as a 5th bedroom, this home offers ample space for both family and guests. Built by Highland Homes in 2012, this home is loaded with upgrades, including custom finishes throughout. The entire first floor is tiled, providing both durability and style. The game room, with stunning wood floors is open to below, creating a dramatic and inviting space for entertaining. The media room with projector is perfect for movie nights or watching the big game. In addition to its beauty, this home is also meticulously maintained and designed for practicality. The robust drainage system with sump pump ensures ideal soil conditions, adding to the overall value of the property. The backyard is a peaceful oasis, with an extended patio and plenty of space for outdoor living. The beautifully landscaped front and back yards are a true delight.
Location
State TX
County Dallas
Direction Please use GPS.
Rooms
Dining Room 1
Interior
Interior Features Built-in Wine Cooler, Cable TV Available, Decorative Lighting, Double Vanity, Eat-in Kitchen, Flat Screen Wiring, Granite Counters, High Speed Internet Available, Kitchen Island, Open Floorplan, Sound System Wiring, Vaulted Ceiling(s), Walk-In Closet(s), Wired for Data
Heating Central, Fireplace(s), Natural Gas
Cooling Ceiling Fan(s), Central Air, Electric
Flooring Carpet, Ceramic Tile, Wood
Fireplaces Number 1
Fireplaces Type Gas, Living Room, Metal, Stone
Equipment Home Theater, Irrigation Equipment
Appliance Dishwasher, Disposal, Electric Oven, Gas Cooktop, Microwave, Vented Exhaust Fan
Heat Source Central, Fireplace(s), Natural Gas
Laundry Electric Dryer Hookup, Utility Room, Full Size W/D Area, Washer Hookup
Exterior
Exterior Feature Covered Patio/Porch, Rain Gutters, Private Yard
Garage Spaces 2.0
Fence Back Yard, Fenced, Wood
Utilities Available City Sewer, City Water, Curbs, Individual Gas Meter, Individual Water Meter
Roof Type Composition
Garage Yes
Building
Lot Description Interior Lot, Landscaped
Story Two
Foundation Slab
Structure Type Brick,Stucco
Schools
Elementary Schools La Villita
Middle Schools Bush
High Schools Ranchview
School District Carrollton-Farmers Branch Isd
Others
Restrictions Architectural,Deed
Ownership see public records
Acceptable Financing Cash, Conventional, VA Loan
Listing Terms Cash, Conventional, VA Loan
Financing Conventional
Read Less Info
Want to know what your home might be worth? Contact us for a FREE valuation!

Our team is ready to help you sell your home for the highest possible price ASAP

©2025 North Texas Real Estate Information Systems.
Bought with Melanie Till • Meyer Group Real Estate






