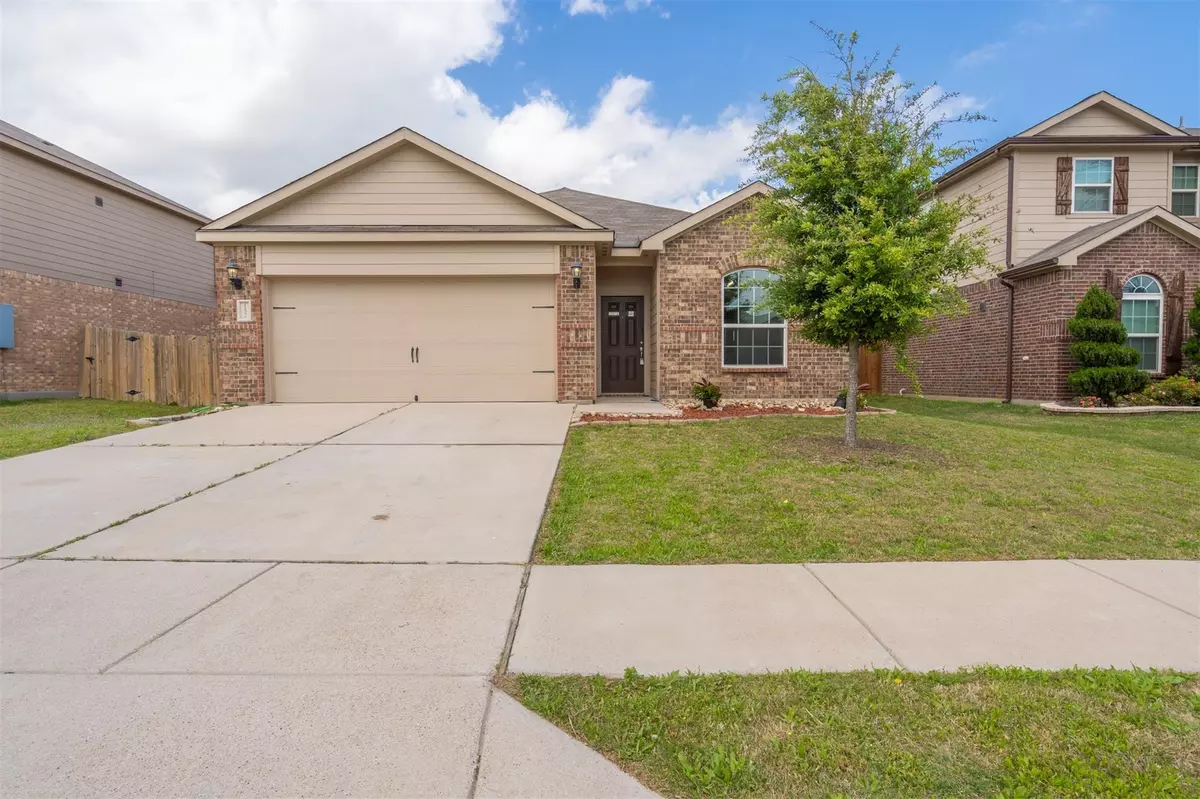$295,000
For more information regarding the value of a property, please contact us for a free consultation.
3 Beds
2 Baths
1,597 SqFt
SOLD DATE : 06/13/2023
Key Details
Property Type Single Family Home
Sub Type Single Family Residence
Listing Status Sold
Purchase Type For Sale
Square Footage 1,597 sqft
Price per Sqft $184
Subdivision Patriot Estates Ph 6A
MLS Listing ID 20309209
Sold Date 06/13/23
Bedrooms 3
Full Baths 2
HOA Fees $15
HOA Y/N Mandatory
Year Built 2017
Annual Tax Amount $6,513
Lot Size 5,488 Sqft
Acres 0.126
Property Description
Discover your dream home at 152 Kennedy Dr. This beautiful house features three bedrooms, two bathrooms, a primary walk-in closet, and a cozy backyard perfect for relaxation. The living room is cozy and spacious, perfect for hosting gatherings with friends and family. The kitchen is equipped with top-of-the-line appliances, perfect for cooking up delicious meals to share with loved ones. The primary bedroom features a luxurious walk-in closet, perfect for organizing your wardrobe and getting ready in style. The two additional bedrooms are perfect for accommodating family or guests, or for creating a home office. Step outside and enjoy the fresh air in the backyard, perfect for hosting barbecues or relaxing with a good book. This home truly has it all, from the spacious interior to the peaceful neighborhood and convenient location. Don't miss your chance to make 152 Kennedy Dr. your forever home.
Location
State TX
County Johnson
Direction GPS
Rooms
Dining Room 1
Interior
Interior Features Granite Counters
Heating Central
Cooling Central Air
Flooring Carpet, Tile, Vinyl
Appliance Dishwasher, Disposal, Electric Range
Heat Source Central
Laundry Electric Dryer Hookup, Washer Hookup
Exterior
Exterior Feature Covered Patio/Porch
Garage Spaces 2.0
Fence Back Yard, Fenced, Wood
Utilities Available City Sewer, City Water, Electricity Available, Underground Utilities
Roof Type Composition
Garage Yes
Building
Story One
Foundation Slab
Structure Type Brick
Schools
Elementary Schools Venus
Middle Schools Venus
High Schools Venus
School District Venus Isd
Others
Ownership Ronald Mosley and Anthony Gulley
Acceptable Financing Cash, Conventional, FHA, VA Loan
Listing Terms Cash, Conventional, FHA, VA Loan
Financing FHA
Read Less Info
Want to know what your home might be worth? Contact us for a FREE valuation!

Our team is ready to help you sell your home for the highest possible price ASAP

©2025 North Texas Real Estate Information Systems.
Bought with Hannah Conway • Keller Williams Realty






