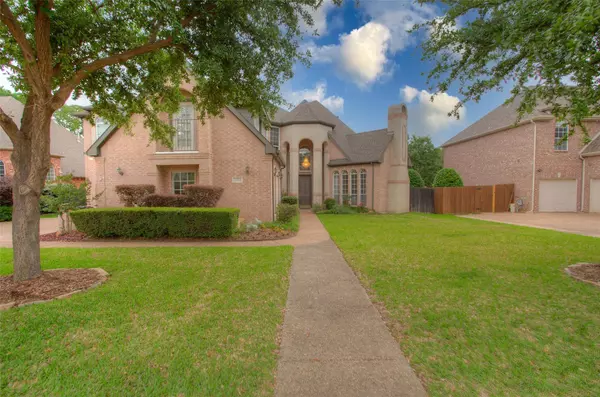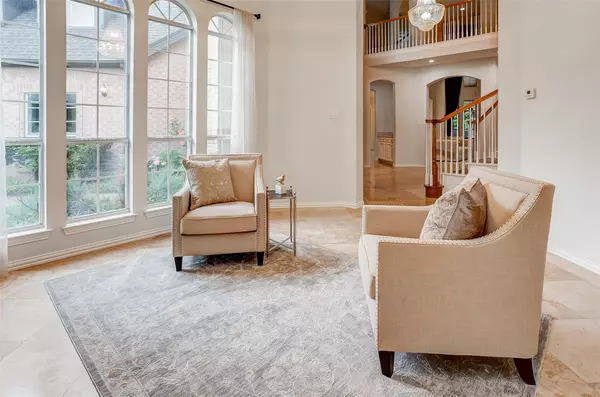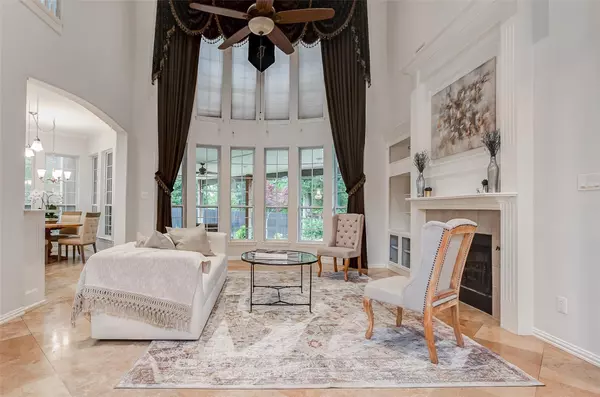$945,000
For more information regarding the value of a property, please contact us for a free consultation.
4 Beds
4 Baths
3,895 SqFt
SOLD DATE : 06/09/2023
Key Details
Property Type Single Family Home
Sub Type Single Family Residence
Listing Status Sold
Purchase Type For Sale
Square Footage 3,895 sqft
Price per Sqft $242
Subdivision Longwood Estates @ Ross Downs
MLS Listing ID 20323568
Sold Date 06/09/23
Bedrooms 4
Full Baths 4
HOA Y/N None
Year Built 1997
Lot Size 0.333 Acres
Acres 0.333
Lot Dimensions tbv
Property Description
The owners have raised 3 wonderful children in this home and now they are off his pay role and it's time to downsize. Owner is also licensed home inspector and has done an exceptional job maintaining the property. Upon entry, you are greeted with high ceilings in the foyer area and gorgeous wood staircase. Radiating off the foyer is a formal living area, the dining room, and a family room. Adjacent to the family room is a well appointed island kitchen and breakfast space, ideal for family gatherings. There is a large covered porch overlooking the beautifully landscaped yard and a jacuzzi with a cascading waterfall into the pool. The considerably sized primary bedroom offers a sitting area and a large bathroom with his and her vanities, jacuzzi tub, walk-in shower and generous sized closet. Upstairs is ideal for kids with 3 bedrooms, a lounging area and huge playroom, ideally situated over the garage with a second staircase to the kitchen.
Location
State TX
County Tarrant
Direction See GPS
Rooms
Dining Room 2
Interior
Interior Features Built-in Features, Cable TV Available, Chandelier, Decorative Lighting, Double Vanity, Flat Screen Wiring, Granite Counters, High Speed Internet Available, Kitchen Island, Multiple Staircases, Open Floorplan, Pantry, Sound System Wiring, Vaulted Ceiling(s), Walk-In Closet(s), Wired for Data
Heating Central, Fireplace(s), Natural Gas
Cooling Attic Fan, Ceiling Fan(s), Central Air, Electric
Flooring Carpet, Ceramic Tile, Tile, Travertine Stone, Wood
Fireplaces Number 2
Fireplaces Type Gas, Gas Starter, Insert, Living Room
Appliance Dishwasher, Disposal, Gas Cooktop, Convection Oven, Plumbed For Gas in Kitchen
Heat Source Central, Fireplace(s), Natural Gas
Laundry Electric Dryer Hookup, Utility Room, Full Size W/D Area, Washer Hookup
Exterior
Exterior Feature Covered Patio/Porch, Rain Gutters, Lighting
Garage Spaces 3.0
Fence Wood
Pool In Ground, Outdoor Pool, Separate Spa/Hot Tub, Waterfall
Utilities Available City Sewer, City Water, Concrete, Curbs, Natural Gas Available, Sidewalk, Underground Utilities
Roof Type Composition
Garage Yes
Private Pool 1
Building
Story Two
Foundation Slab
Structure Type Brick
Schools
Elementary Schools Glenhope
Middle Schools Cross Timbers
High Schools Grapevine
School District Grapevine-Colleyville Isd
Others
Ownership see taxes
Acceptable Financing Cash, Conventional
Listing Terms Cash, Conventional
Financing Conventional
Read Less Info
Want to know what your home might be worth? Contact us for a FREE valuation!

Our team is ready to help you sell your home for the highest possible price ASAP

©2025 North Texas Real Estate Information Systems.
Bought with Anup Khanal • HomeSmart






