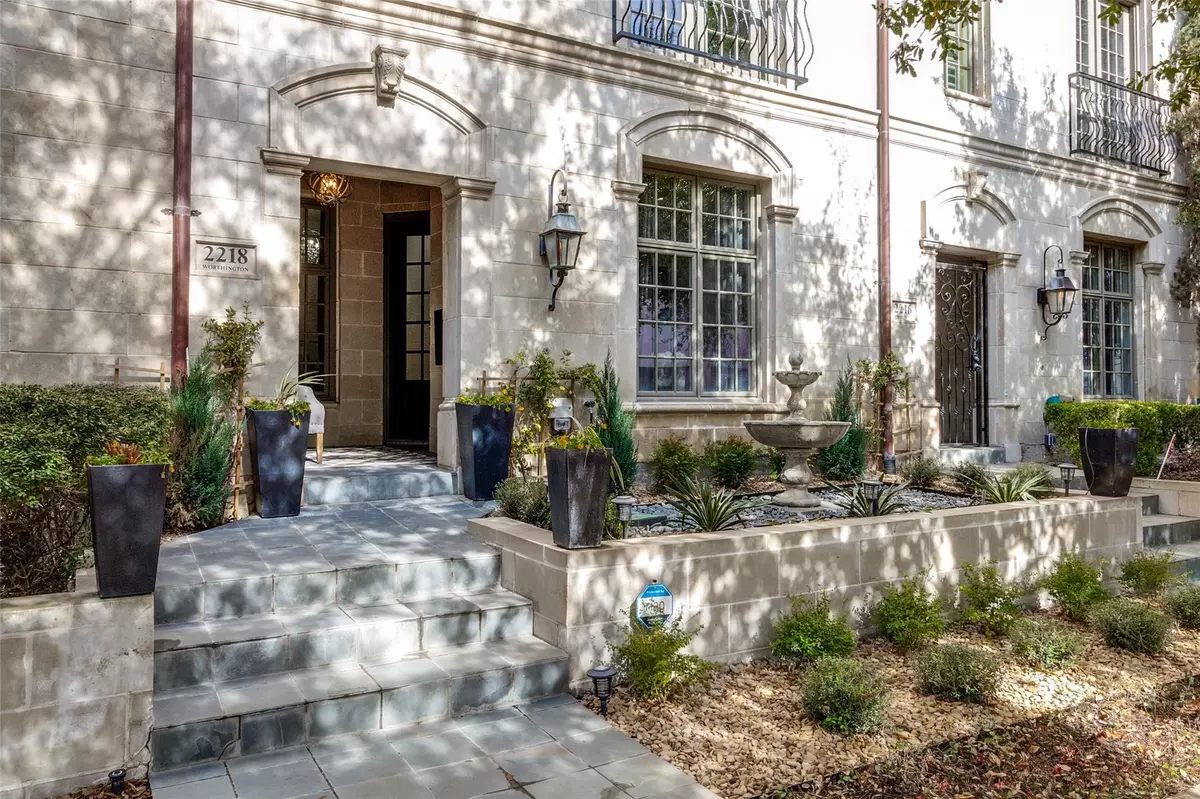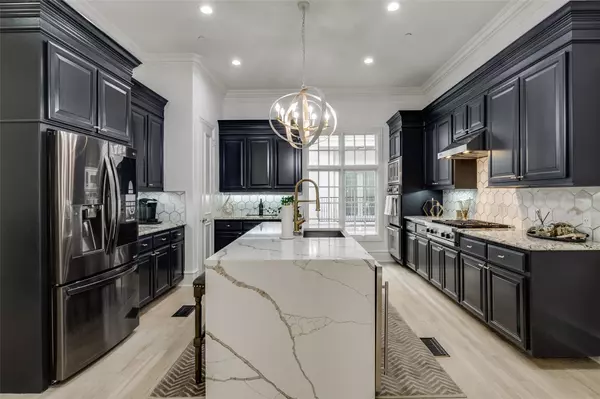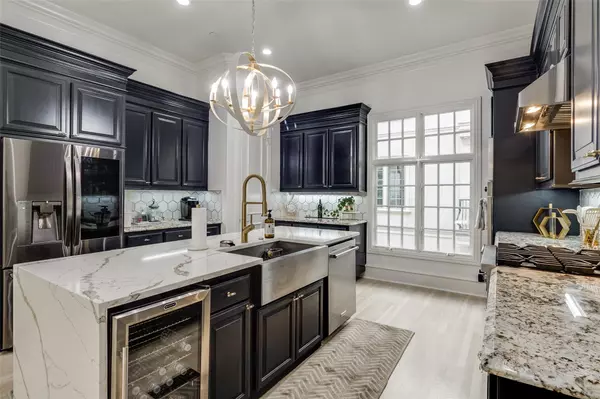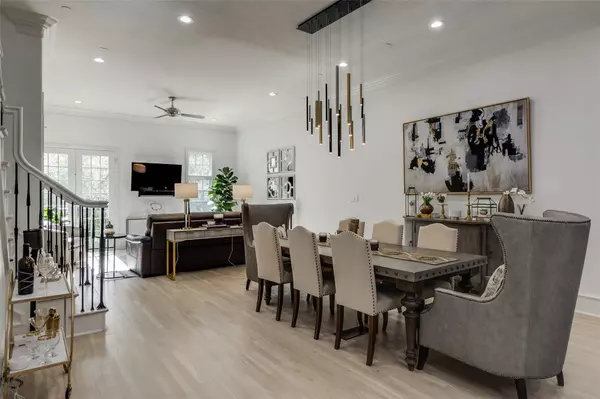$1,995,000
For more information regarding the value of a property, please contact us for a free consultation.
4 Beds
4 Baths
3,438 SqFt
SOLD DATE : 06/02/2023
Key Details
Property Type Townhouse
Sub Type Townhouse
Listing Status Sold
Purchase Type For Sale
Square Footage 3,438 sqft
Price per Sqft $580
Subdivision Lexington State Thomas Add
MLS Listing ID 20248994
Sold Date 06/02/23
Style French
Bedrooms 4
Full Baths 3
Half Baths 1
HOA Y/N None
Year Built 2002
Annual Tax Amount $30,428
Lot Size 1,219 Sqft
Acres 0.028
Property Description
No expense spared in updating this immaculate townhouse, nestled on a cul-de-sac in the coveted State Thomas neighborhood and walking distance to McKinney Ave, Whole Foods, coffee shops, restaurants, yoga studio, and community dog park. This 5-story townhouse (with accessible elevator) has been completely renovated with a sophisticated and modern look. New front yard landscaping (no HOA for this home), new paint throughout, new epoxy flooring in oversized garage, resurfaced flooring and stairs, brand new kitchen with premium quartz waterfall island, updated primary bedroom and ensuite, updated laundry room and bathrooms, enclosed 4th floor bedroom, resurfaced fireplaces, and stunning designer primary suite walk-in closet that includes new jewelry island, high end shelving, and storage. The true reason this home stands out is the rooftop's jaw-dropping views of the Dallas skyline, heated pool with jacuzzi jets, lap pool, and new privacy walls. This truly is an entertainer's dream home.
Location
State TX
County Dallas
Community Park
Direction See GPS
Rooms
Dining Room 1
Interior
Interior Features Built-in Features, Built-in Wine Cooler, Cable TV Available, Chandelier, Decorative Lighting, Double Vanity, Eat-in Kitchen, Elevator, Granite Counters, High Speed Internet Available, Kitchen Island, Multiple Staircases, Open Floorplan, Pantry, Smart Home System, Walk-In Closet(s), Wet Bar
Heating Central, Natural Gas
Cooling Central Air, Electric
Flooring Ceramic Tile, Hardwood
Fireplaces Number 2
Fireplaces Type Gas, Living Room, Master Bedroom
Appliance Built-in Coffee Maker, Built-in Gas Range, Built-in Refrigerator, Dishwasher, Disposal, Gas Cooktop, Ice Maker, Microwave, Double Oven
Heat Source Central, Natural Gas
Laundry Utility Room, Full Size W/D Area
Exterior
Exterior Feature Balcony
Garage Spaces 2.0
Pool Heated, Outdoor Pool, Pool Cover, Pool/Spa Combo, Private, Pump
Community Features Park
Utilities Available City Sewer, City Water
Roof Type Shingle
Garage Yes
Private Pool 1
Building
Story Three Or More
Foundation Slab
Structure Type Brick
Schools
Elementary Schools Houston
Middle Schools Rusk
High Schools North Dallas
School District Dallas Isd
Others
Ownership See Tax Records
Acceptable Financing Cash, Conventional
Listing Terms Cash, Conventional
Financing VA
Read Less Info
Want to know what your home might be worth? Contact us for a FREE valuation!

Our team is ready to help you sell your home for the highest possible price ASAP

©2025 North Texas Real Estate Information Systems.
Bought with Shane Funk • Funk Realty Group, LLC






