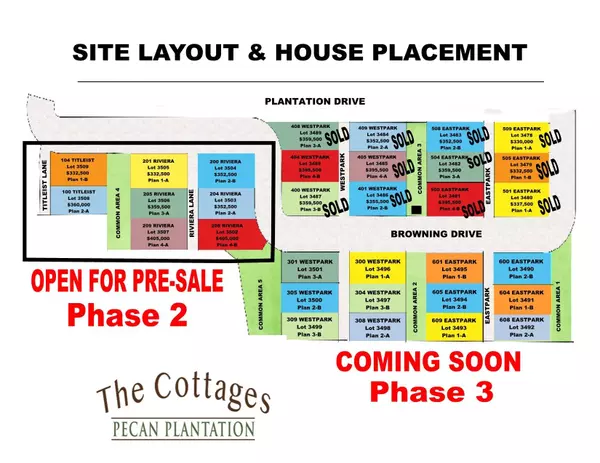$345,000
For more information regarding the value of a property, please contact us for a free consultation.
2 Beds
2 Baths
1,310 SqFt
SOLD DATE : 05/25/2023
Key Details
Property Type Single Family Home
Sub Type Single Family Residence
Listing Status Sold
Purchase Type For Sale
Square Footage 1,310 sqft
Price per Sqft $263
Subdivision Pecan Plantation
MLS Listing ID 20206517
Sold Date 05/25/23
Style Traditional
Bedrooms 2
Full Baths 2
HOA Fees $199/mo
HOA Y/N Mandatory
Year Built 2023
Annual Tax Amount $373
Lot Size 5,445 Sqft
Acres 0.125
Property Description
**ESTIMATED COMPLETION APRIL 2023!** Pecan Plantation COTTAGE Lot #3509 located on 104 Titleist Dr is now available for PRE-PURCHASE! Take advantage of this opportunity to own a new residence in THE COTTAGES SUBDIVISION with a Non-Refundable Deposit of $5000 which will hold the home until completion. Builder forecast on the construction completion will be conservative to allow for material and weather delays. In addition to the pre-purchase the buyer may pay an additional Non-Refundable Deposit of $1000 for the opportunity to select their choices from a limited selection sheet. No Structural Changes. The Floorplan 1-B includes 2 bedrooms, office, 2 car garage with golf cart storage, stairs to the attic and foam insulated. Don't miss out on this Amazing Opportunity!!
Location
State TX
County Hood
Community Airport/Runway, Boat Ramp, Campground, Club House, Community Dock, Community Pool, Fishing, Fitness Center, Gated, Golf, Greenbelt, Guarded Entrance, Horse Facilities, Marina, Park, Playground, Pool, Restaurant, Rv Parking, Stable(S), Tennis Court(S)
Direction From the Front Gate Circle of Pecan Plantation take the 2nd Right on Pecan Plantation Drive follow past the Retail and Pecan Plantation Activity Center, The Cottages are on the Left.
Rooms
Dining Room 1
Interior
Interior Features Cable TV Available, Decorative Lighting, Double Vanity, Granite Counters, High Speed Internet Available, Kitchen Island, Walk-In Closet(s)
Heating Central, Electric, Fireplace(s)
Cooling Ceiling Fan(s), Central Air, Electric
Flooring Combination
Fireplaces Number 1
Fireplaces Type Electric
Appliance Dishwasher, Disposal, Electric Range, Microwave
Heat Source Central, Electric, Fireplace(s)
Laundry Utility Room, Full Size W/D Area
Exterior
Exterior Feature Covered Patio/Porch, Rain Gutters
Garage Spaces 2.0
Community Features Airport/Runway, Boat Ramp, Campground, Club House, Community Dock, Community Pool, Fishing, Fitness Center, Gated, Golf, Greenbelt, Guarded Entrance, Horse Facilities, Marina, Park, Playground, Pool, Restaurant, RV Parking, Stable(s), Tennis Court(s)
Utilities Available All Weather Road, Cable Available, MUD Sewer, MUD Water, Sidewalk
Roof Type Composition
Garage Yes
Building
Lot Description Interior Lot, Sprinkler System, Subdivision, Zero Lot Line
Story One
Foundation Slab
Structure Type Board & Batten Siding,Brick
Schools
Elementary Schools Mambrino
Middle Schools Acton
High Schools Granbury
School District Granbury Isd
Others
Restrictions Building,Deed,Development,Easement(s)
Ownership JA Properties LTD
Acceptable Financing Cash, Contract, Conventional
Listing Terms Cash, Contract, Conventional
Financing Cash
Special Listing Condition Deed Restrictions
Read Less Info
Want to know what your home might be worth? Contact us for a FREE valuation!

Our team is ready to help you sell your home for the highest possible price ASAP

©2025 North Texas Real Estate Information Systems.
Bought with Steve Prater • Clark Real Estate Group



