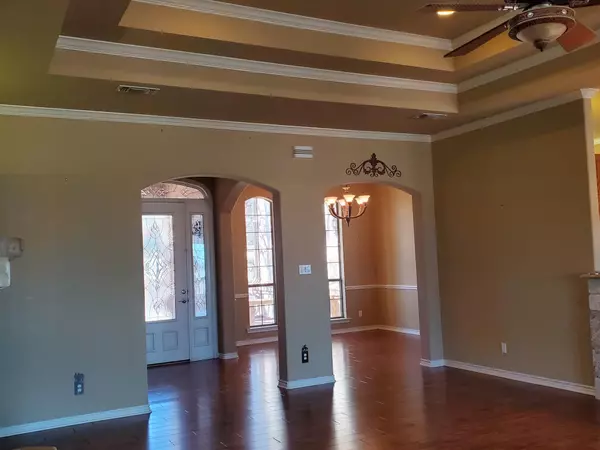$899,950
For more information regarding the value of a property, please contact us for a free consultation.
4 Beds
6 Baths
3,888 SqFt
SOLD DATE : 05/26/2023
Key Details
Property Type Single Family Home
Sub Type Single Family Residence
Listing Status Sold
Purchase Type For Sale
Square Footage 3,888 sqft
Price per Sqft $231
Subdivision Silver Lakes Ranch
MLS Listing ID 20257552
Sold Date 05/26/23
Style Traditional
Bedrooms 4
Full Baths 4
Half Baths 2
HOA Fees $29/ann
HOA Y/N Mandatory
Year Built 2005
Lot Size 14.424 Acres
Acres 14.424
Property Description
READY FOR MOVE-IN beautiful custom-built home sitting on 14+ acres. This 4 bed, 6 bath home has an oversized master with an ensuite bath & customized closet. Kitchen is large with bar seating, an island, open concept to living & breakfast areas, with formal dining off to right. Perfect for entertaining. Huge bonus room upstairs with half bath can be used as a theatre or office. 3 car garage, stock pond, pipe fencing around pasture, wrought iron fence at front of home with custom gate. Large barn with office (12 ft x11 ft) and half bath, two overhang storage areas, 4 roll up doors, plumbed for washer & dryer, security system, remotes for 2 doors, RV hook-up inside and outside of barn. Pavillion for entertaining (25 ft x19 ft). Well house for 900' well to aquafer, zero salt, 3% minerals (per owner) connected to house can switch from city water to well water. Chip & seal driveway and to barn ($49k). Solar panels on roof paid off ($58k). Over $20k in repairs completed in last 9 months.
Location
State TX
County Wise
Community Boat Ramp, Club House, Community Dock, Community Pool, Fishing, Fitness Center, Lake, Playground, Rv Parking, Other
Direction From Hwy 287 exit at Sunset, Hwy 101 southwest, go approximately 2 miles turn right on FM 3264 to the entrance of Silver Lakes Ranch (there is a mustang statue) turn right on Silver Lakes Drive, follow around to Quail Hollow and turn left.
Rooms
Dining Room 2
Interior
Interior Features Built-in Features, Decorative Lighting, Double Vanity, Granite Counters, High Speed Internet Available, Kitchen Island, Open Floorplan, Pantry, Walk-In Closet(s)
Heating Electric, Fireplace(s), Solar
Cooling Ceiling Fan(s), Central Air, Electric, Multi Units, Zoned
Flooring Carpet, Tile, Wood
Fireplaces Number 1
Fireplaces Type Gas Logs, Living Room, Stone
Equipment Satellite Dish, TV Antenna
Appliance Dishwasher, Disposal, Dryer, Electric Oven, Gas Cooktop, Microwave, Double Oven, Refrigerator, Tankless Water Heater, Vented Exhaust Fan, Washer
Heat Source Electric, Fireplace(s), Solar
Laundry Electric Dryer Hookup, Utility Room, Washer Hookup
Exterior
Exterior Feature Covered Patio/Porch, Rain Gutters, Lighting, Private Entrance, Private Yard, RV Hookup, RV/Boat Parking, Stable/Barn, Storage
Garage Spaces 3.0
Fence Fenced, Full, Gate, Pipe, Wrought Iron
Community Features Boat Ramp, Club House, Community Dock, Community Pool, Fishing, Fitness Center, Lake, Playground, RV Parking, Other
Utilities Available Aerobic Septic, Asphalt, City Water, Co-op Electric, Electricity Connected, Individual Water Meter, Phone Available, Propane, Septic, Well
Roof Type Composition
Street Surface Asphalt
Garage Yes
Building
Lot Description Acreage, Cul-De-Sac, Few Trees, Landscaped, Lrg. Backyard Grass, Pasture, Subdivision, Tank/ Pond
Story Two
Foundation Slab
Structure Type Brick
Schools
Elementary Schools Chico
Middle Schools Chico
High Schools Chico
School District Chico Isd
Others
Restrictions Agricultural
Ownership Private
Acceptable Financing Cash, Conventional, FHA, VA Loan
Listing Terms Cash, Conventional, FHA, VA Loan
Financing Cash
Special Listing Condition Aerial Photo, Survey Available
Read Less Info
Want to know what your home might be worth? Contact us for a FREE valuation!

Our team is ready to help you sell your home for the highest possible price ASAP

©2025 North Texas Real Estate Information Systems.
Bought with Non-Mls Member • NON MLS






