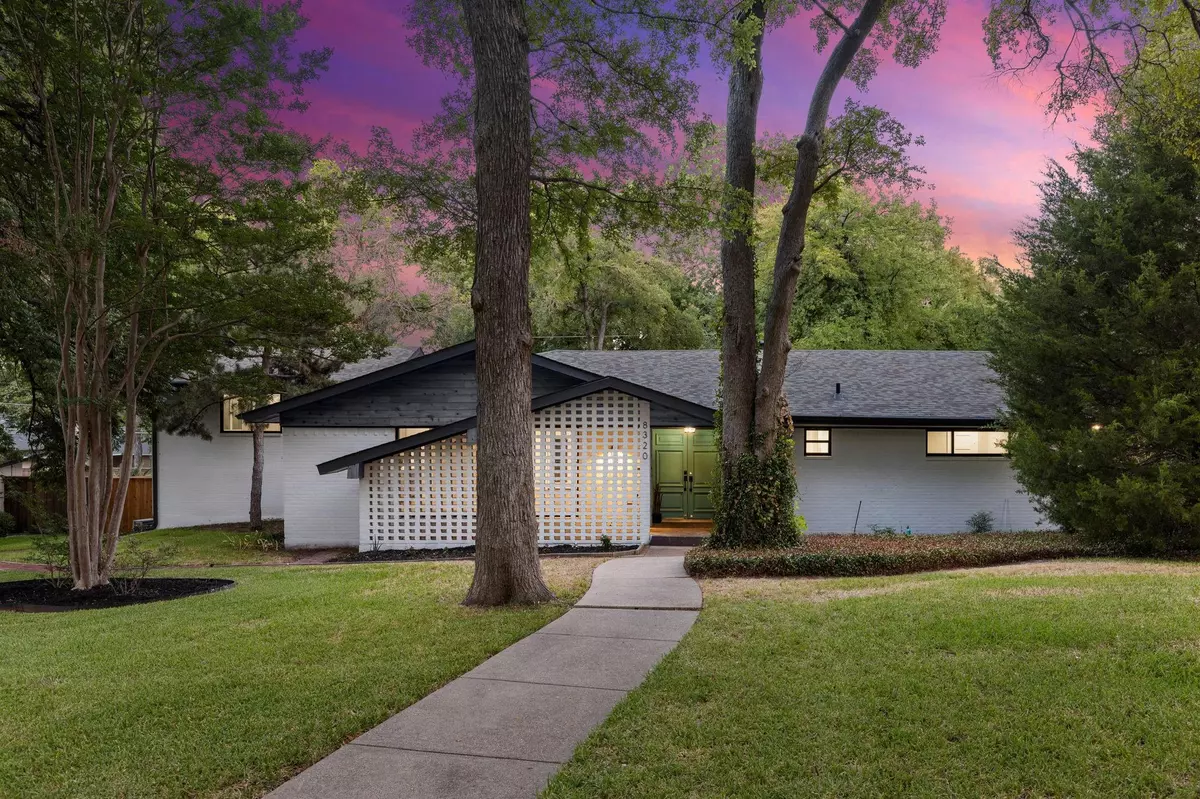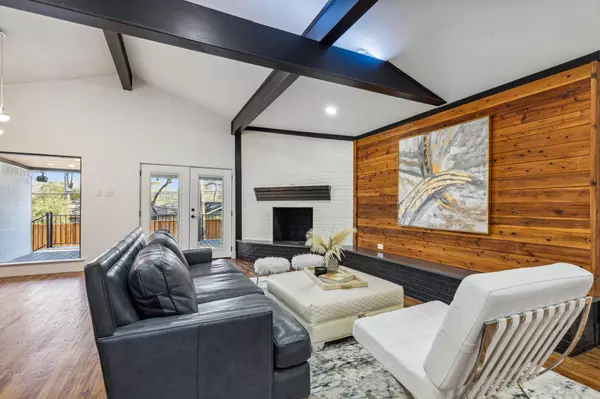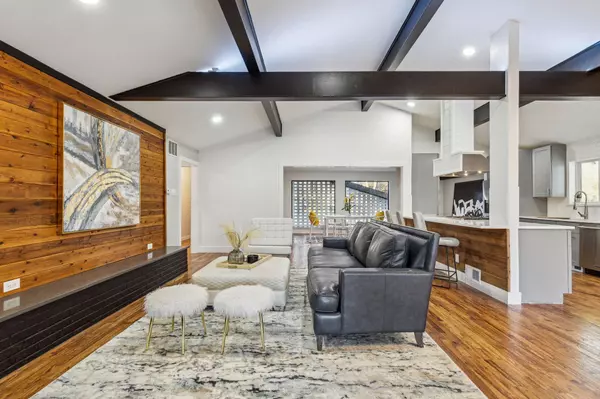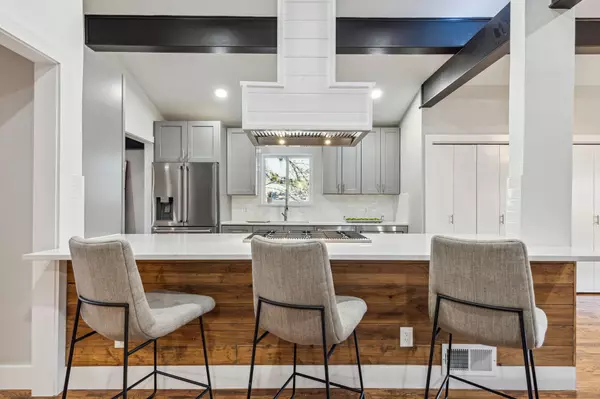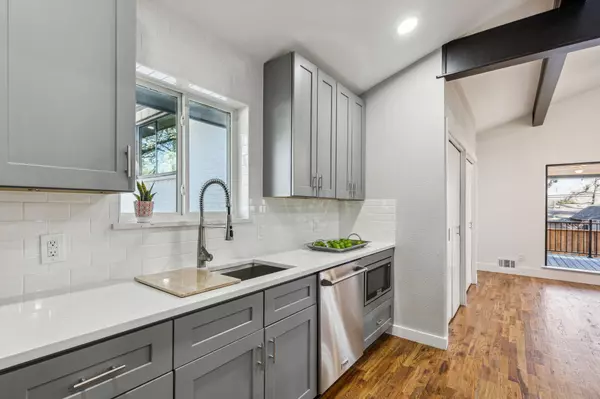$925,000
For more information regarding the value of a property, please contact us for a free consultation.
4 Beds
3 Baths
2,598 SqFt
SOLD DATE : 05/23/2023
Key Details
Property Type Single Family Home
Sub Type Single Family Residence
Listing Status Sold
Purchase Type For Sale
Square Footage 2,598 sqft
Price per Sqft $356
Subdivision Forest Hills
MLS Listing ID 20310427
Sold Date 05/23/23
Style Contemporary/Modern,Mid-Century Modern,Ranch
Bedrooms 4
Full Baths 3
HOA Y/N None
Year Built 1964
Lot Size 0.310 Acres
Acres 0.31
Lot Dimensions 100x134
Property Description
Rare Opportunity to own a Mid Century Modern in Big Forest Hills on an oversized lot. Reimagined & Rebuilt to style of the era this gem is a sight to see. Set upon an expansive third of an acre lot with tree top views. Architecturally drawn mid century roof lines highlight the front living space incased by Walls of Glass & Breeze Block Wall. Open floor plan that has a light and bright serene feeling. The Kitchen flows in to the living room with New Hard Wood Floors, Custom Cabinets, Quartz Counters, SS Appliances, Wine Fridge, Gas Range, and Vaulted Ceilings. From the living space enter on to the back patio with picturesque back yard, wrought iron railing, custom wood ceiling, and remote operated metal gate. Fourth bedroom upstairs could be a second Mother In Law suite or Flex Room with an Ensuite Bath. Primary bedroom has ensuite bath with double vanities, Walk in Shower, Custom Tile, and Quartz counters. Less than a mile from White Rock Lake & Arboretum.
Location
State TX
County Dallas
Direction from Garland Rd South, Left on Saint Francis, Right on San Leandro. House is on the Left side
Rooms
Dining Room 2
Interior
Interior Features Built-in Wine Cooler, Decorative Lighting, Natural Woodwork, Open Floorplan, Walk-In Closet(s)
Heating Central, Natural Gas
Cooling Central Air, Electric
Flooring Hardwood, Tile
Fireplaces Number 1
Fireplaces Type Brick, Gas Starter, Wood Burning
Appliance Dishwasher, Gas Oven, Microwave, Plumbed For Gas in Kitchen, Refrigerator
Heat Source Central, Natural Gas
Exterior
Exterior Feature Covered Deck, Covered Patio/Porch
Garage Spaces 2.0
Fence Fenced, High Fence, Wood
Utilities Available City Sewer, City Water
Roof Type Composition
Garage Yes
Building
Lot Description Interior Lot, Landscaped, Lrg. Backyard Grass, Many Trees
Story Two
Foundation Pillar/Post/Pier
Structure Type Brick
Schools
Elementary Schools Sanger
Middle Schools Gaston
High Schools Adams
School District Dallas Isd
Others
Ownership See Agent
Financing Conventional
Read Less Info
Want to know what your home might be worth? Contact us for a FREE valuation!

Our team is ready to help you sell your home for the highest possible price ASAP

©2025 North Texas Real Estate Information Systems.
Bought with Wendy Johnson • Allie Beth Allman & Assoc.

