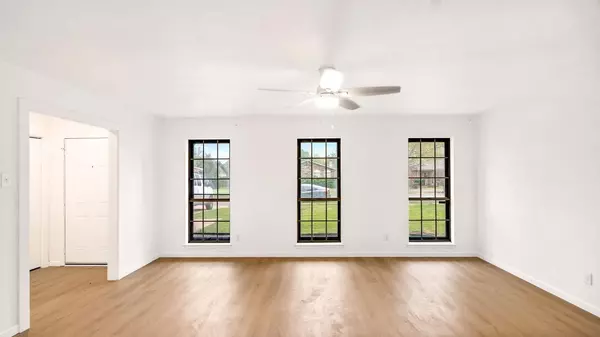$349,900
For more information regarding the value of a property, please contact us for a free consultation.
4 Beds
2 Baths
2,204 SqFt
SOLD DATE : 05/19/2023
Key Details
Property Type Single Family Home
Sub Type Single Family Residence
Listing Status Sold
Purchase Type For Sale
Square Footage 2,204 sqft
Price per Sqft $158
Subdivision Candlelight Estates
MLS Listing ID 20293083
Sold Date 05/19/23
Bedrooms 4
Full Baths 2
HOA Y/N None
Year Built 1972
Lot Size 7,710 Sqft
Acres 0.177
Property Description
Welcome home! This reimagined two story 4 bedroom, 2 bath, 2 car garage, 2200 square foot home is located just minutes away from shopping, restaurants and more. Upon entrance you will notice the luxury vinyl plank flooring, a wall of windows that allows in bright natural light and tasteful finishes. The living room is anchored by the corner brick fireplace that leads around the corner into the spacious dining area. Enjoy cooking in your kitchen that includes quartz countertops, stainless steel appliances, pantry and windows overlooking your backyard that is large enough for kids, pets or entertaining. The first floor also features one bedroom and connected bath, convenient utility room that leads to your two car garage. Upstairs you can expect to find 3 more bedrooms with one of the bedrooms being connected to the bath. Minutes from HWY 67 with easy access to other i20 and i35E. Don't miss out! Come see it today!
Location
State TX
County Dallas
Direction See gps.
Rooms
Dining Room 1
Interior
Interior Features Decorative Lighting, Pantry
Heating Central, Natural Gas
Cooling Central Air, Electric
Flooring Carpet, Ceramic Tile, Luxury Vinyl Plank
Fireplaces Number 1
Fireplaces Type Gas
Appliance Dishwasher, Disposal, Electric Range, Gas Water Heater, Microwave
Heat Source Central, Natural Gas
Laundry Gas Dryer Hookup, Utility Room, Washer Hookup
Exterior
Garage Spaces 2.0
Utilities Available City Sewer, City Water
Roof Type Composition
Garage Yes
Building
Story Two
Foundation Slab
Structure Type Brick
Schools
Elementary Schools Merrifield
Middle Schools Reed
High Schools Duncanville
School District Duncanville Isd
Others
Ownership See offer instructions in TD
Acceptable Financing Cash, Conventional, FHA, VA Loan
Listing Terms Cash, Conventional, FHA, VA Loan
Financing Conventional
Read Less Info
Want to know what your home might be worth? Contact us for a FREE valuation!

Our team is ready to help you sell your home for the highest possible price ASAP

©2025 North Texas Real Estate Information Systems.
Bought with Jose Espinosa • Competitive Edge Realty LLC






