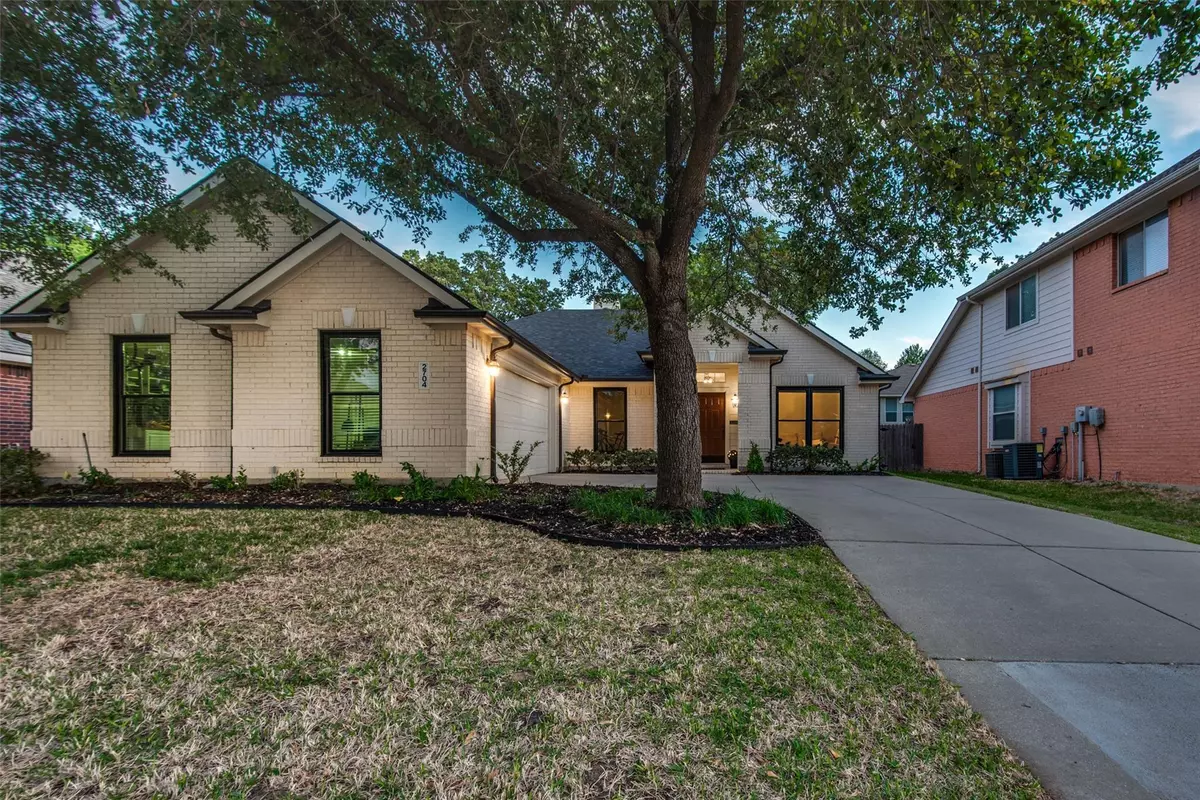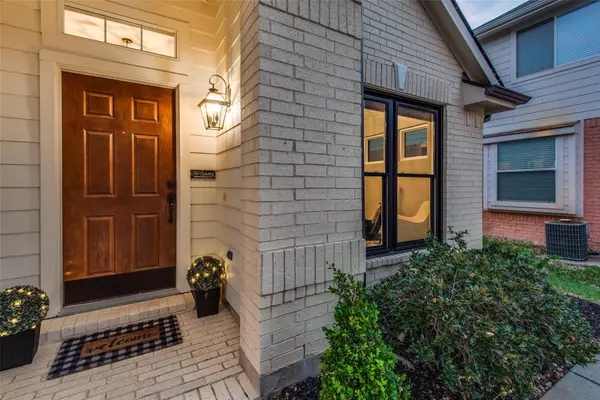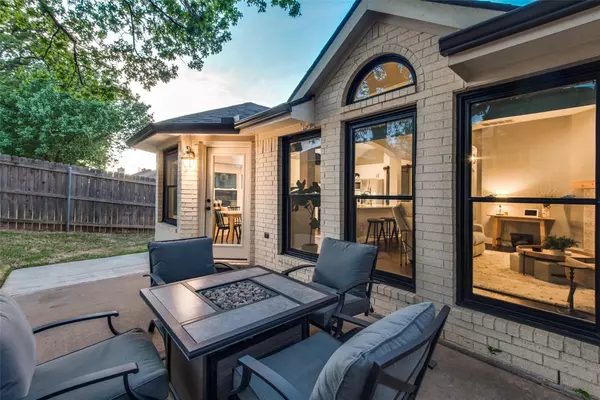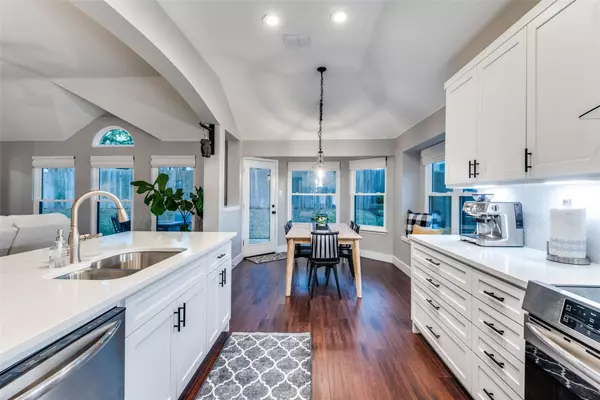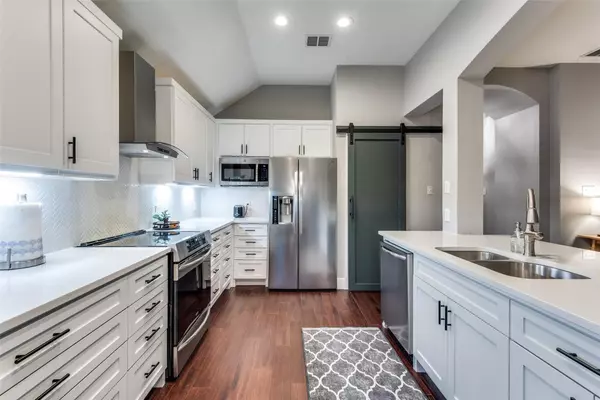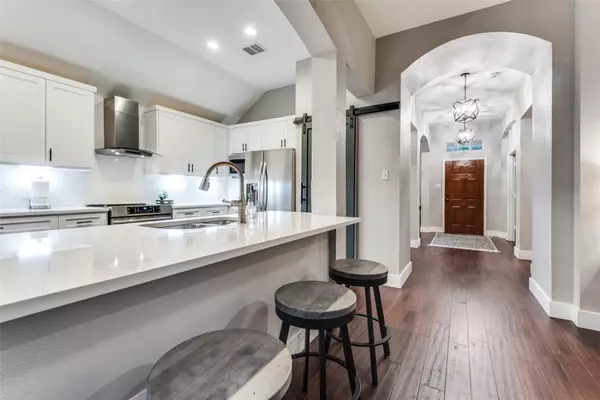$435,000
For more information regarding the value of a property, please contact us for a free consultation.
3 Beds
2 Baths
2,023 SqFt
SOLD DATE : 05/17/2023
Key Details
Property Type Single Family Home
Sub Type Single Family Residence
Listing Status Sold
Purchase Type For Sale
Square Footage 2,023 sqft
Price per Sqft $215
Subdivision Sundown Ranch Ph 2
MLS Listing ID 20311056
Sold Date 05/17/23
Style Contemporary/Modern
Bedrooms 3
Full Baths 2
HOA Fees $25
HOA Y/N Mandatory
Year Built 2002
Annual Tax Amount $7,353
Lot Size 7,143 Sqft
Acres 0.164
Lot Dimensions 60X115
Property Description
Step into the pages of a design magazine. Perfectionist owners have meticulously updated this show stopping home top to bottom with quality and style front of mind. Roof, double hung Pella windows, HVAC, water heater, kitchen cabinets, counters, appliances, baths, tile work, frameless shower enclosure, light fixtures, paint and more all within the past couple of years. Induction kitchen range for efficient and safe cooking. Virtually move in ready for your pickiest buyers. Bring a contract with you because you will need it! All furnishings available for purchase. Don't miss the Sundown Ranch Recreation Center. It is a wonderful amenity and across from the lake with walking trails and a pier.
T-47, survey, HOA Resale ordered, title commitment ordered with Title Resources. Michelle Jackson.
Location
State TX
County Denton
Community Club House, Community Pool, Fishing, Fitness Center, Park, Playground, Pool, Sidewalks
Direction On Hollow Ridge Drive between Ranchman Blvd. and Paint Drive.
Rooms
Dining Room 2
Interior
Interior Features Built-in Features, Cable TV Available, Decorative Lighting, Eat-in Kitchen, Flat Screen Wiring, High Speed Internet Available, Kitchen Island, Open Floorplan, Pantry, Walk-In Closet(s)
Heating Central, Natural Gas
Cooling Ceiling Fan(s), Central Air, Electric, ENERGY STAR Qualified Equipment
Flooring Wood
Fireplaces Number 1
Fireplaces Type Family Room, Gas Logs, Metal, Wood Burning
Appliance Dishwasher, Disposal, Electric Range, Microwave
Heat Source Central, Natural Gas
Laundry Electric Dryer Hookup, Utility Room, Full Size W/D Area, Washer Hookup
Exterior
Exterior Feature Rain Gutters
Garage Spaces 2.0
Fence Wood
Community Features Club House, Community Pool, Fishing, Fitness Center, Park, Playground, Pool, Sidewalks
Utilities Available Cable Available, City Sewer, City Water, Concrete, Curbs, Electricity Connected, Individual Gas Meter, Individual Water Meter, Natural Gas Available, Phone Available, Sidewalk, Underground Utilities
Roof Type Composition
Garage Yes
Building
Lot Description Interior Lot, Landscaped, Sprinkler System, Subdivision
Story One
Foundation Slab
Structure Type Brick
Schools
Elementary Schools Houston
Middle Schools Mcmath
High Schools Denton
School District Denton Isd
Others
Restrictions Agricultural,Animals,Architectural,Building,Deed,Unknown Encumbrance(s)
Ownership see tax
Acceptable Financing Cash, Conventional
Listing Terms Cash, Conventional
Financing Cash
Special Listing Condition Deed Restrictions, Survey Available
Read Less Info
Want to know what your home might be worth? Contact us for a FREE valuation!

Our team is ready to help you sell your home for the highest possible price ASAP

©2025 North Texas Real Estate Information Systems.
Bought with Jay Marks • Jay Marks Real Estate

