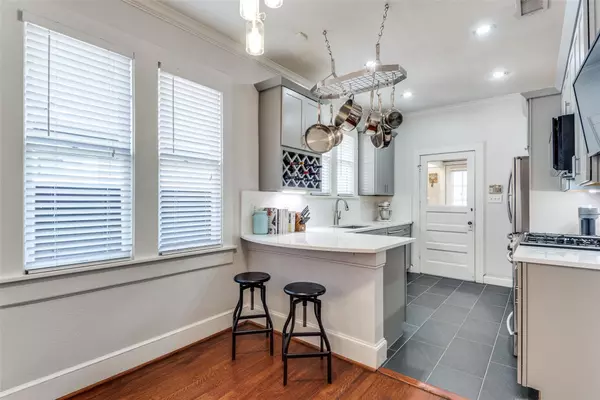$739,000
For more information regarding the value of a property, please contact us for a free consultation.
3 Beds
2 Baths
1,585 SqFt
SOLD DATE : 05/12/2023
Key Details
Property Type Single Family Home
Sub Type Single Family Residence
Listing Status Sold
Purchase Type For Sale
Square Footage 1,585 sqft
Price per Sqft $466
Subdivision Vickery Place
MLS Listing ID 20308627
Sold Date 05/12/23
Style Tudor
Bedrooms 3
Full Baths 2
HOA Y/N None
Year Built 1924
Annual Tax Amount $14,486
Lot Size 8,015 Sqft
Acres 0.184
Lot Dimensions 50 x 163
Property Description
Classic M-Streets Tudor blends modern style with historic charm on great block of Vickery Place. Built in 1924, home features 3 airy bedrooms in well planned 1585 square feet. Dining room wall widened for more seamless open concept living spaces leading to eat-in updated kitchen with quartz tops, new stainless appliances, custom cabinets and breakfast bar fit for entertaining. Other interior features include stained glass windows, butler's pantry, formal dining, plantation shutters, full sized washer-dryer utility with walk-in pantry, recently renovated master bathroom, custom master closet, original hardwood floors throughout and decorative canned lighting. Exterior features inviting covered front porch, large back patio with pergola, spacious grassy yard, gated drive and oversized one car garage. Short walk to luxury shops and dining on Knox-Henderson or Lower Greenville. Feeds into Geneva Heights Elementary.
Location
State TX
County Dallas
Community Curbs, Sidewalks
Direction GPS. Sign in yard.
Rooms
Dining Room 2
Interior
Interior Features Built-in Features, Cable TV Available, Cedar Closet(s), Decorative Lighting, Eat-in Kitchen, Flat Screen Wiring, High Speed Internet Available, Open Floorplan, Pantry
Heating Central, Natural Gas
Cooling Ceiling Fan(s)
Flooring Ceramic Tile, Hardwood
Fireplaces Number 1
Fireplaces Type Decorative
Appliance Built-in Refrigerator, Dishwasher, Disposal, Gas Cooktop, Gas Water Heater, Microwave, Plumbed For Gas in Kitchen, Vented Exhaust Fan, Washer
Heat Source Central, Natural Gas
Laundry Full Size W/D Area, Washer Hookup
Exterior
Exterior Feature Covered Deck, Covered Patio/Porch, Rain Gutters, Private Yard
Garage Spaces 1.0
Fence Wood
Community Features Curbs, Sidewalks
Utilities Available City Sewer, City Water, Concrete, Curbs, Individual Gas Meter, Sidewalk
Roof Type Composition
Garage Yes
Building
Lot Description Interior Lot, Landscaped, Lrg. Backyard Grass, Sprinkler System
Story One
Foundation Pillar/Post/Pier
Structure Type Brick
Schools
Elementary Schools Geneva Heights
Middle Schools Long
High Schools Woodrow Wilson
School District Dallas Isd
Others
Ownership See Agent
Acceptable Financing Cash, Conventional, FHA, VA Loan
Listing Terms Cash, Conventional, FHA, VA Loan
Financing Cash
Special Listing Condition Historical, Survey Available
Read Less Info
Want to know what your home might be worth? Contact us for a FREE valuation!

Our team is ready to help you sell your home for the highest possible price ASAP

©2025 North Texas Real Estate Information Systems.
Bought with Alicia Green • Realty Firm Global, PLLC






