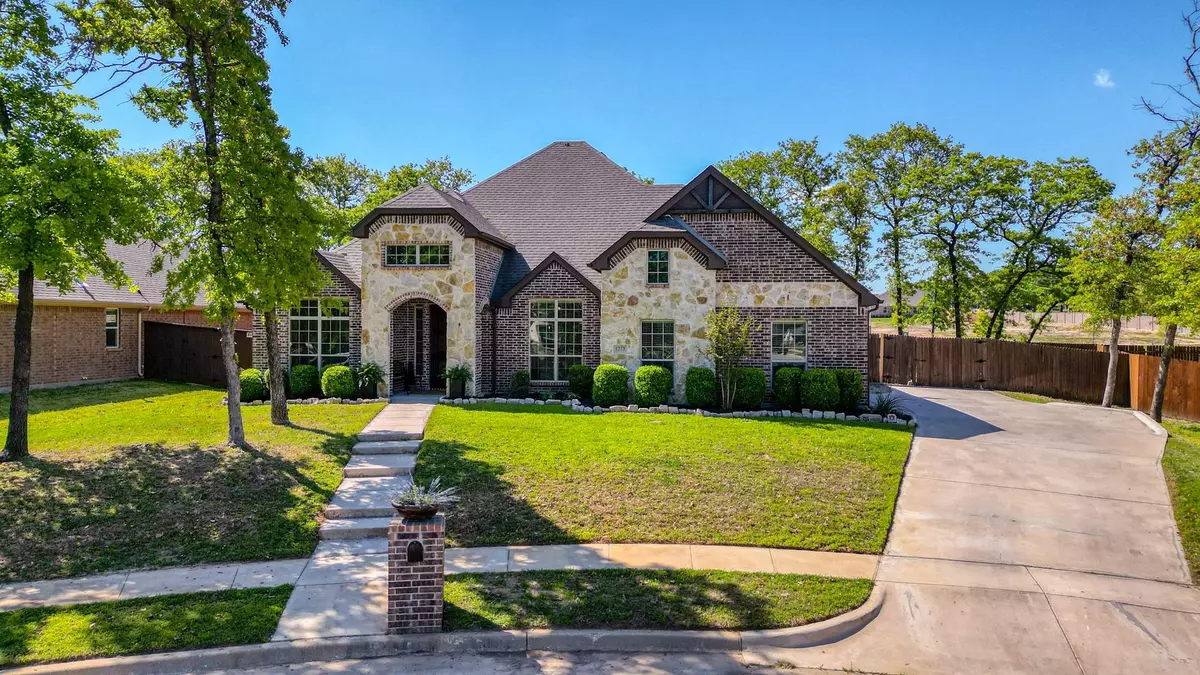$397,000
For more information regarding the value of a property, please contact us for a free consultation.
4 Beds
2 Baths
2,242 SqFt
SOLD DATE : 05/10/2023
Key Details
Property Type Single Family Home
Sub Type Single Family Residence
Listing Status Sold
Purchase Type For Sale
Square Footage 2,242 sqft
Price per Sqft $177
Subdivision Oak Harbor Estates Add
MLS Listing ID 20299510
Sold Date 05/10/23
Style Ranch,Traditional
Bedrooms 4
Full Baths 2
HOA Fees $21/qua
HOA Y/N Mandatory
Year Built 2015
Annual Tax Amount $7,782
Lot Size 0.254 Acres
Acres 0.254
Property Description
Stunning four bedroom open concept home in the highly sought after Oak Harbor Estates Neighborhood on Eagle Mountain Lake. Features include hardwood floors, granite countertops, spacious light-filled primary suite with double vanities and walk-in closet. Stone fireplace is highlight of the living room. A backyard oasis awaits you with a large patio complete with garden and landscaping that's perfect for entertaining. A short few minutes to Eagle Mountain Lake lets you enjoy a sandy beach, playground and boat ramp access within the neighborhood. Welcome home!!
Location
State TX
County Tarrant
Community Boat Ramp, Playground, Sidewalks
Direction From HWY199 and Stewart, go E on Stewart to Ash Ave, L on Ash Ave, Rt on Tradewind
Rooms
Dining Room 2
Interior
Interior Features Cable TV Available, Decorative Lighting, Double Vanity, Eat-in Kitchen, Granite Counters, Open Floorplan, Pantry, Walk-In Closet(s)
Heating Central, Electric
Cooling Ceiling Fan(s), Central Air, Electric
Flooring Carpet, Hardwood, Tile
Fireplaces Number 1
Fireplaces Type Decorative, Family Room, Glass Doors, Living Room, Stone, Wood Burning
Appliance Dishwasher, Disposal, Electric Cooktop, Microwave, Refrigerator
Heat Source Central, Electric
Laundry Electric Dryer Hookup, Washer Hookup
Exterior
Exterior Feature Covered Patio/Porch, Garden(s)
Garage Spaces 2.0
Fence Fenced, Full, Gate, Wood
Community Features Boat Ramp, Playground, Sidewalks
Utilities Available City Sewer, City Water, Concrete, Curbs, Sidewalk, Underground Utilities
Roof Type Composition
Garage Yes
Building
Lot Description Landscaped, Lrg. Backyard Grass, Many Trees
Story One
Foundation Slab
Structure Type Brick,Rock/Stone
Schools
Elementary Schools Walnut Creek
High Schools Azle
School District Azle Isd
Others
Restrictions Deed
Ownership SNYDER
Acceptable Financing Cash, Conventional, FHA, VA Loan
Listing Terms Cash, Conventional, FHA, VA Loan
Financing Conventional
Special Listing Condition Deed Restrictions
Read Less Info
Want to know what your home might be worth? Contact us for a FREE valuation!

Our team is ready to help you sell your home for the highest possible price ASAP

©2025 North Texas Real Estate Information Systems.
Bought with Leslie Majors • Legacy Realty Group






