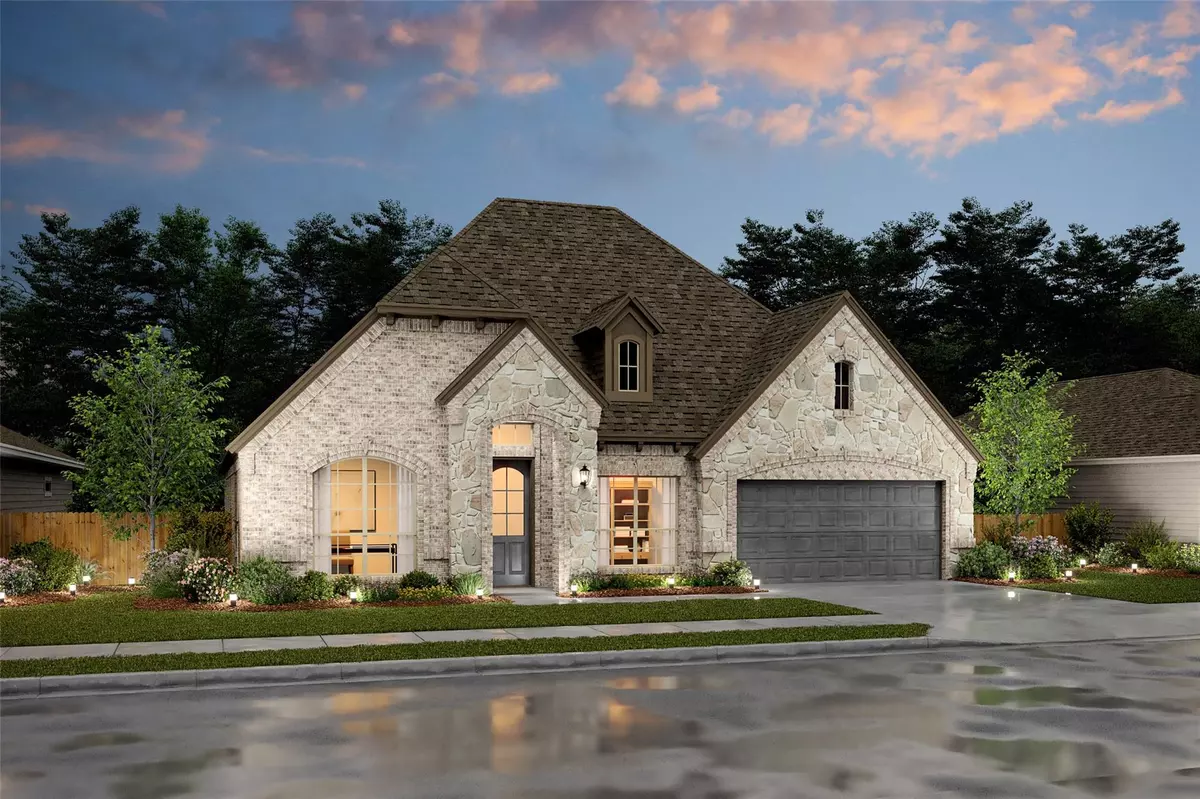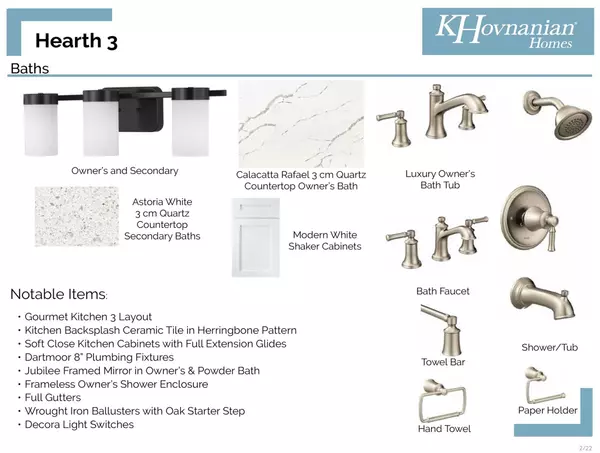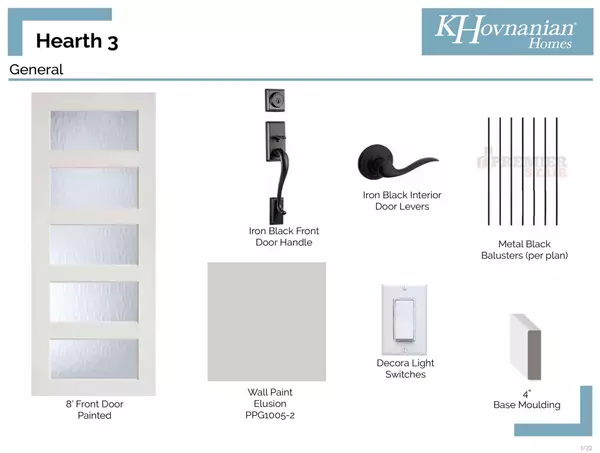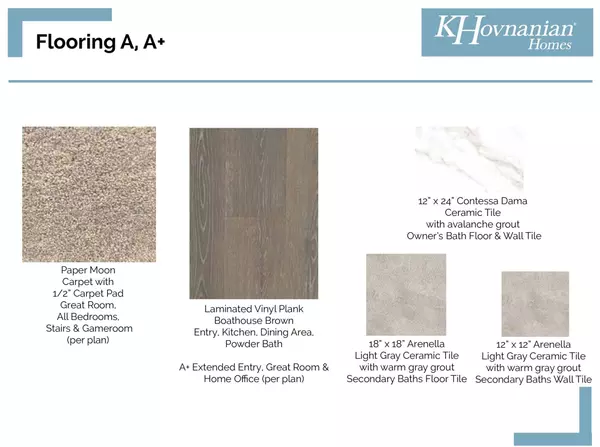$610,000
For more information regarding the value of a property, please contact us for a free consultation.
4 Beds
3 Baths
2,874 SqFt
SOLD DATE : 04/27/2023
Key Details
Property Type Single Family Home
Sub Type Single Family Residence
Listing Status Sold
Purchase Type For Sale
Square Footage 2,874 sqft
Price per Sqft $212
Subdivision Liberty
MLS Listing ID 20258128
Sold Date 04/27/23
Style Traditional
Bedrooms 4
Full Baths 3
HOA Fees $64/mo
HOA Y/N Mandatory
Year Built 2023
Lot Size 7,840 Sqft
Acres 0.18
Lot Dimensions 120 X 58.06 X 120 X 69.86
Property Description
Spacious single story home ready for March move in! Located in Melissa, Texas, this floor plan is a must see! Beautiful owner's suite with a rounded bay, owner's spa bath, and huge walk-in closet. Two dining areas so make sure to invite your friends and family over for dinner. The media room with a walk-in closet is perfect for movie nights. In addition, there is a home office for work or studying. Stunning covered porch and patio. In the “Gourmet Kitchen”, there are quartz counters, a farmhouse sink, and stainless-steel appliances. The great room has a corner fireplace with gas logs, which will be perfect for winter months. $59,000 in upgrades included! Meet your neighbors in the “Stars and Stripes” clubhouse. Cool off in the community pool with splash pad or toddler area. Enjoy scenic views as you stroll around the pond and relax at the gazebo. Play in green spaces and sports court. Neighborhood elementary school provides convenient access for children to learn!
Location
State TX
County Collin
Direction From 75, exit 45, 121 Go 1.5 miles to entrance on the left at Liberty Way.
Rooms
Dining Room 2
Interior
Interior Features Cable TV Available, Decorative Lighting, Kitchen Island, Smart Home System, Walk-In Closet(s)
Heating Central, Natural Gas
Cooling Central Air, Electric
Flooring Carpet, Ceramic Tile, Laminate, Vinyl
Fireplaces Number 1
Fireplaces Type Great Room
Appliance Dishwasher, Disposal, Gas Cooktop, Gas Range, Gas Water Heater, Microwave, Plumbed For Gas in Kitchen
Heat Source Central, Natural Gas
Exterior
Exterior Feature Covered Patio/Porch, Rain Gutters
Garage Spaces 3.0
Fence Wood
Utilities Available City Sewer, City Water, Concrete, Curbs, Sidewalk
Roof Type Composition
Garage Yes
Building
Lot Description Interior Lot, Landscaped, Sprinkler System, Subdivision
Story One
Foundation Slab
Structure Type Brick
Schools
Elementary Schools Harry Mckillop
School District Melissa Isd
Others
Restrictions Architectural,Deed,Development
Ownership K. Hovnanian Homes
Acceptable Financing Not Assumable
Listing Terms Not Assumable
Financing Conventional
Read Less Info
Want to know what your home might be worth? Contact us for a FREE valuation!

Our team is ready to help you sell your home for the highest possible price ASAP

©2025 North Texas Real Estate Information Systems.
Bought with Yoshie Miyahara • JR Premier Properties






