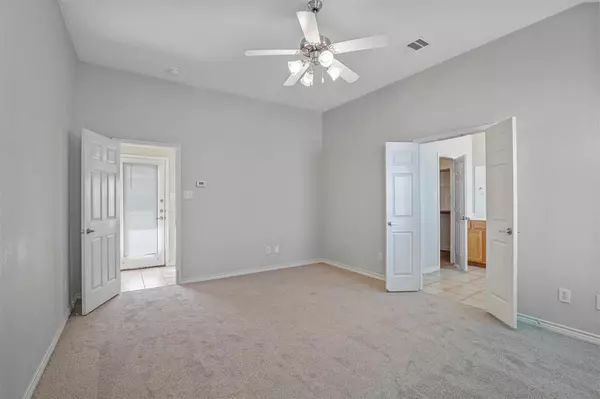$299,900
For more information regarding the value of a property, please contact us for a free consultation.
3 Beds
2 Baths
1,365 SqFt
SOLD DATE : 04/20/2023
Key Details
Property Type Single Family Home
Sub Type Single Family Residence
Listing Status Sold
Purchase Type For Sale
Square Footage 1,365 sqft
Price per Sqft $219
Subdivision Georgia Village At Savannah Ph
MLS Listing ID 20263963
Sold Date 04/20/23
Bedrooms 3
Full Baths 2
HOA Fees $39
HOA Y/N Mandatory
Year Built 2006
Annual Tax Amount $6,331
Lot Size 4,530 Sqft
Acres 0.104
Property Description
Absolutely charming, Savannah cottage you have to see! Formal dining or work from home space with tall ceilings, updated hardware, and fantastic open kitchen and living room for entertaining or just cozying up to your gas fireplace with mantle. Split floor plan with primary bathroom featuring large tub, double vanity and oversized closet. New carpet and fresh paint throughout. Kitchen features a gas cooktop, microwave and dishwasher. Refrigerator is negotiable. This house is perfect and ready for move-in. Corner lot - ready for your picky buyer!
Location
State TX
County Denton
Direction Use GPS
Rooms
Dining Room 1
Interior
Interior Features Double Vanity, Walk-In Closet(s)
Heating Central, Natural Gas
Cooling Ceiling Fan(s), Central Air, Electric
Flooring Carpet, Ceramic Tile
Fireplaces Number 1
Fireplaces Type Gas, Gas Starter
Appliance Dishwasher, Gas Range, Microwave, Refrigerator
Heat Source Central, Natural Gas
Exterior
Garage Spaces 2.0
Utilities Available Alley, Concrete, Curbs, MUD Sewer, MUD Water, Sidewalk
Roof Type Composition
Garage Yes
Building
Story One
Foundation Slab
Structure Type Siding
Schools
Elementary Schools Savannah
Middle Schools Navo
High Schools Denton
School District Denton Isd
Others
Ownership Of Record
Financing USDA
Read Less Info
Want to know what your home might be worth? Contact us for a FREE valuation!

Our team is ready to help you sell your home for the highest possible price ASAP

©2025 North Texas Real Estate Information Systems.
Bought with Nicole Arredondo • RE/MAX Four Corners






