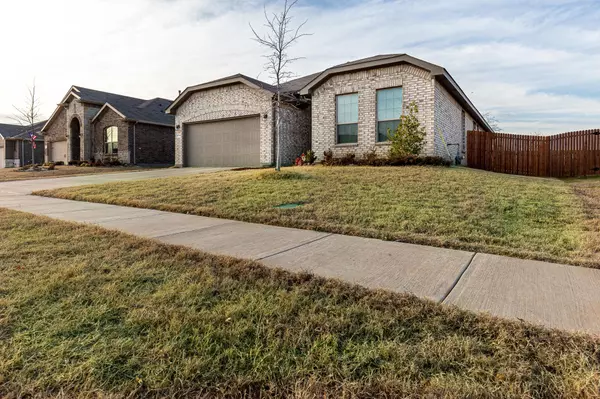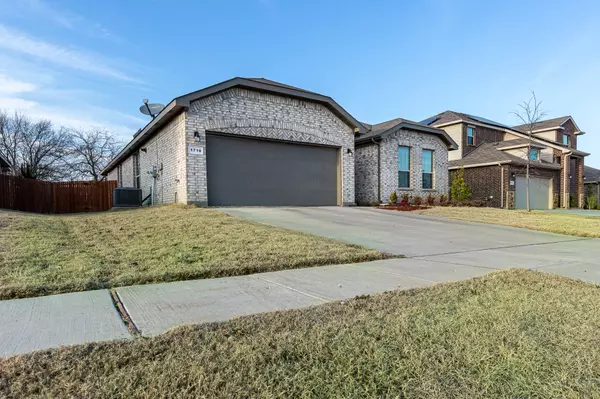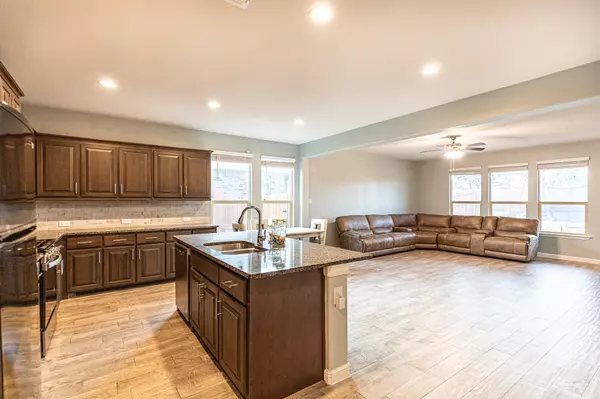$325,000
For more information regarding the value of a property, please contact us for a free consultation.
4 Beds
2 Baths
2,189 SqFt
SOLD DATE : 04/21/2023
Key Details
Property Type Single Family Home
Sub Type Single Family Residence
Listing Status Sold
Purchase Type For Sale
Square Footage 2,189 sqft
Price per Sqft $148
Subdivision Belclaire-Ph Ii
MLS Listing ID 20236342
Sold Date 04/21/23
Style Traditional
Bedrooms 4
Full Baths 2
HOA Fees $33/ann
HOA Y/N Mandatory
Year Built 2020
Annual Tax Amount $7,174
Lot Size 7,884 Sqft
Acres 0.181
Property Description
**OPEN HOUSE SATURDAY, MARCH 11TH 2:00-4:00PM** Beautiful 4 Bedroom home located in the D.R. Horton Community of Belclaire! The Open floor plan features spacious living and dining areas into the chef's kitchen with stainless steel appliances, gas range, walk in pantry and granite countertops along with a seating island. The room off the entry would make a perfect game room, office or formal dining area. The master bedroom has two sinks, garden tub, separate shower with a large walk in closet. The split secondary bedrooms are also generous in size with walk in closets. There are beautiful wood look ceramic tile floors throughout along with carpet in the bedrooms. This is the perfect home for your growing family and has so much to offer. Come take a look today!
Location
State TX
County Johnson
Community Lake, Playground
Direction From Johnson County Courthouse, Go West on Henderson to Nolan River Road and turn left. Tune right on Ashland Drive into the Belclaire Addition, Right on Larkspur Lane, Left on Milbrae Road, house is on the right.
Rooms
Dining Room 1
Interior
Interior Features Cable TV Available, Decorative Lighting, Double Vanity, High Speed Internet Available, Kitchen Island, Open Floorplan, Smart Home System, Walk-In Closet(s)
Heating Central, Natural Gas
Cooling Ceiling Fan(s), Central Air, Electric
Flooring Carpet, Ceramic Tile
Appliance Built-in Gas Range, Dishwasher, Disposal, Gas Water Heater, Microwave, Tankless Water Heater, Vented Exhaust Fan
Heat Source Central, Natural Gas
Laundry Electric Dryer Hookup, Utility Room, Full Size W/D Area, Washer Hookup
Exterior
Exterior Feature Covered Patio/Porch
Garage Spaces 2.0
Fence Wood
Community Features Lake, Playground
Utilities Available All Weather Road, Cable Available, City Sewer, City Water, Curbs, Individual Gas Meter, Sidewalk, Underground Utilities
Roof Type Composition
Garage Yes
Building
Lot Description Interior Lot, Landscaped, Sprinkler System, Subdivision, Tank/ Pond
Story One
Foundation Slab
Structure Type Brick
Schools
Elementary Schools Gerard
Middle Schools Lowell Smith
High Schools Cleburne
School District Cleburne Isd
Others
Ownership Of Record
Acceptable Financing Cash, Conventional, FHA, VA Loan
Listing Terms Cash, Conventional, FHA, VA Loan
Financing VA
Read Less Info
Want to know what your home might be worth? Contact us for a FREE valuation!

Our team is ready to help you sell your home for the highest possible price ASAP

©2025 North Texas Real Estate Information Systems.
Bought with Christina Touchette • JPAR Burleson






