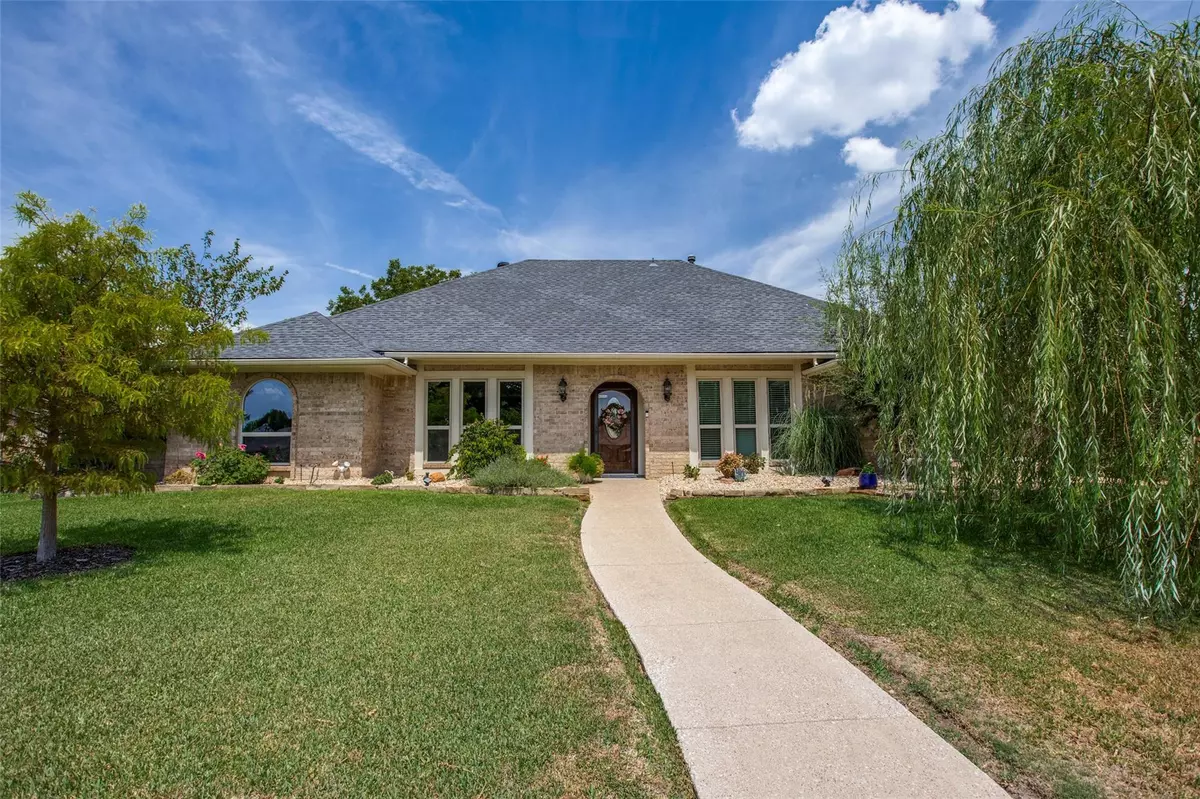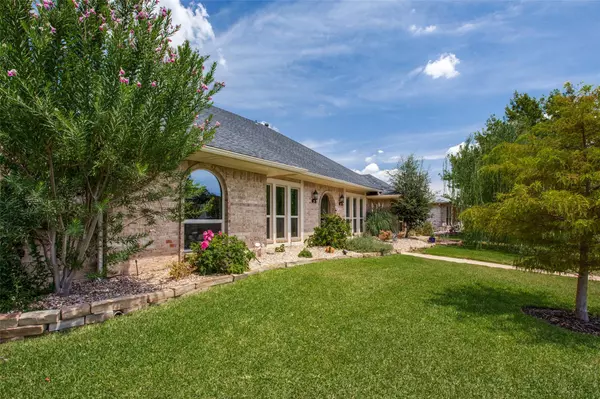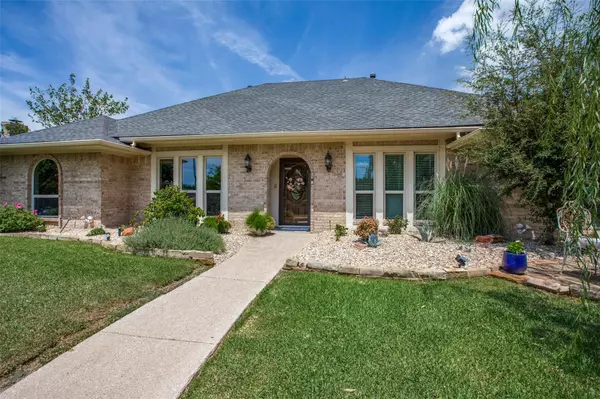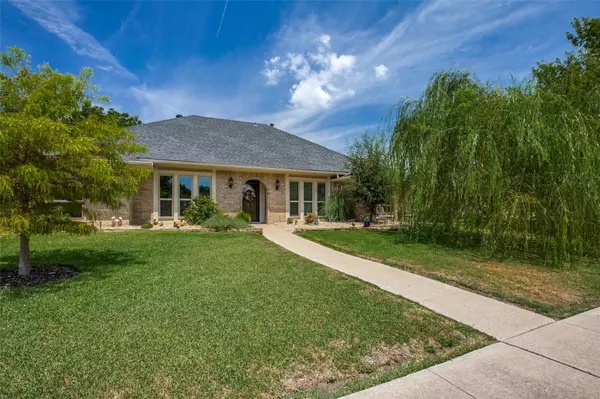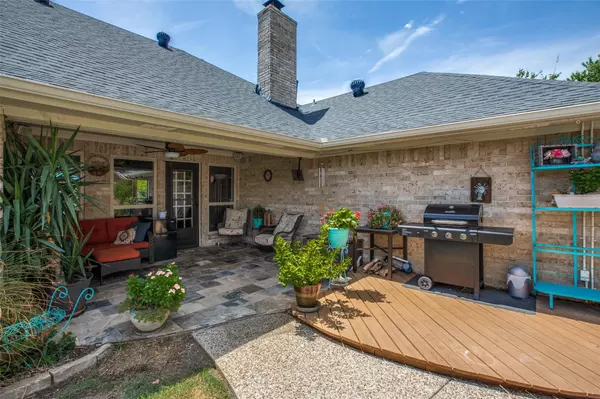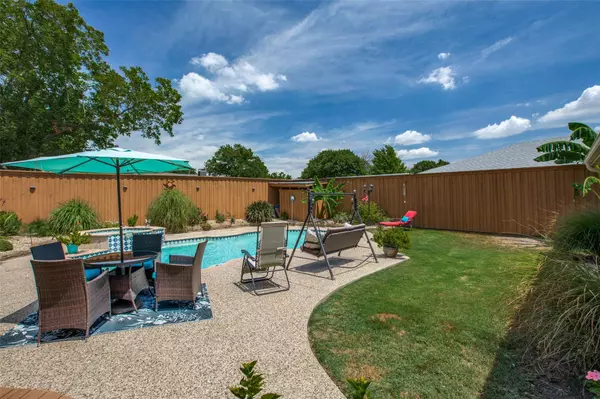$510,000
For more information regarding the value of a property, please contact us for a free consultation.
3 Beds
3 Baths
2,111 SqFt
SOLD DATE : 04/19/2023
Key Details
Property Type Single Family Home
Sub Type Single Family Residence
Listing Status Sold
Purchase Type For Sale
Square Footage 2,111 sqft
Price per Sqft $241
Subdivision Audubon Place
MLS Listing ID 20140451
Sold Date 04/19/23
Style Traditional
Bedrooms 3
Full Baths 2
Half Baths 1
HOA Y/N None
Year Built 1977
Annual Tax Amount $6,865
Lot Size 10,018 Sqft
Acres 0.23
Property Description
DO YOU BELIEVE IN SECOND CHANCES? YOU JUST GOT A GREAT ONE! FANTASTIC HOME, FANTASTIC LOCATION! This beautiful, remodeled home with POOL is so convenient to grocery stores, Home Depot, restaurants, and to 75, PGBT, and DNT. Stunning kitchen - completely remodeled with new cabinets, counters, windows, black stainless appliances. Sliding Door added from eat-in area to side yard and small deck. Pretty much everything was updated since the owners moved in. Fantastic heated pool and spa in lovely back yard. Board on board wood privacy fence. All new windows, blinds, baseboards, and doors. NO carpet! Owner just remodeled the garage and did new sheetrock, paint, added cabinets and painted the floor. Large, .23A lot with extra long driveway, 43'. Quiet street!
SDN is uploaded to the Transaction Desk. Please see list of upgrades in the Transaction Desk.
All information deemed reliable. Buyer & buyers agent to verify.
Location
State TX
County Collin
Direction Please use GPS
Rooms
Dining Room 2
Interior
Interior Features Decorative Lighting, Double Vanity, Eat-in Kitchen, Flat Screen Wiring, Granite Counters, Natural Woodwork, Pantry, Walk-In Closet(s), Wet Bar
Heating Central, Natural Gas
Cooling Central Air, Electric
Flooring Carpet, Ceramic Tile, Stone, Wood
Fireplaces Number 1
Fireplaces Type Gas, Gas Logs, Living Room
Appliance Built-in Refrigerator, Dishwasher, Disposal, Dryer, Electric Cooktop, Electric Oven, Ice Maker, Microwave, Plumbed For Gas in Kitchen, Refrigerator, Washer
Heat Source Central, Natural Gas
Laundry Electric Dryer Hookup, Utility Room, Full Size W/D Area, Washer Hookup
Exterior
Garage Spaces 2.0
Pool Gunite, Heated, In Ground, Pool/Spa Combo
Utilities Available City Sewer, City Water, Concrete, Curbs, Electricity Available, Individual Gas Meter, Individual Water Meter, Sidewalk
Roof Type Composition
Garage Yes
Private Pool 1
Building
Story One
Foundation Slab
Structure Type Brick
Schools
Elementary Schools Hughston
Middle Schools Haggard
High Schools Vines
School District Plano Isd
Others
Ownership Beaver
Acceptable Financing Cash, Conventional, FHA, VA Loan
Listing Terms Cash, Conventional, FHA, VA Loan
Financing Cash
Read Less Info
Want to know what your home might be worth? Contact us for a FREE valuation!

Our team is ready to help you sell your home for the highest possible price ASAP

©2025 North Texas Real Estate Information Systems.
Bought with Kimberly McCarty • Keller Williams Realty Allen

