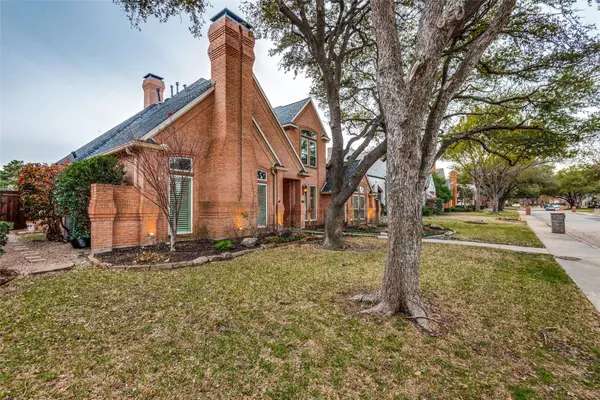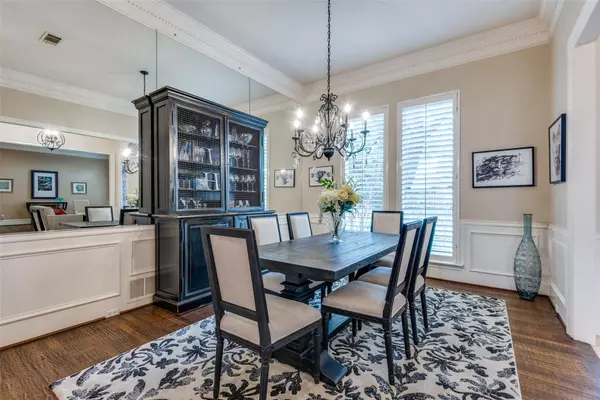$882,500
For more information regarding the value of a property, please contact us for a free consultation.
4 Beds
3 Baths
3,809 SqFt
SOLD DATE : 04/14/2023
Key Details
Property Type Single Family Home
Sub Type Single Family Residence
Listing Status Sold
Purchase Type For Sale
Square Footage 3,809 sqft
Price per Sqft $231
Subdivision Bent Tree West 5
MLS Listing ID 20281526
Sold Date 04/14/23
Style Traditional
Bedrooms 4
Full Baths 3
HOA Fees $16/ann
HOA Y/N Voluntary
Year Built 1988
Annual Tax Amount $14,933
Lot Size 8,712 Sqft
Acres 0.2
Property Description
Beautifully appointed, impeccably maintained, this exquisite home, by Jerry Kissick, is timeless. Upon entering you are greeted by soaring ceilings graced with ornate crown molding, picture frame wainscoting, and creamy white walls setting the stage for the remainder of the home. A serene living room invites you to relax with a book and beverage by the fireplace. The den is bright with coffered ceilings, built-ins, a wall of windows viewing the beckoning backyard. Enjoy the pool, spa, built-in outdoor kitchen, covered pergola. The kitchen has cabinets for everything, a Dacor six burner cooktop, double ovens, huge hutch, massive storage closet under the stairs. The Primary Bedroom suite is a dream with a huge bath and new closet with extra built-ins. The downstairs separated bedroom with ensuite makes a great second Primary, MIL suite, or office. Upstairs has two generous bedrooms, floored attic. A Generac generator assures uninterrupted power to this exquisite home. Make it yours!
Location
State TX
County Collin
Direction From DNT north exit Frankford Rd Haverwood Ln. Turn left on Frankford Rd., turn left on Park Grove Ln. Turn left on Hollow Oak Dr and follow around to Highlander Dr. Home on left. SIY
Rooms
Dining Room 2
Interior
Interior Features Built-in Features, Cable TV Available, Central Vacuum, Chandelier, Decorative Lighting, Double Vanity, Flat Screen Wiring, Granite Counters, High Speed Internet Available, Kitchen Island, Pantry, Vaulted Ceiling(s), Wainscoting, Walk-In Closet(s), Wet Bar
Heating Central, Natural Gas
Cooling Ceiling Fan(s), Central Air, Electric
Flooring Carpet, Tile, Wood
Fireplaces Number 2
Fireplaces Type Brick, Family Room, Gas Logs, Gas Starter, Living Room
Equipment Generator
Appliance Dishwasher, Disposal, Electric Oven, Gas Cooktop, Gas Water Heater, Microwave, Convection Oven, Double Oven, Trash Compactor, Vented Exhaust Fan
Heat Source Central, Natural Gas
Laundry Electric Dryer Hookup, Utility Room, Full Size W/D Area, Washer Hookup
Exterior
Exterior Feature Attached Grill, Covered Patio/Porch, Rain Gutters, Lighting, Outdoor Grill, Private Yard
Garage Spaces 2.0
Fence Back Yard, Brick, Gate, High Fence, Wood
Pool Fenced, Gunite, In Ground, Pool Sweep, Pool/Spa Combo, Water Feature
Utilities Available All Weather Road, Alley, Cable Available, City Sewer, City Water, Curbs, Underground Utilities
Roof Type Composition
Garage Yes
Private Pool 1
Building
Lot Description Interior Lot, Landscaped, Oak, Sprinkler System, Subdivision
Story Two
Foundation Slab
Structure Type Brick
Schools
Elementary Schools Mitchell
Middle Schools Frankford
High Schools Shepton
School District Plano Isd
Others
Ownership Ask Agent
Acceptable Financing Cash, Conventional
Listing Terms Cash, Conventional
Financing Conventional
Read Less Info
Want to know what your home might be worth? Contact us for a FREE valuation!

Our team is ready to help you sell your home for the highest possible price ASAP

©2025 North Texas Real Estate Information Systems.
Bought with Sarah Lee • Sarah Lee






