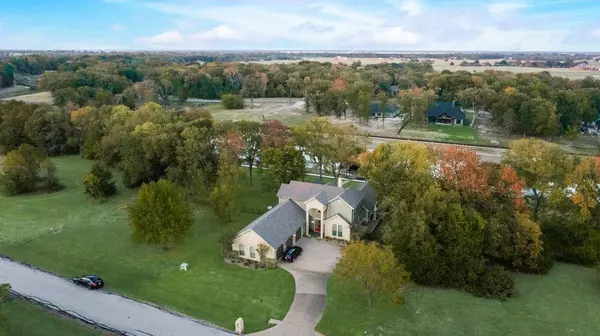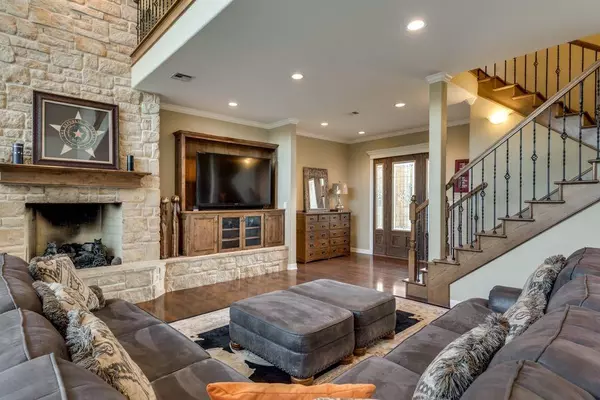$1,125,000
For more information regarding the value of a property, please contact us for a free consultation.
4 Beds
3 Baths
3,412 SqFt
SOLD DATE : 04/14/2023
Key Details
Property Type Single Family Home
Sub Type Single Family Residence
Listing Status Sold
Purchase Type For Sale
Square Footage 3,412 sqft
Price per Sqft $329
Subdivision The Shores On Richland Chamb
MLS Listing ID 20211683
Sold Date 04/14/23
Bedrooms 4
Full Baths 2
Half Baths 1
HOA Fees $83/ann
HOA Y/N Mandatory
Year Built 2012
Annual Tax Amount $9,581
Lot Size 1.010 Acres
Acres 1.01
Property Description
Here is the Perfect Place to Come Home & Escape the Hustle & Bustle of the City! This lakefront estate on Richland Chambers Lake offers an impressive entertaining patio with outdoor fireplace & an in-ground pool, both perfect for enjoying the Texas weather. There is also a boathouse to store your boat & make boating out to RC Lake a breeze; don't forget the huge lawn - perfect for gatherings. The floor to ceiling windows in the living area provide amazing views of the lake - making you feel like you're always on vacation. You'll love the open living floor plan that makes this home feel even more spacious, not to mention the full size laundry room, four bedrooms (including a huge primary bedroom with ensuite bath & beautiful lake views), and the floor to ceiling stone fireplace. Haven't mentioned the three car garage, double tankless water heaters, appliances and most furnishings yet! The Shores has amenities including a boat ramp, clubhouse & gated entrance!
Location
State TX
County Navarro
Community Boat Ramp, Club House, Community Dock, Community Pool, Fitness Center, Gated, Lake, Marina, Perimeter Fencing
Direction GPS Available Location - SOP
Rooms
Dining Room 1
Interior
Interior Features Cathedral Ceiling(s), Chandelier, Decorative Lighting, Eat-in Kitchen, Kitchen Island, Vaulted Ceiling(s)
Heating Central, Electric, Propane
Cooling Ceiling Fan(s), Central Air, Electric
Flooring Carpet, Laminate
Fireplaces Number 2
Fireplaces Type Living Room, Propane, Stone, Wood Burning
Appliance Dishwasher, Disposal, Gas Range, Refrigerator, Tankless Water Heater
Heat Source Central, Electric, Propane
Laundry Electric Dryer Hookup, Full Size W/D Area, Washer Hookup
Exterior
Exterior Feature Rain Gutters, Outdoor Living Center
Garage Spaces 3.0
Fence Fenced, Wrought Iron
Pool In Ground
Community Features Boat Ramp, Club House, Community Dock, Community Pool, Fitness Center, Gated, Lake, Marina, Perimeter Fencing
Utilities Available All Weather Road, Asphalt, Co-op Electric, Co-op Water, Electricity Available, Individual Water Meter, Outside City Limits, Private Road, Septic, No City Services
Waterfront Description Canal (Man Made),Dock – Covered,Lake Front,Personal Watercraft Lift,Retaining Wall – Steel
Roof Type Composition
Garage Yes
Private Pool 1
Building
Lot Description Landscaped, Lrg. Backyard Grass, Many Trees, Subdivision, Water/Lake View, Waterfront
Story Two
Foundation Slab
Structure Type Brick
Schools
Elementary Schools Mildred
Middle Schools Mildred
High Schools Mildred
School District Mildred Isd
Others
Restrictions Building,Deed,Easement(s)
Ownership Beaird
Acceptable Financing Cash, Conventional, FHA, VA Loan
Listing Terms Cash, Conventional, FHA, VA Loan
Financing Conventional
Read Less Info
Want to know what your home might be worth? Contact us for a FREE valuation!

Our team is ready to help you sell your home for the highest possible price ASAP

©2025 North Texas Real Estate Information Systems.
Bought with Deborah Bonner • RE/MAX LakeSide Dreams






