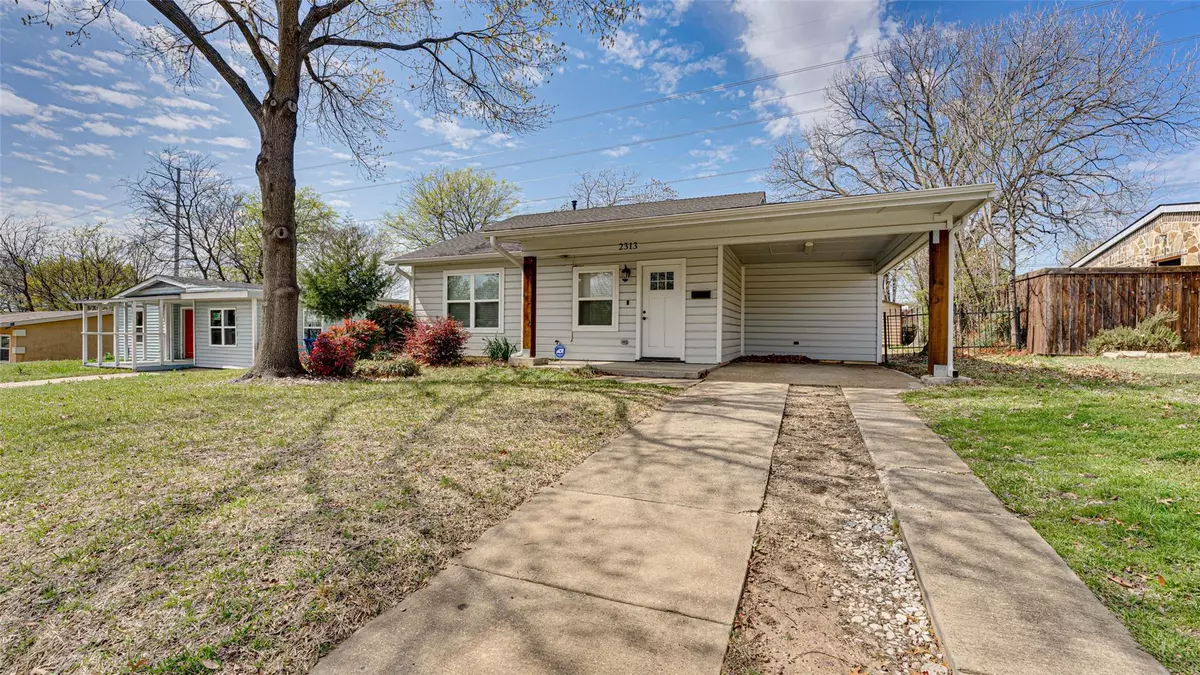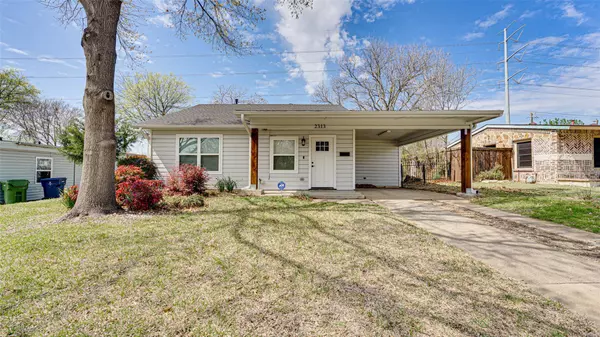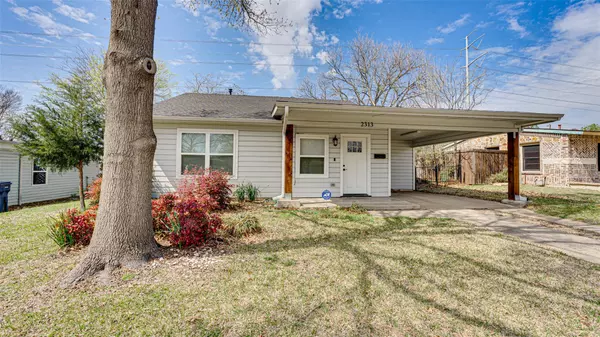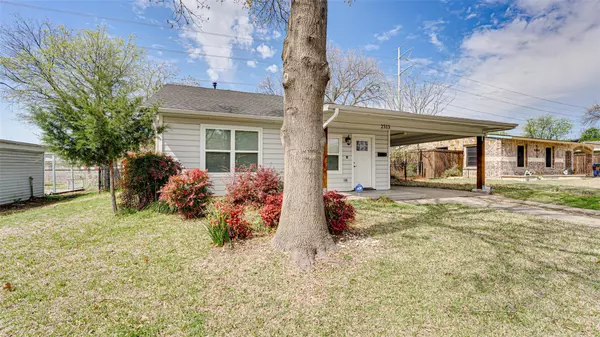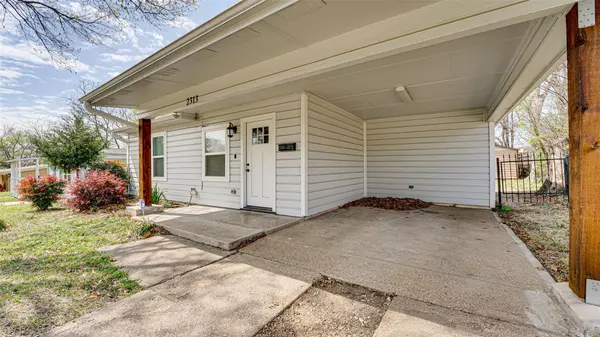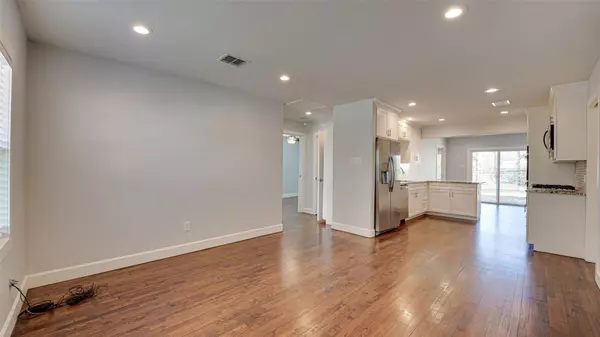$289,900
For more information regarding the value of a property, please contact us for a free consultation.
3 Beds
2 Baths
1,346 SqFt
SOLD DATE : 04/17/2023
Key Details
Property Type Single Family Home
Sub Type Single Family Residence
Listing Status Sold
Purchase Type For Sale
Square Footage 1,346 sqft
Price per Sqft $215
Subdivision Devonwood Park 02
MLS Listing ID 20279804
Sold Date 04/17/23
Style Traditional
Bedrooms 3
Full Baths 2
HOA Y/N None
Year Built 1952
Annual Tax Amount $6,634
Lot Size 7,187 Sqft
Acres 0.165
Property Description
This is the perfect starter home the has been recently updated and renovated in 2020! Including HVAC And windows replaced in 2020. Great functional floorplan with split bedrooms. Beautiful wood floors and recessed lighting throughout. You will enjoy cooking in this updated and modern kitchen with the double oven, gas cooktop, beautiful granite countertops with breakfast bar, backsplash, all stainless-steel appliances including fridge and plenty of cabinets for storage. Spacious primary suite with walk-in closet with a custom closet organizer, private bath with dual sinks and extra-long vanity with plenty of storage and walk-in shower. Two additional spacious bedrooms. The utility room is unbelievably large with a sink, counter space and a wall of cabinets! Large, fenced in back yard with 2 storage sheds and mature trees around property. Covered carport. Cutest house to call home with quick access to I-635! Make this special home yours.
Location
State TX
County Dallas
Community Sidewalks
Direction See GPS
Rooms
Dining Room 1
Interior
Interior Features Built-in Features, Cable TV Available, Double Vanity, Granite Counters, Kitchen Island, Pantry, Walk-In Closet(s)
Heating Central
Cooling Central Air
Flooring Combination, Hardwood, Stone, Travertine Stone
Appliance Built-in Refrigerator, Dishwasher, Disposal, Electric Oven, Gas Cooktop, Ice Maker, Double Oven, Plumbed For Gas in Kitchen, Refrigerator, Tankless Water Heater, Vented Exhaust Fan
Heat Source Central
Laundry Electric Dryer Hookup, Utility Room, Full Size W/D Area, Washer Hookup
Exterior
Exterior Feature Storage
Carport Spaces 1
Fence Fenced, Metal
Community Features Sidewalks
Utilities Available City Sewer, City Water, Co-op Electric, Concrete, Electricity Connected, Individual Gas Meter, Individual Water Meter, Natural Gas Available, Underground Utilities
Roof Type Composition
Garage No
Building
Lot Description Few Trees, Interior Lot, Subdivision
Story One
Foundation Slab
Structure Type Board & Batten Siding
Schools
Elementary Schools Choice Of School
Middle Schools Choice Of School
High Schools Choice Of School
School District Garland Isd
Others
Ownership Diane Segura
Acceptable Financing Cash, Conventional, FHA, VA Loan
Listing Terms Cash, Conventional, FHA, VA Loan
Financing Conventional
Read Less Info
Want to know what your home might be worth? Contact us for a FREE valuation!

Our team is ready to help you sell your home for the highest possible price ASAP

©2025 North Texas Real Estate Information Systems.
Bought with Michael Cassell • Ebby Halliday, REALTORS

